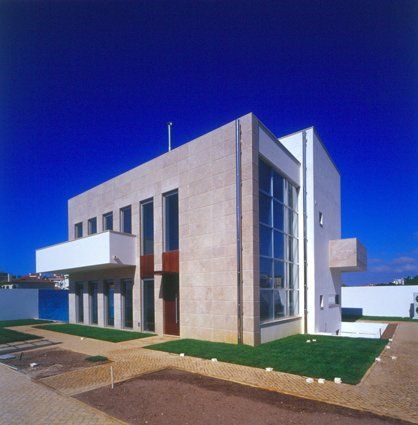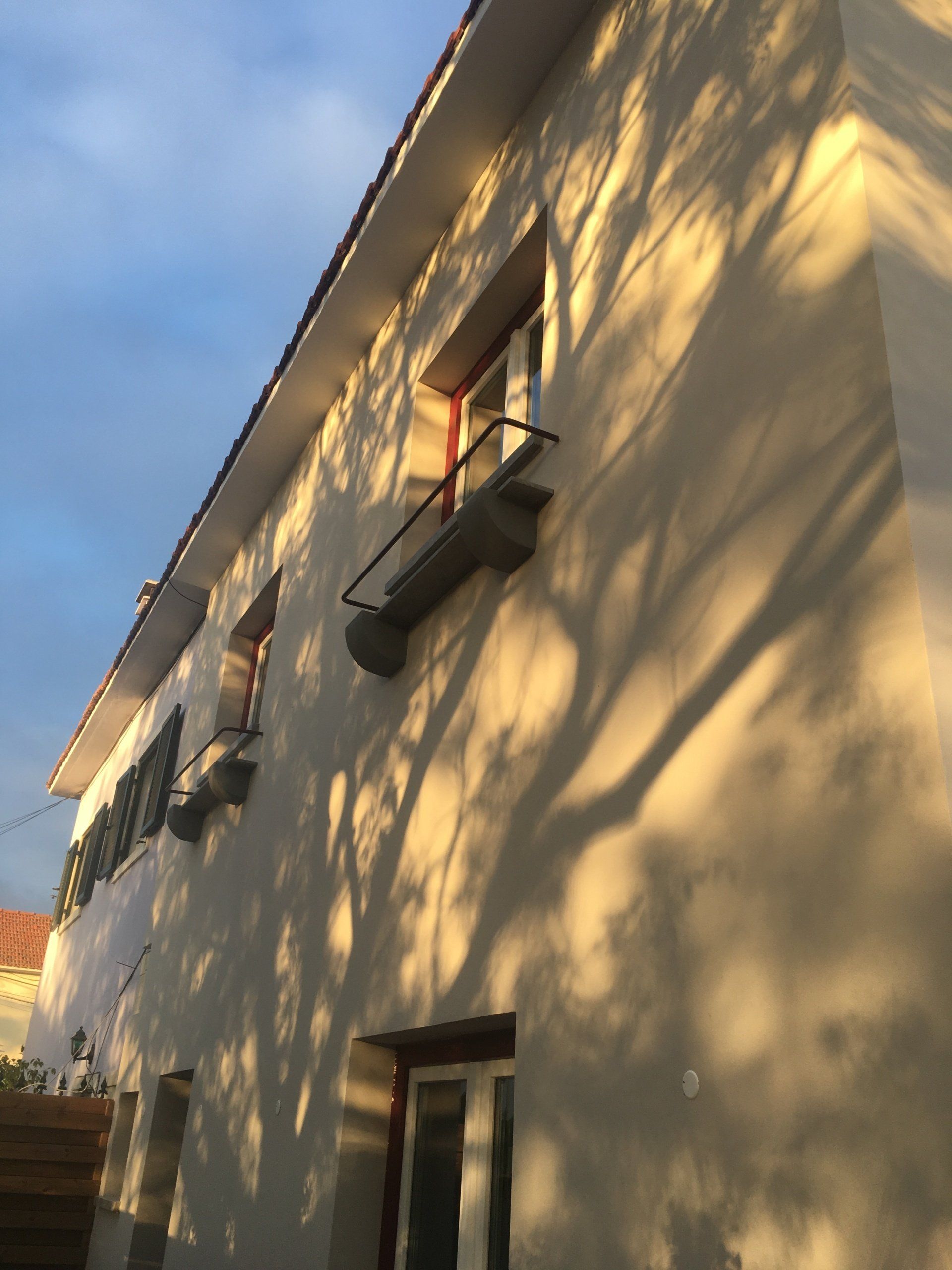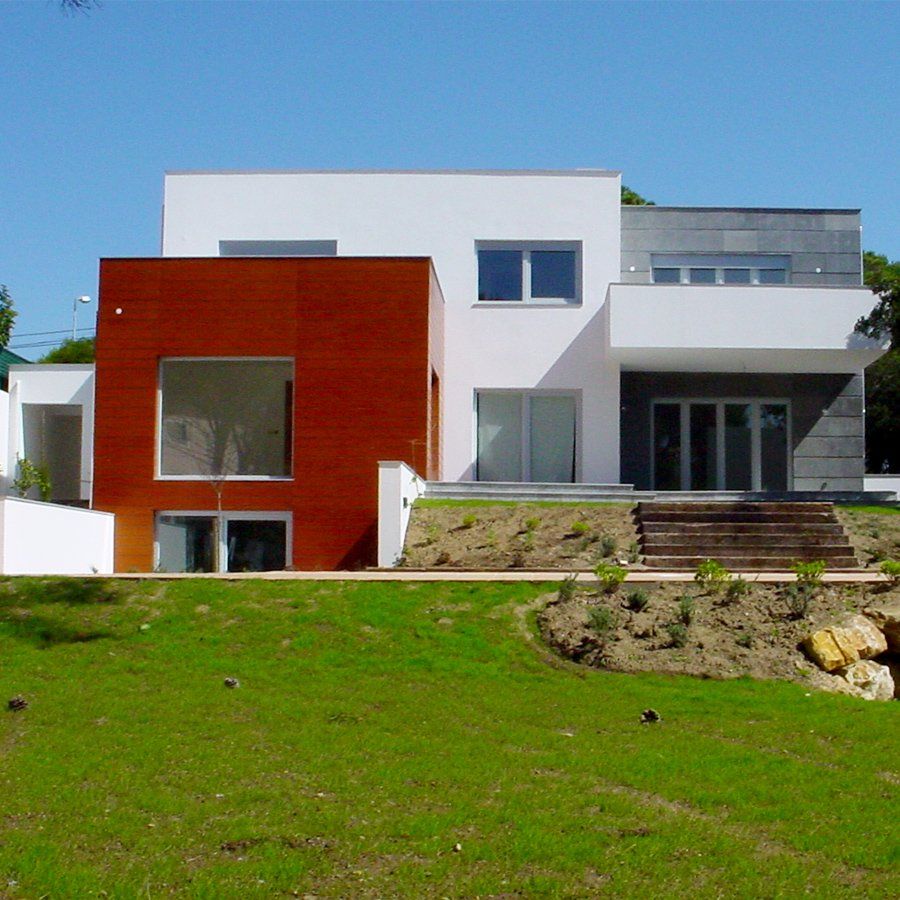Jacintos
Rua dos Jacintos, Herdade da Aroeira, Almada
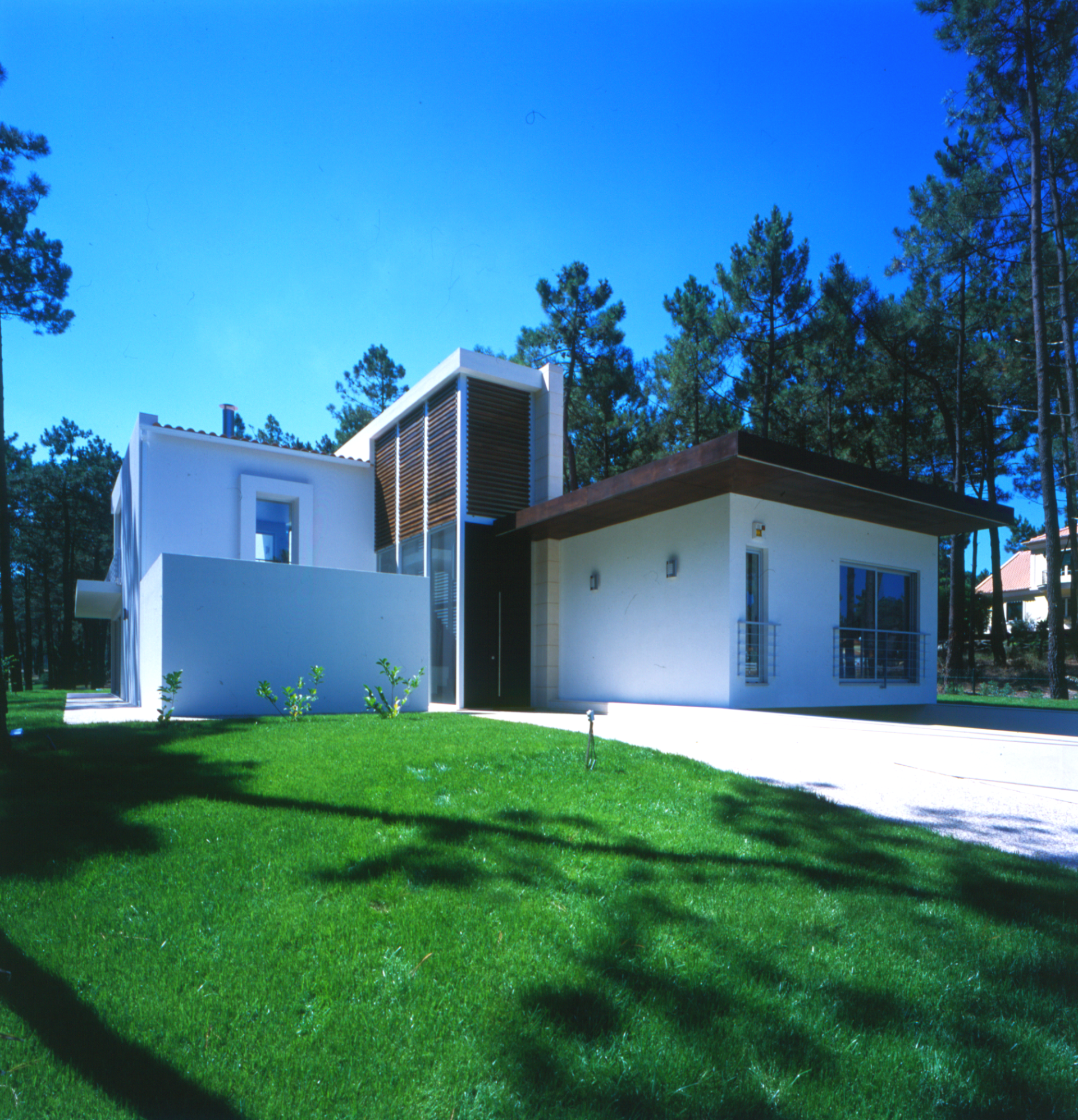
Slide title
Write your caption hereButton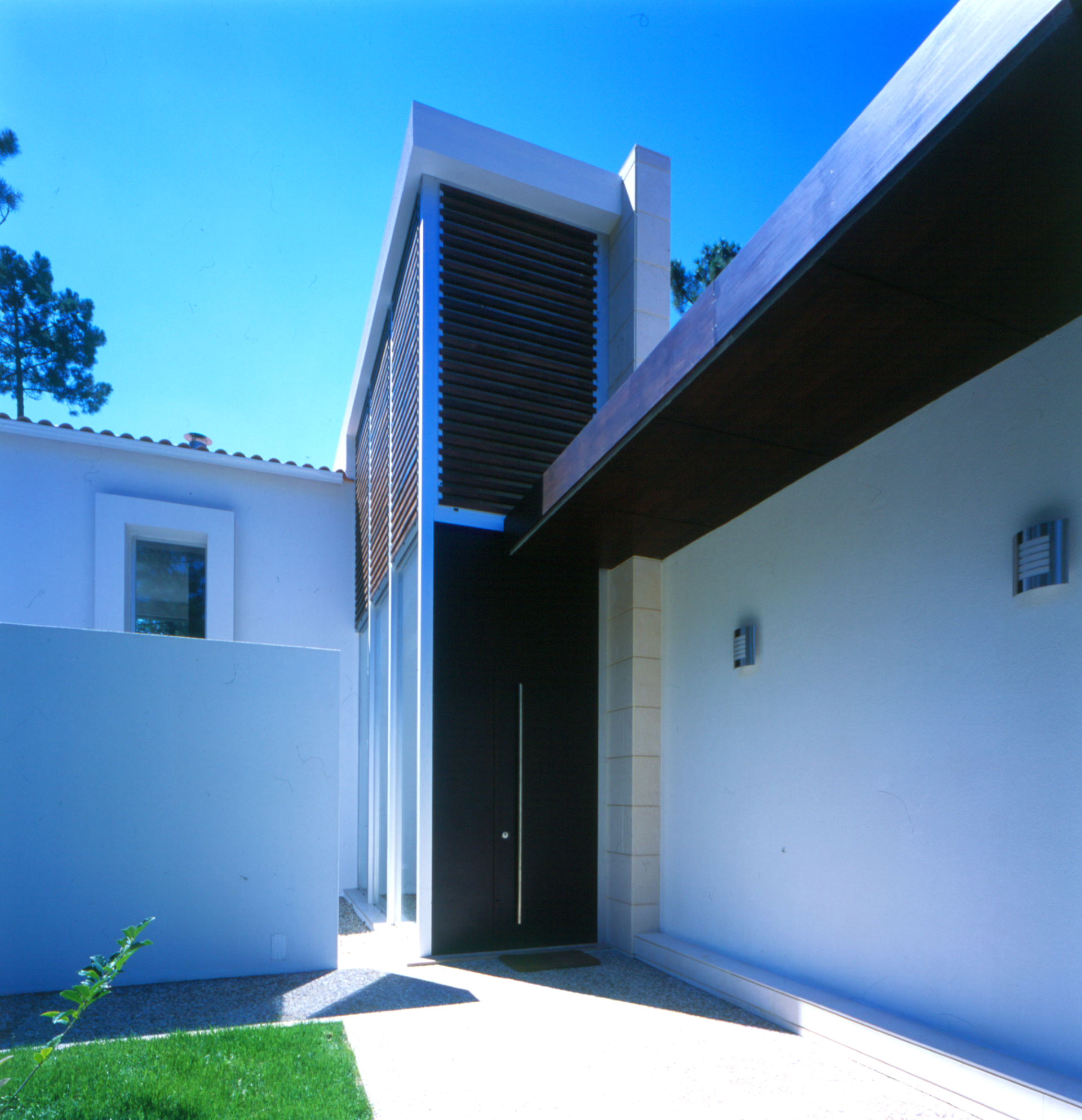
Slide title
Write your caption hereButton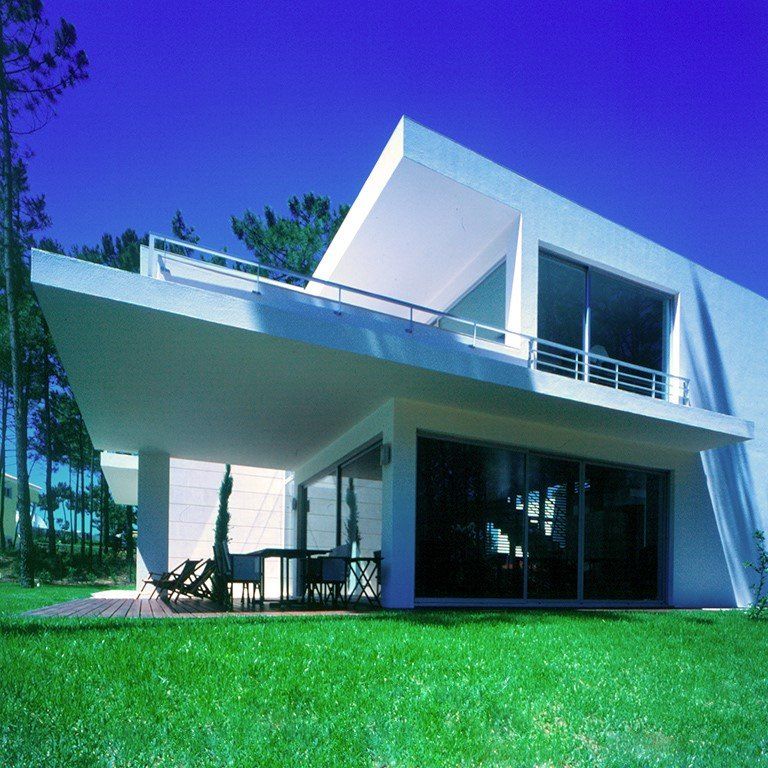
Slide title
Write your caption hereButton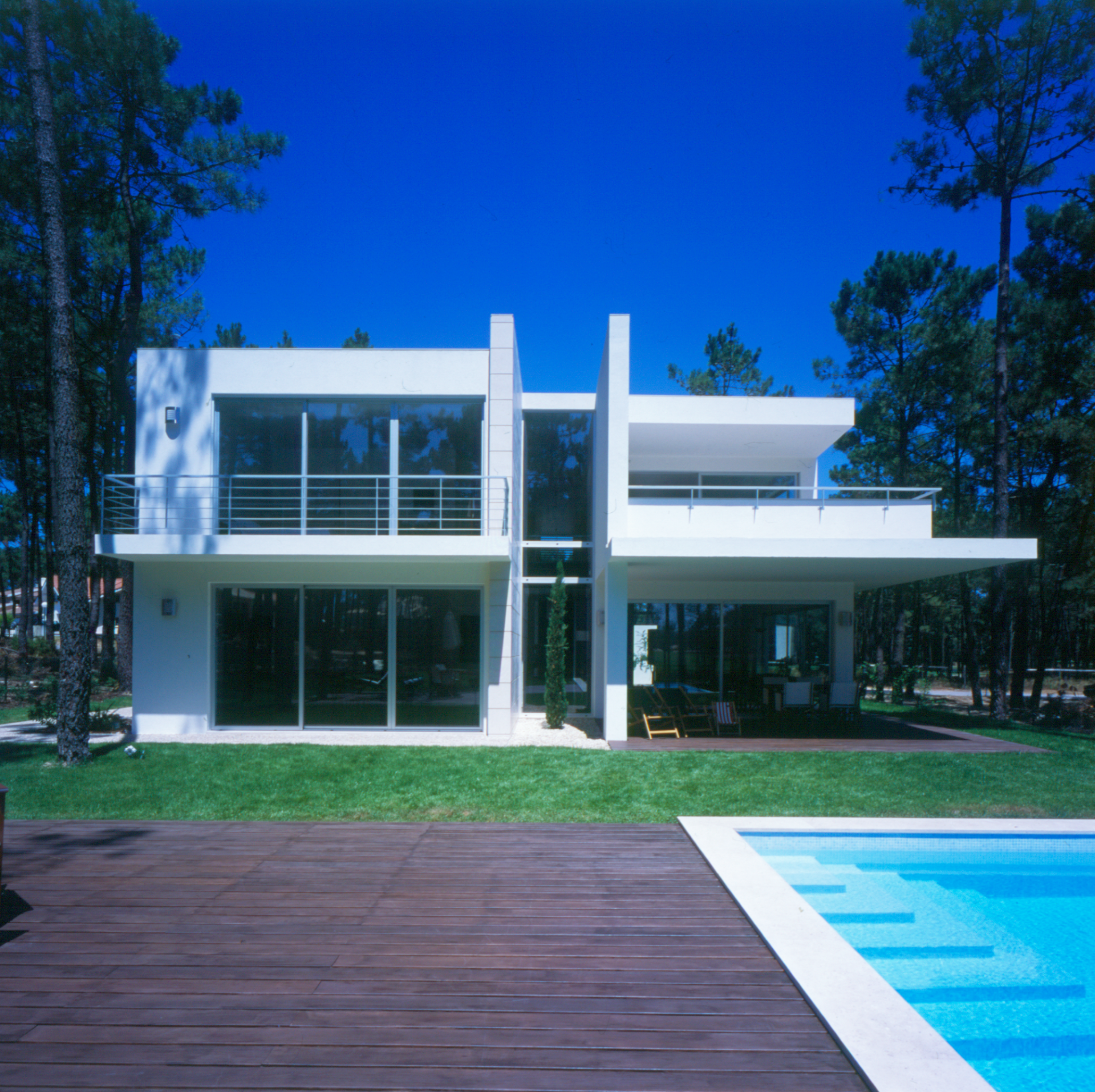
Slide title
Write your caption hereButton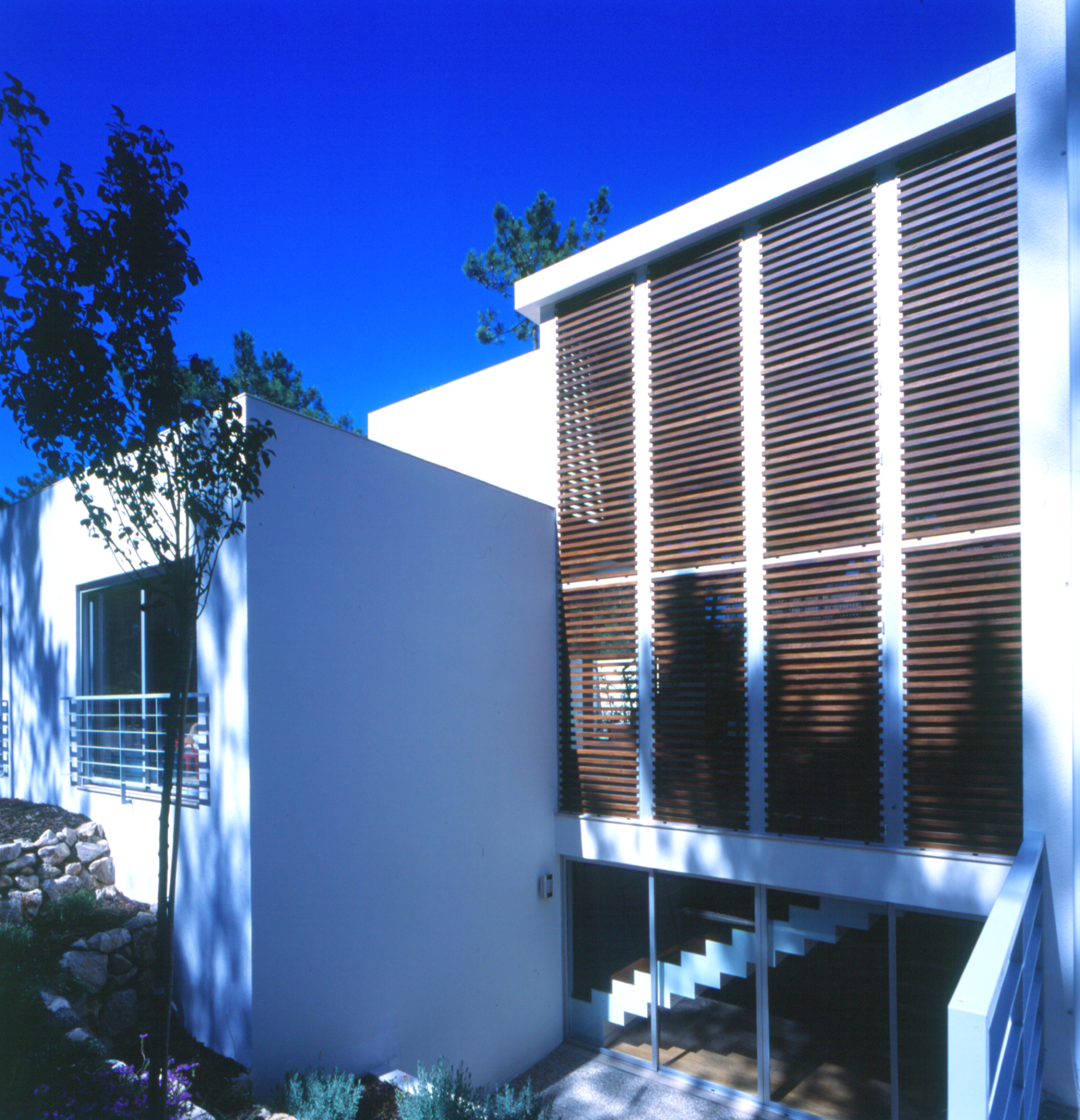
Slide title
Write your caption hereButton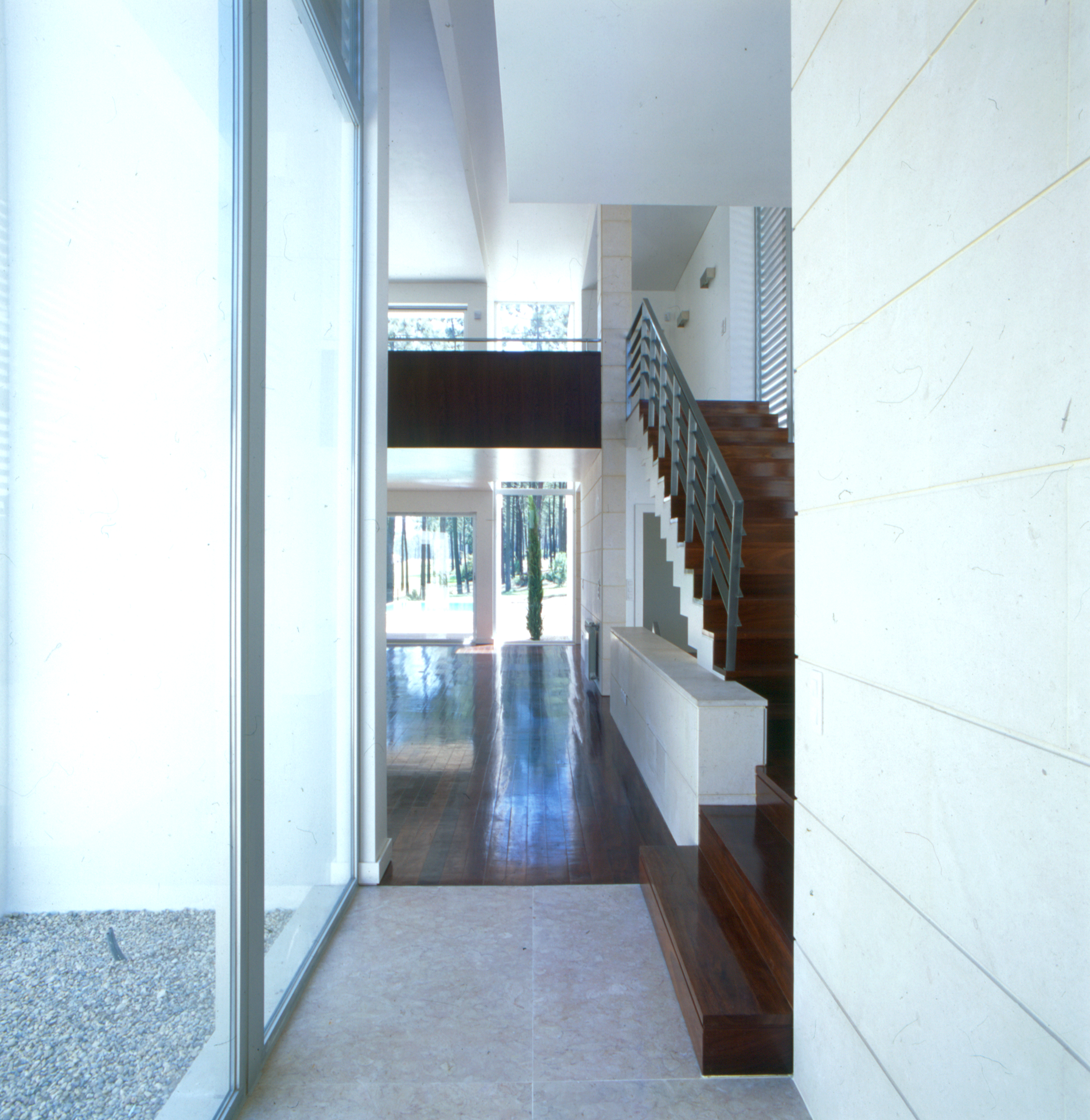
Slide title
Write your caption hereButton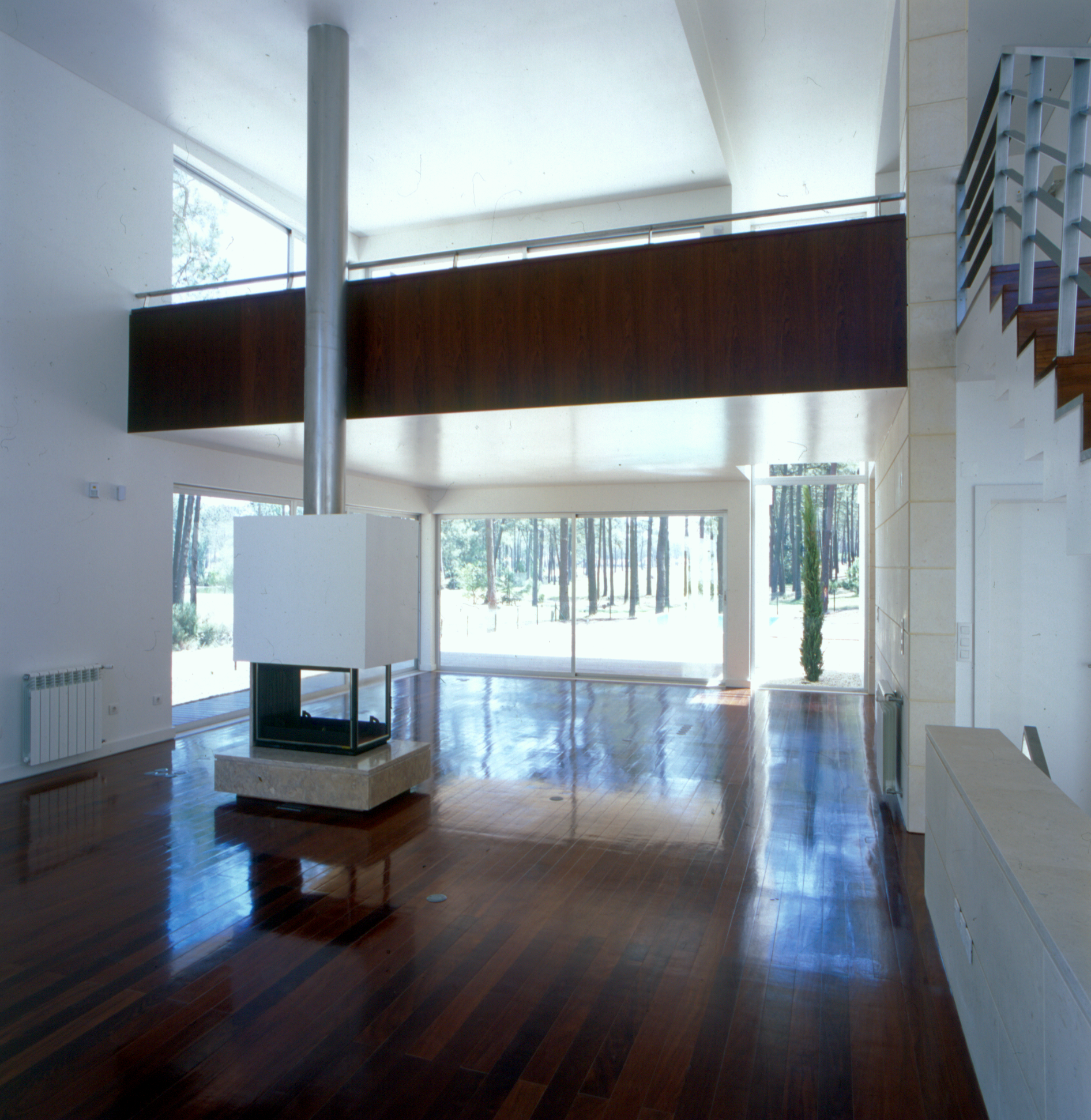
Slide title
Write your caption hereButton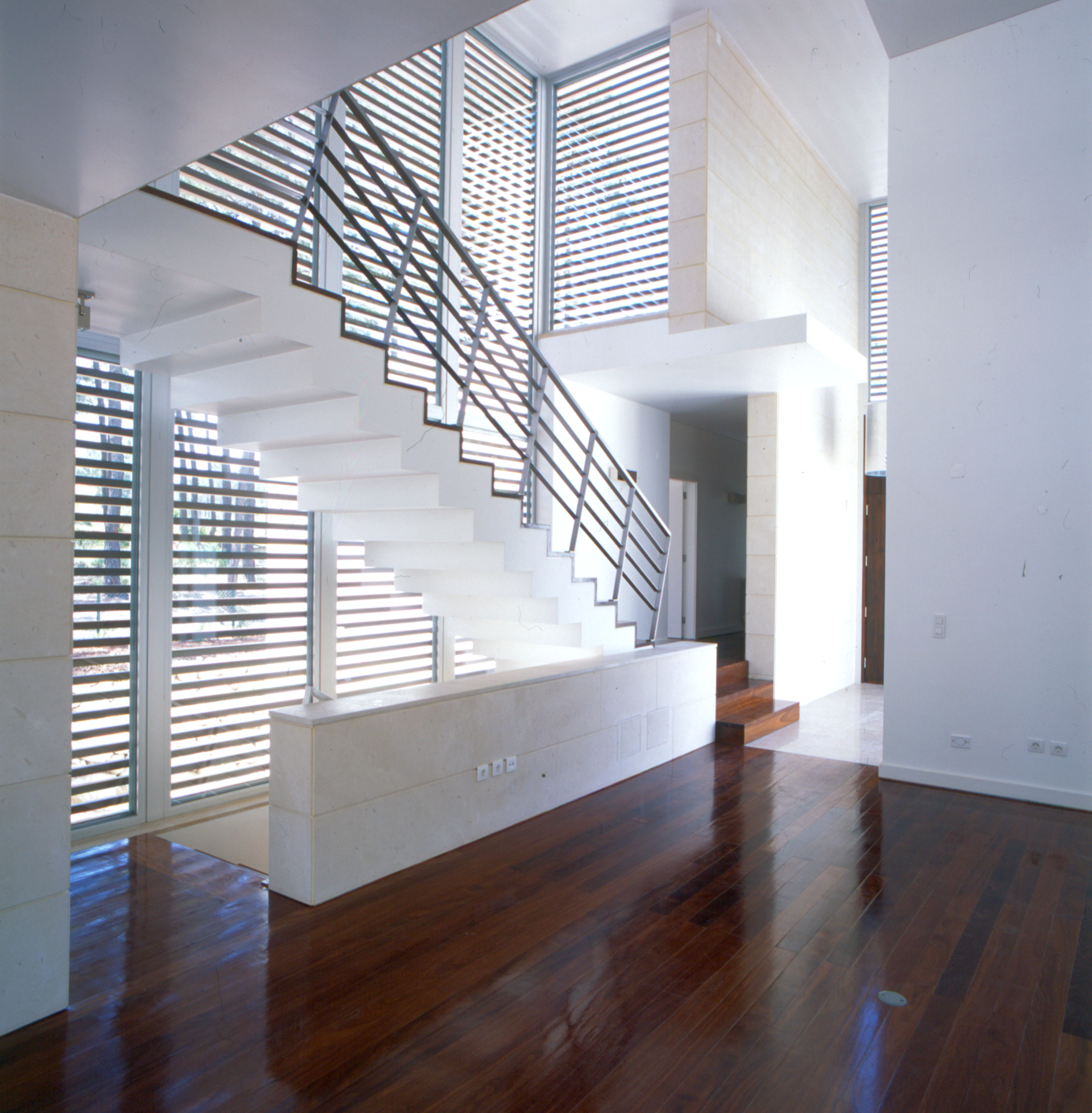
Slide title
Write your caption hereButton
REAL ESTATE DEVELOPER
Private Client
TYPE
Housing
BUILDING AREA
231.00m2
UTILITY PROJECTS
Proconsultores, Ltd
CONSTRACTOR
Gouviga, Construções, Lda
PROJECT
2001
END OF CONSTRUCTION
2003
The project was developed with two antagonistic premises as a request of the clients; one wanted an old traditional design for the house, the other a contemporary design, but both wanted to take advantage of the location facing the golf course.
The project was developed in a way that the views and solar exposure were valued. The house was built closer to the golf course than to the street. It was also raised as much as possible so that the view of the golf course was as high as possible, and a semi-interior garden was created to block the view from the street.
The house was designed along a central axis which favors the view to the golf course and distributes the various compartments. The social volume follows the traditional architecture of the Portuguese region of Alentejo. There are – still – two more volumes that interconnect in a “tetriz” with the central axis. The stairs are the scenic element that aggregates the interior of the house.
The entire project was developed to embrace the views and, therefore, there is a large balcony on the first floor, overlooking the golf course, which allows to enjoy the views and harmony of the surrounding landscape.
Almada Municipal Architecture Award 2006 - Honorable Mention
Project for a single-family house designed by Nuno Pais Ministro as Director of the Department of Architecture at Proconsultores.
Av. da República , n.º 43 - 3º B
1050 - 187 Lisboa - Portugal
geral-pm@paisministro.com ( 351) 210 501 125
2021 PaisMinister & Partners - All rights reserved




