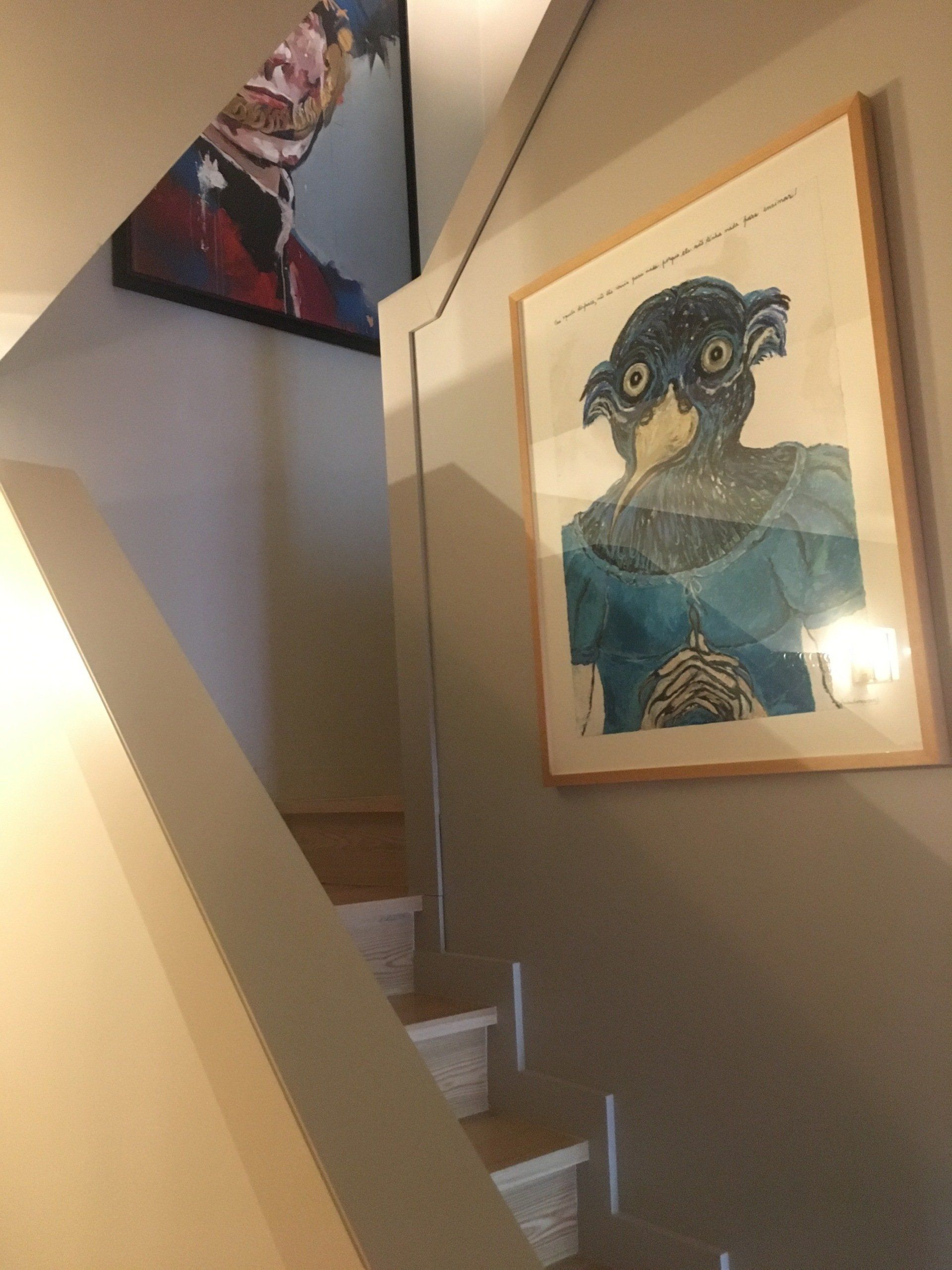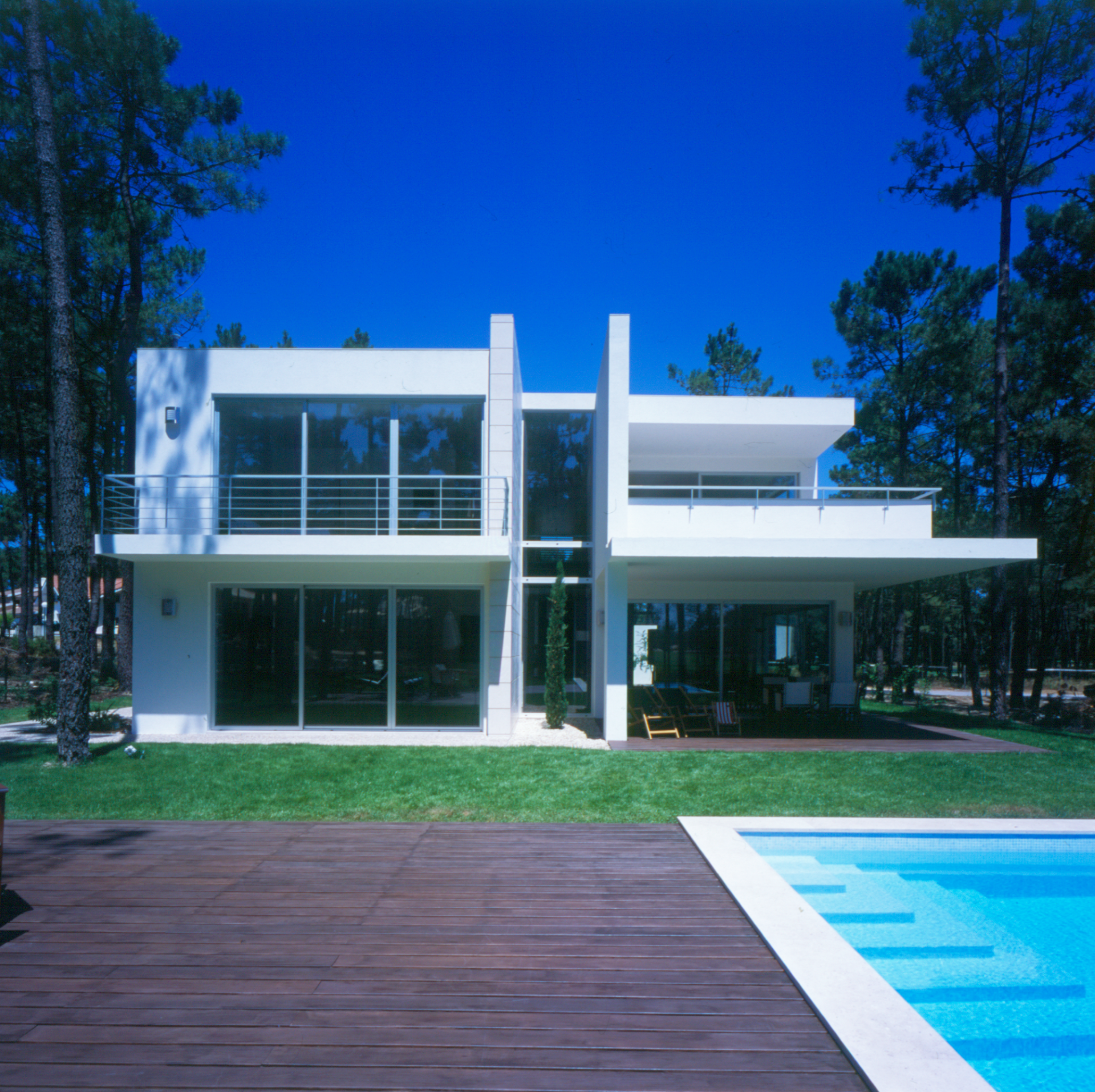Mestres
Largo da Igreja - Campolide, Lisboa
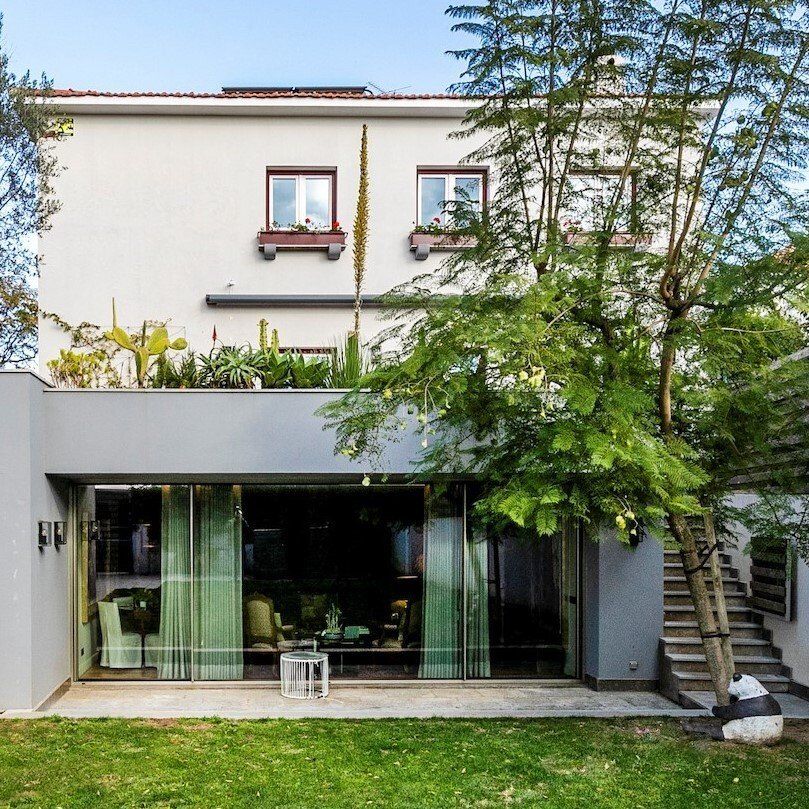
Slide title
Write your caption hereButton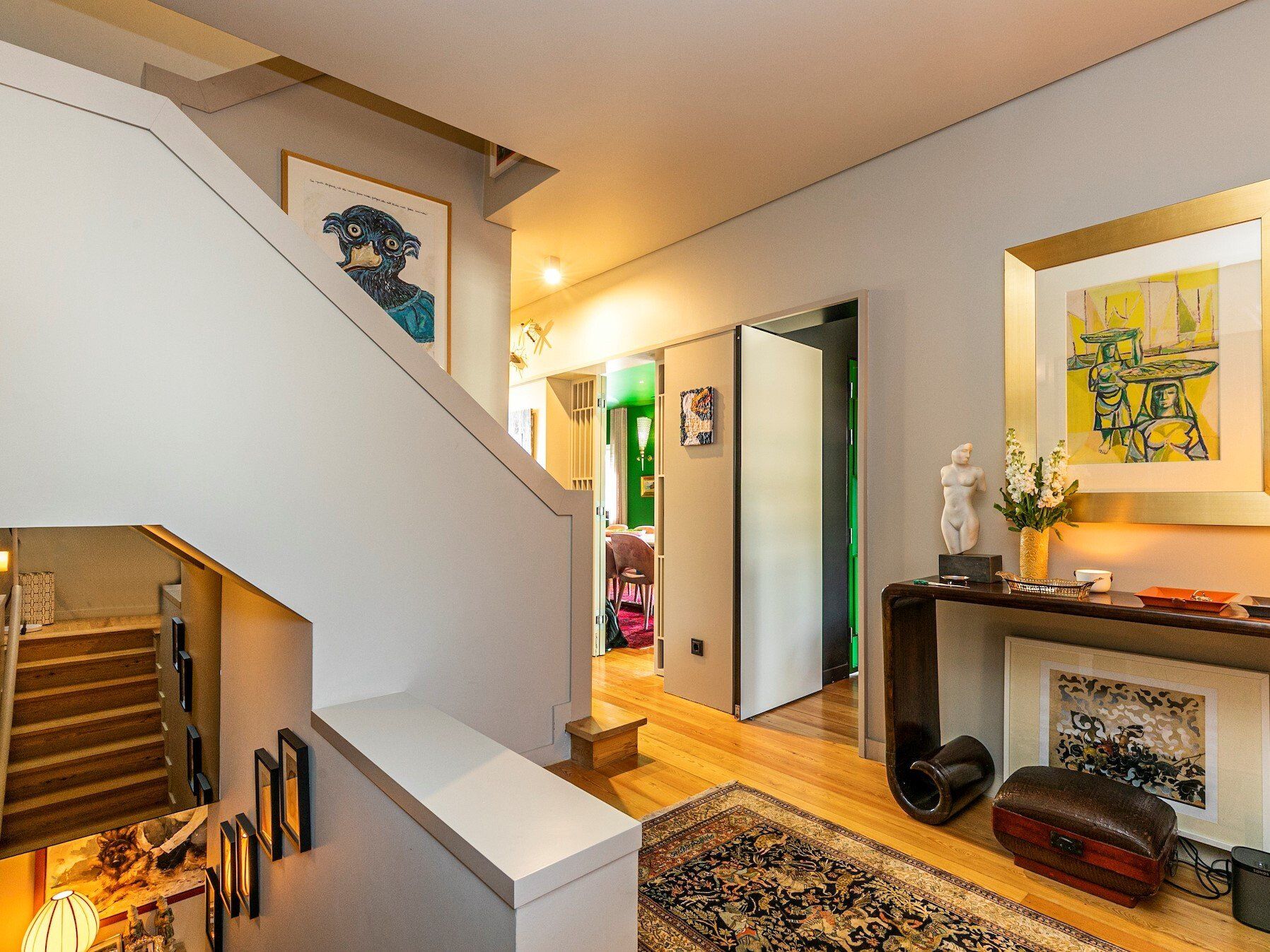
Slide title
Write your caption hereButton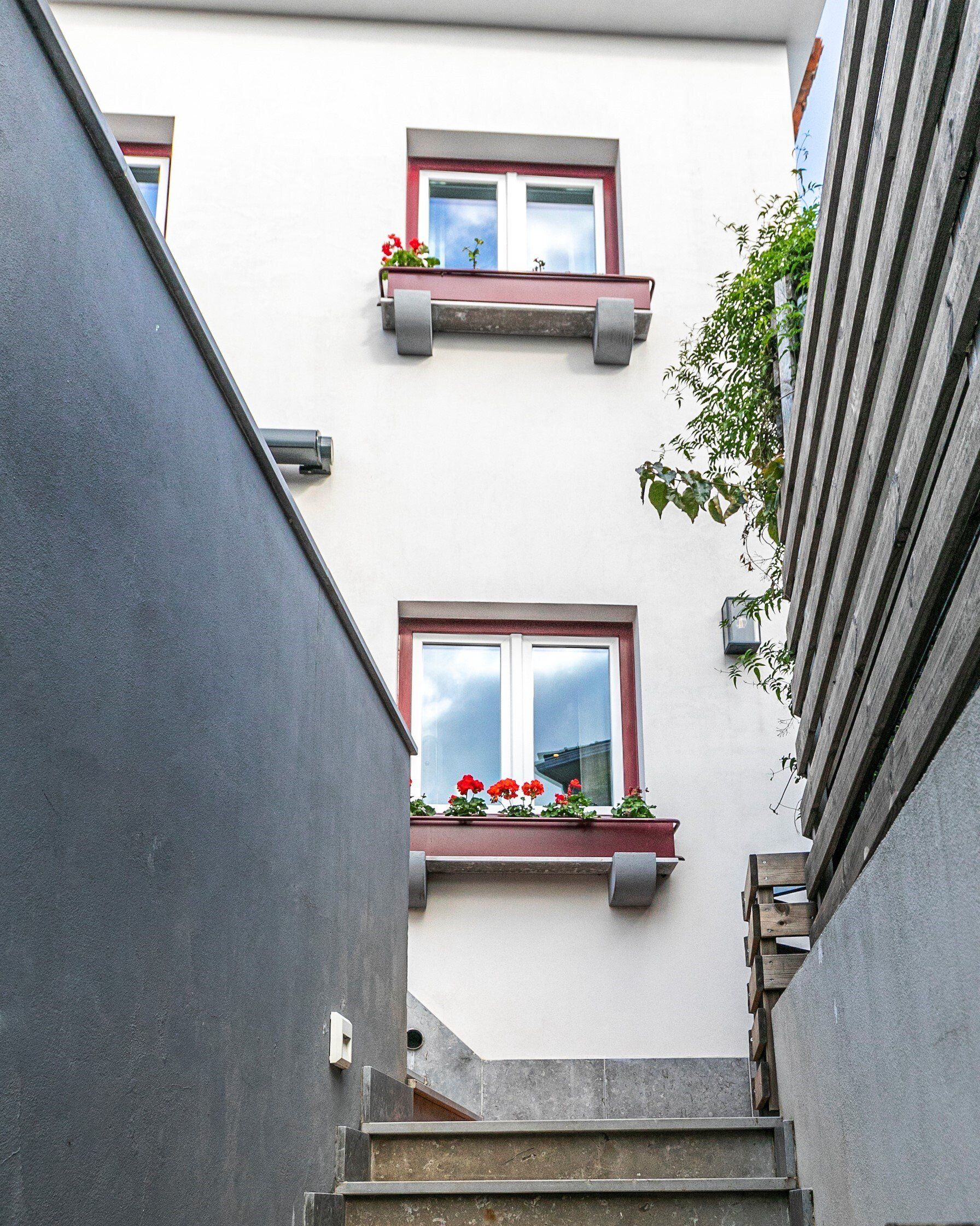
Slide title
Write your caption hereButton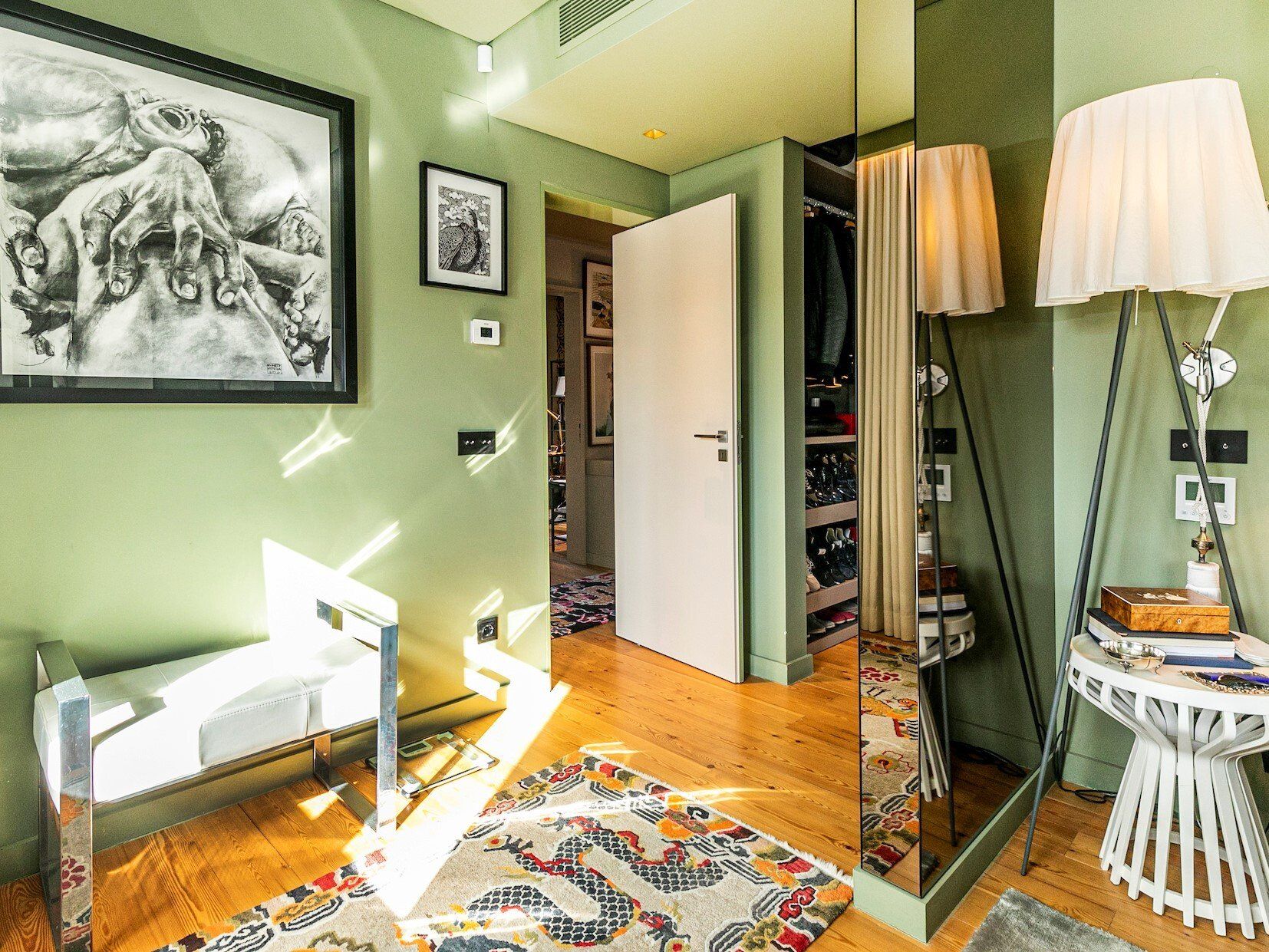
Slide title
Write your caption hereButton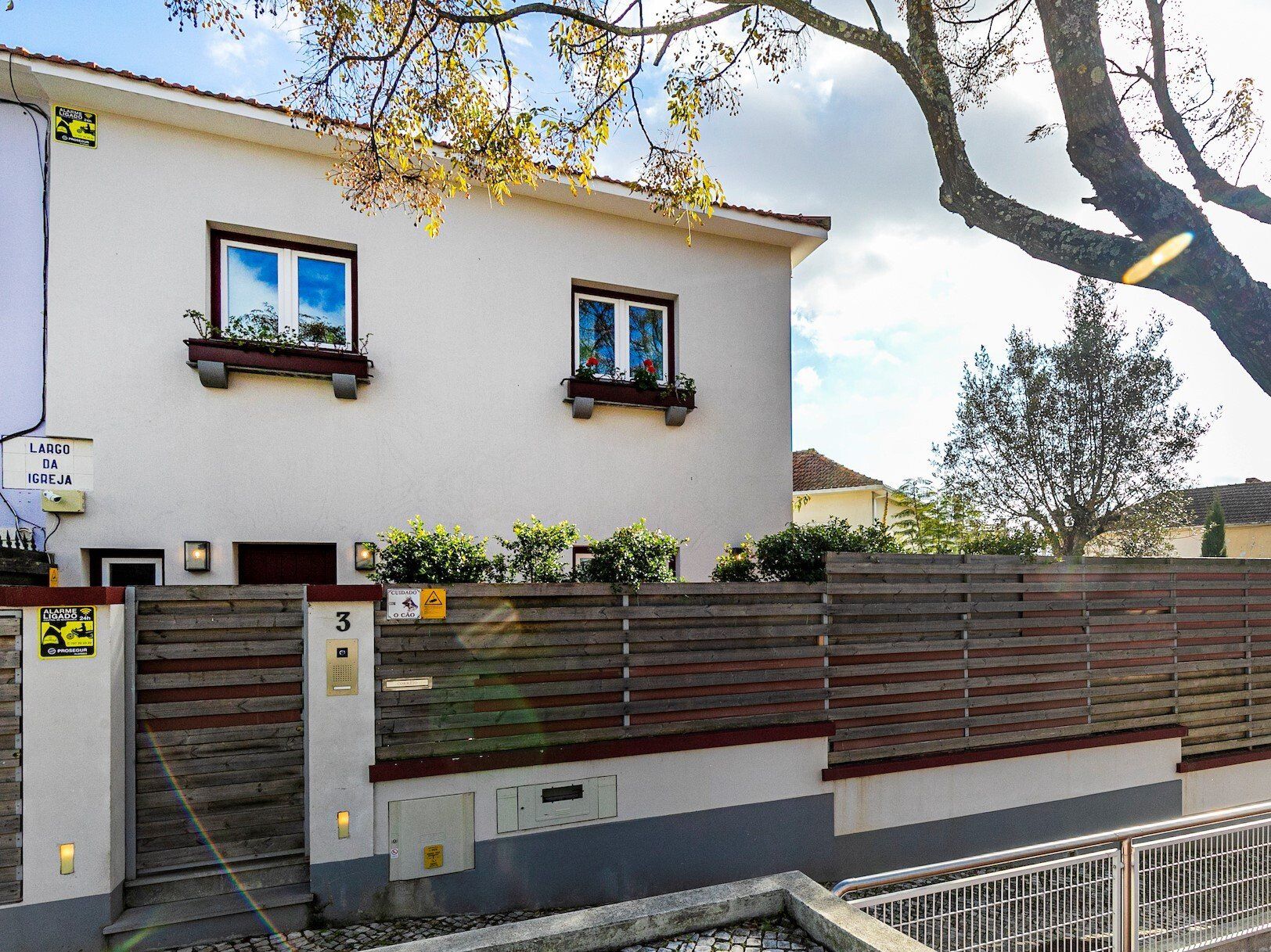
Slide title
Write your caption hereButton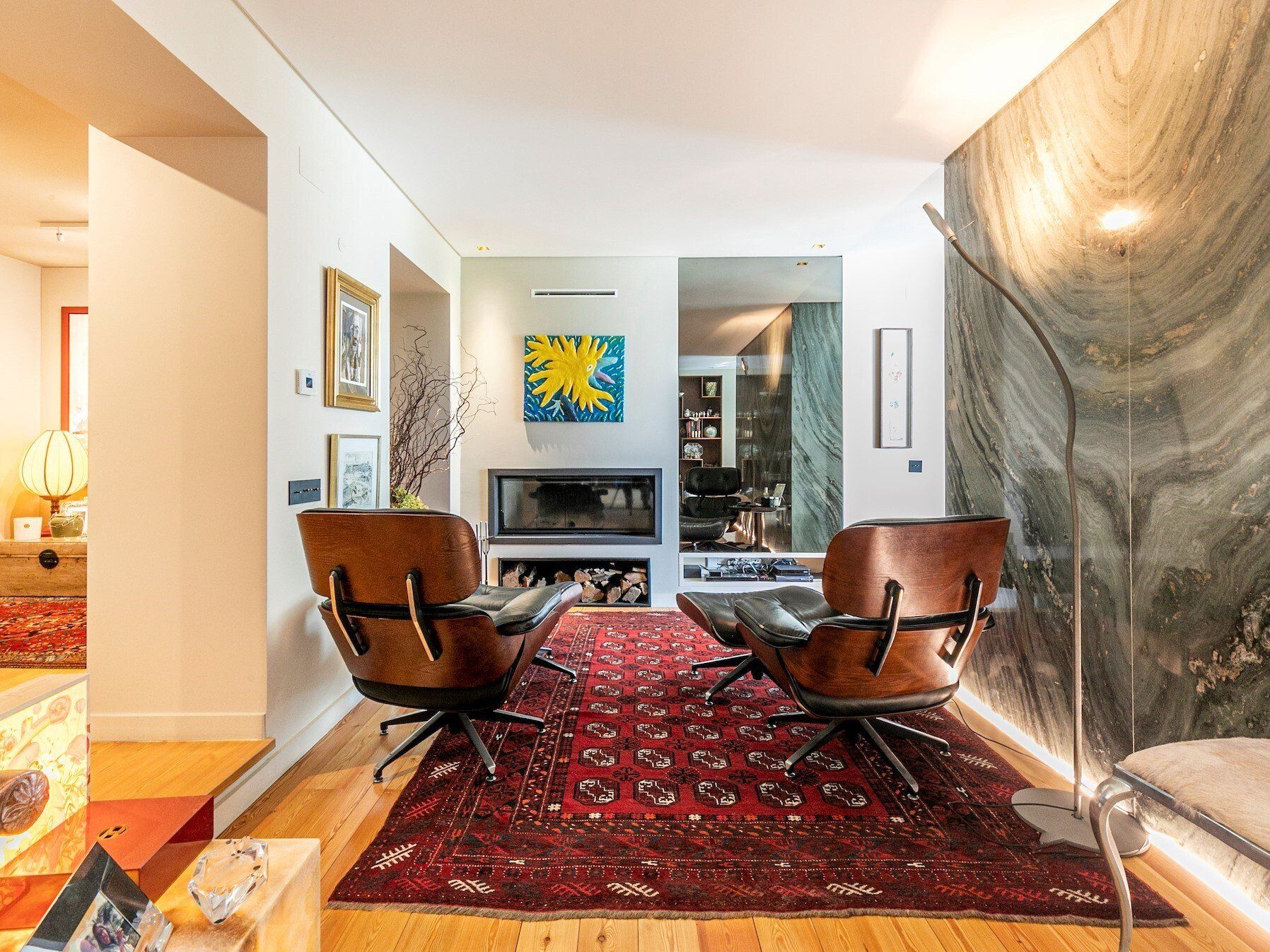
Slide title
Write your caption hereButton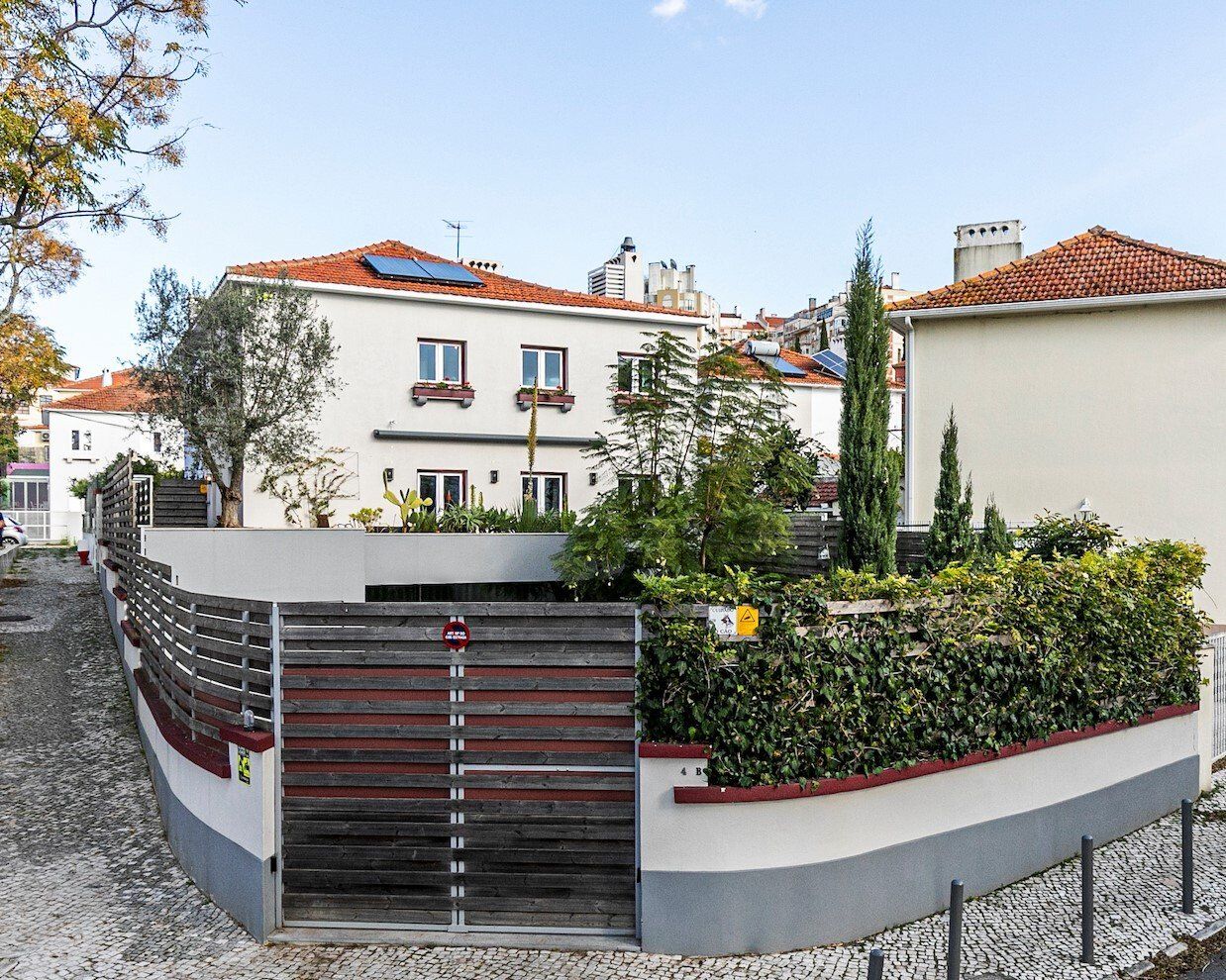
Slide title
Write your caption hereButton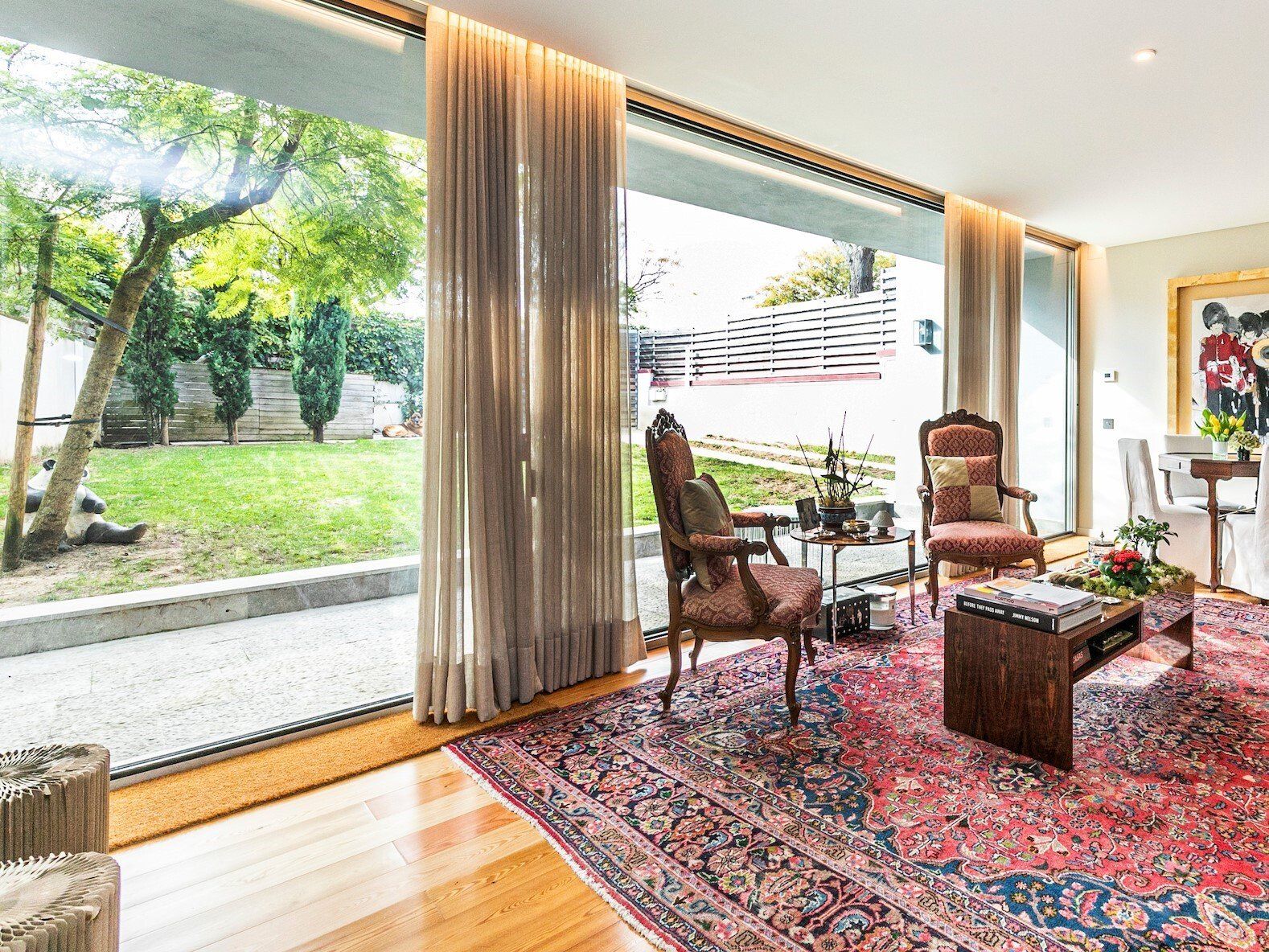
Slide title
Write your caption hereButton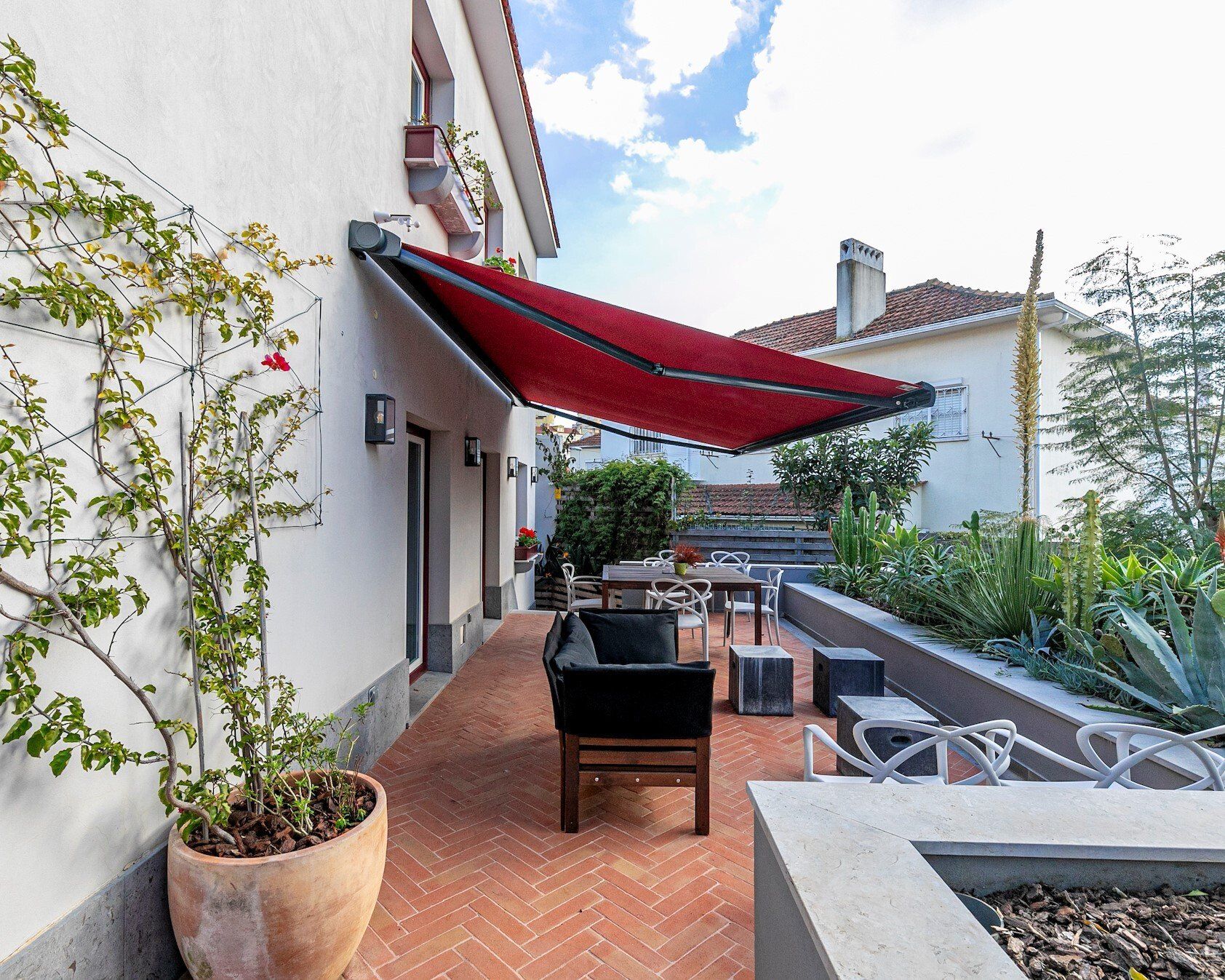
Slide title
Write your caption hereButton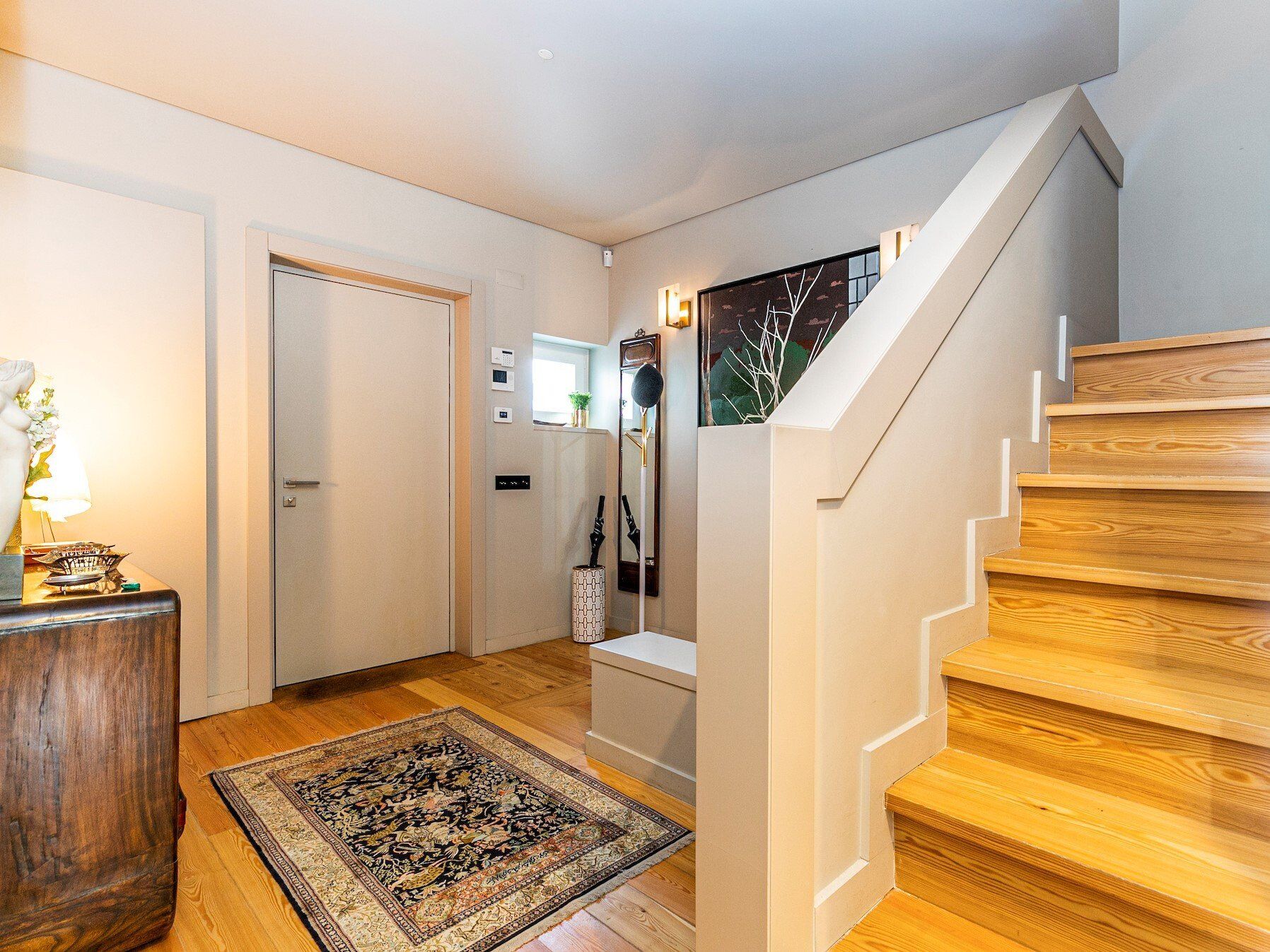
Slide title
Write your caption hereButton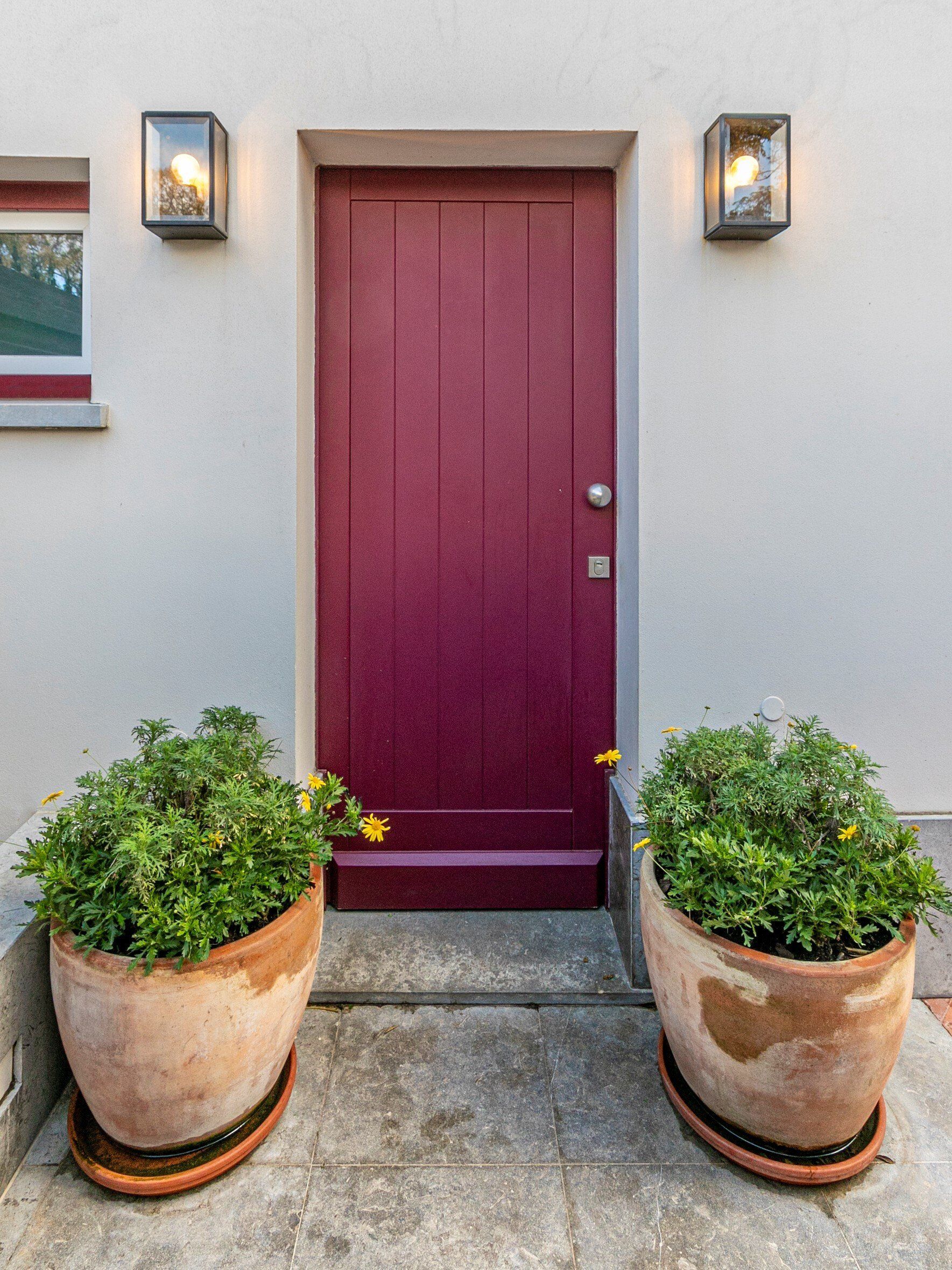
Slide title
Write your caption hereButton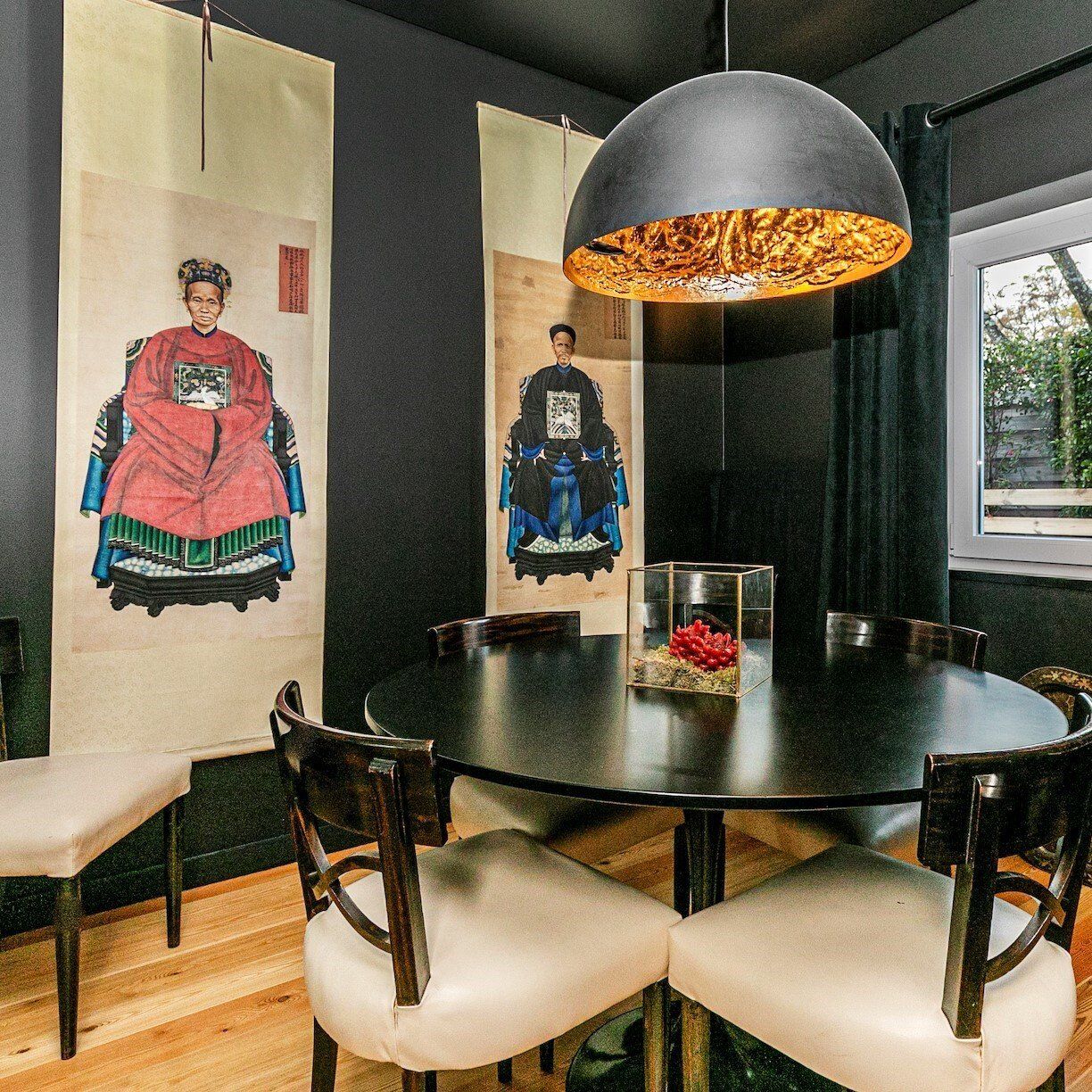
Slide title
Write your caption hereButton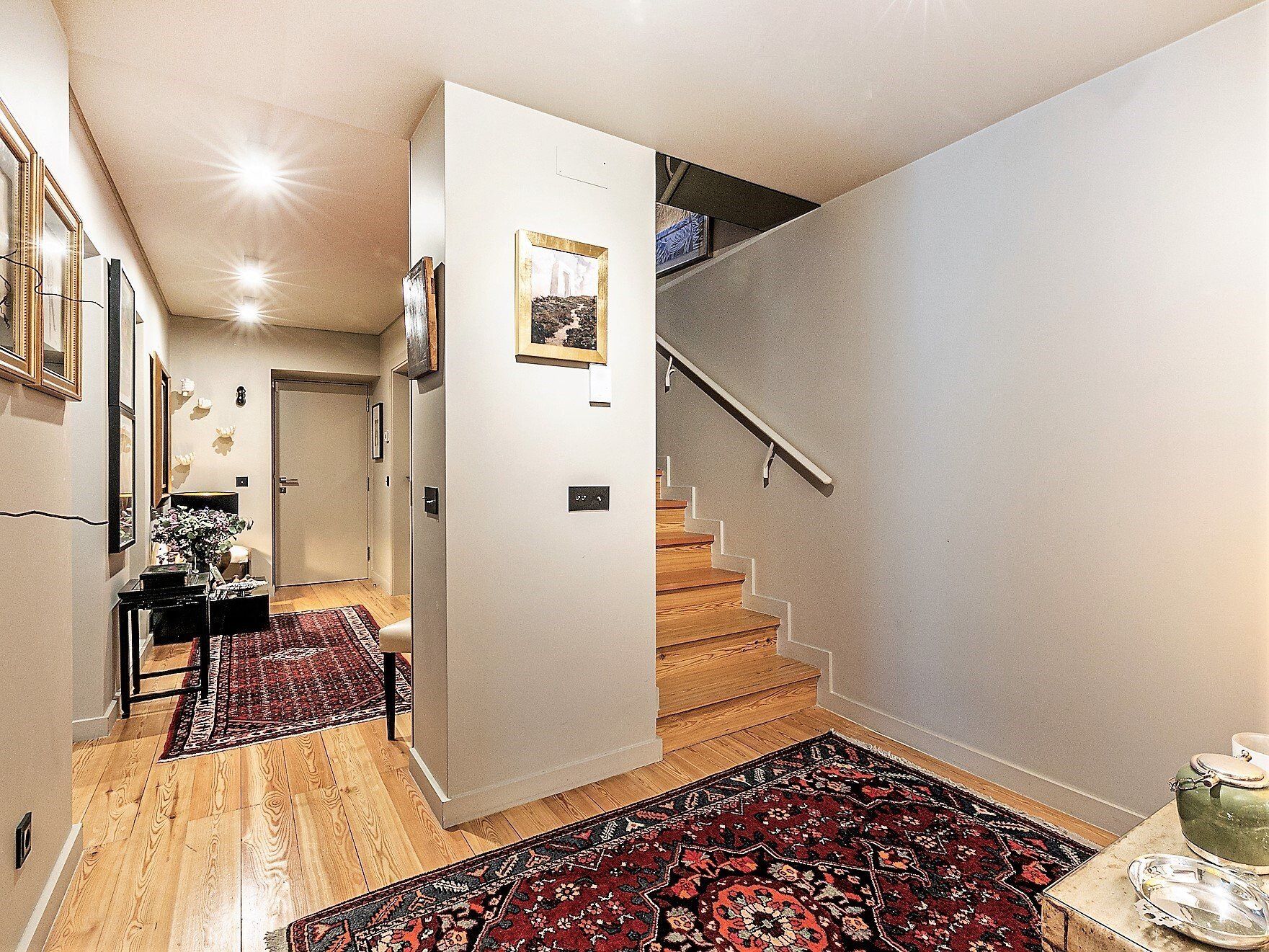
Slide title
Write your caption hereButton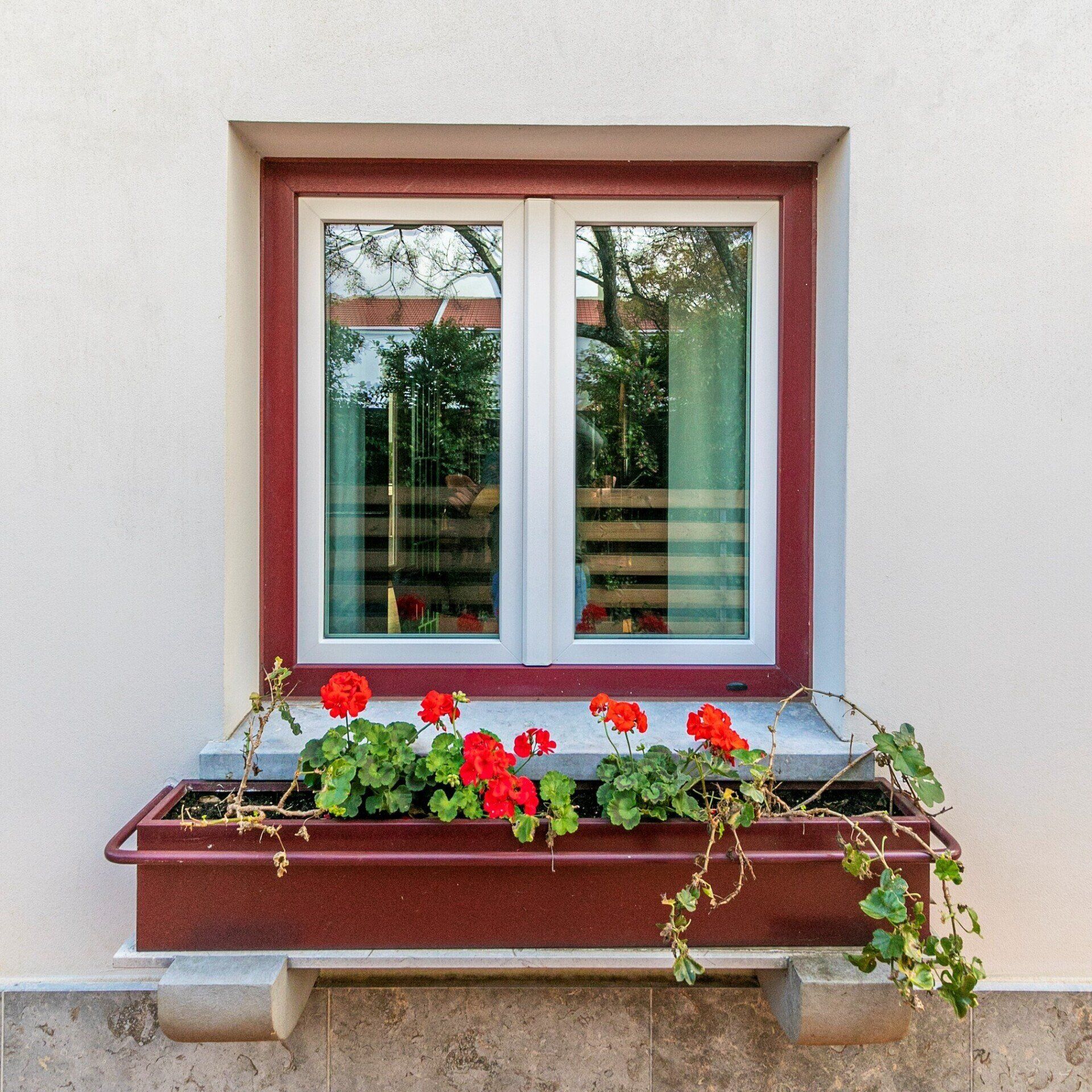
Slide title
Write your caption hereButton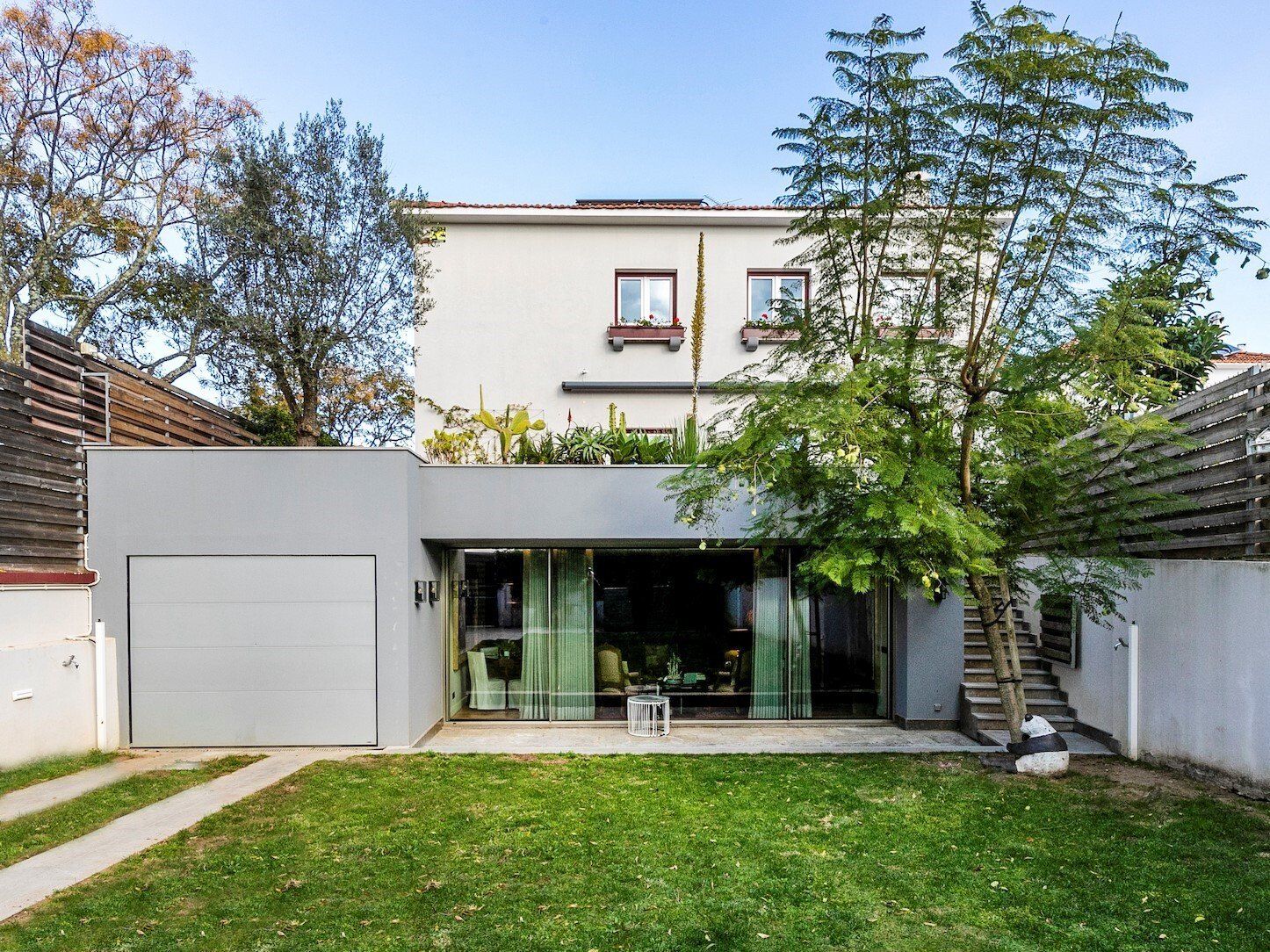
Slide title
Write your caption hereButton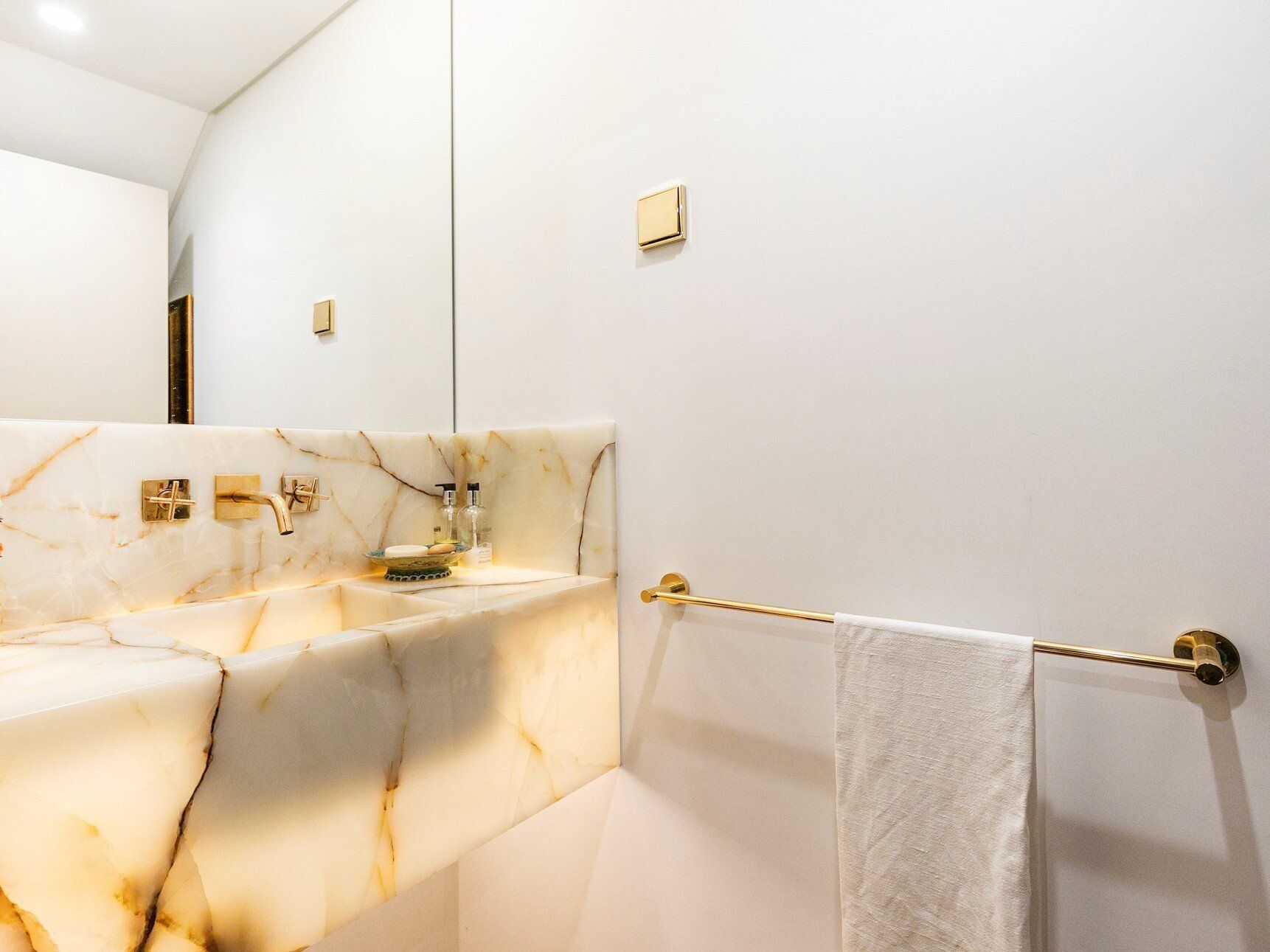
Slide title
Write your caption hereButton
REAL ESTATE DEVELOPER
Private Client
TYPE
Housing (changes)
BUILDING AREA
279,76m2
UTILITY PROJECTS
P2S Project
CONSTRACTOR
DPI Unipessoal, Lda
PROJECT
2017
END OF CONSTRUCTION
2019
House built in the 1940s in the Bairro Económico da Calçada dos Mestres for the Housing Development Plan of the New State. The house had many constructive pathologies and a total degradation of coatings and utilities.
The project sought to standardize the aesthetics of the two existing floors, which had already undergone a careless expansion in the 1980s, as well as designing an extension to the garden at the level of the lower floor that would be assumed as a contemporary and differentiating intervention, thus avoiding the mimicry of the existing.
As it is a house, we tried to make the most of the exterior/garden as possible. In this way we chose to create a terrace over the expansion of the lower level, thus creating a new intermediate outsider level. In this way, none of the outside space area was lost with the intervention.
The program consisted of creating conditions so that a family composed of 4 members could live comfortably inside.
The project sought to reverse existing adulterations, preserve the image of the neighborhood and the original buildings, and create excellent housing conditions in the interior.
Av. da República , n.º 43 - 3º B
1050 - 187 Lisboa - Portugal
geral-pm@paisministro.com ( 351) 210 501 125
2021 PaisMinister & Partners - All rights reserved




