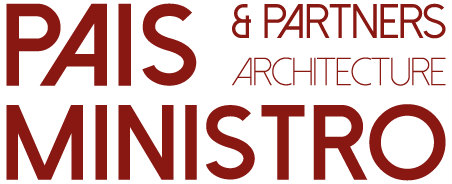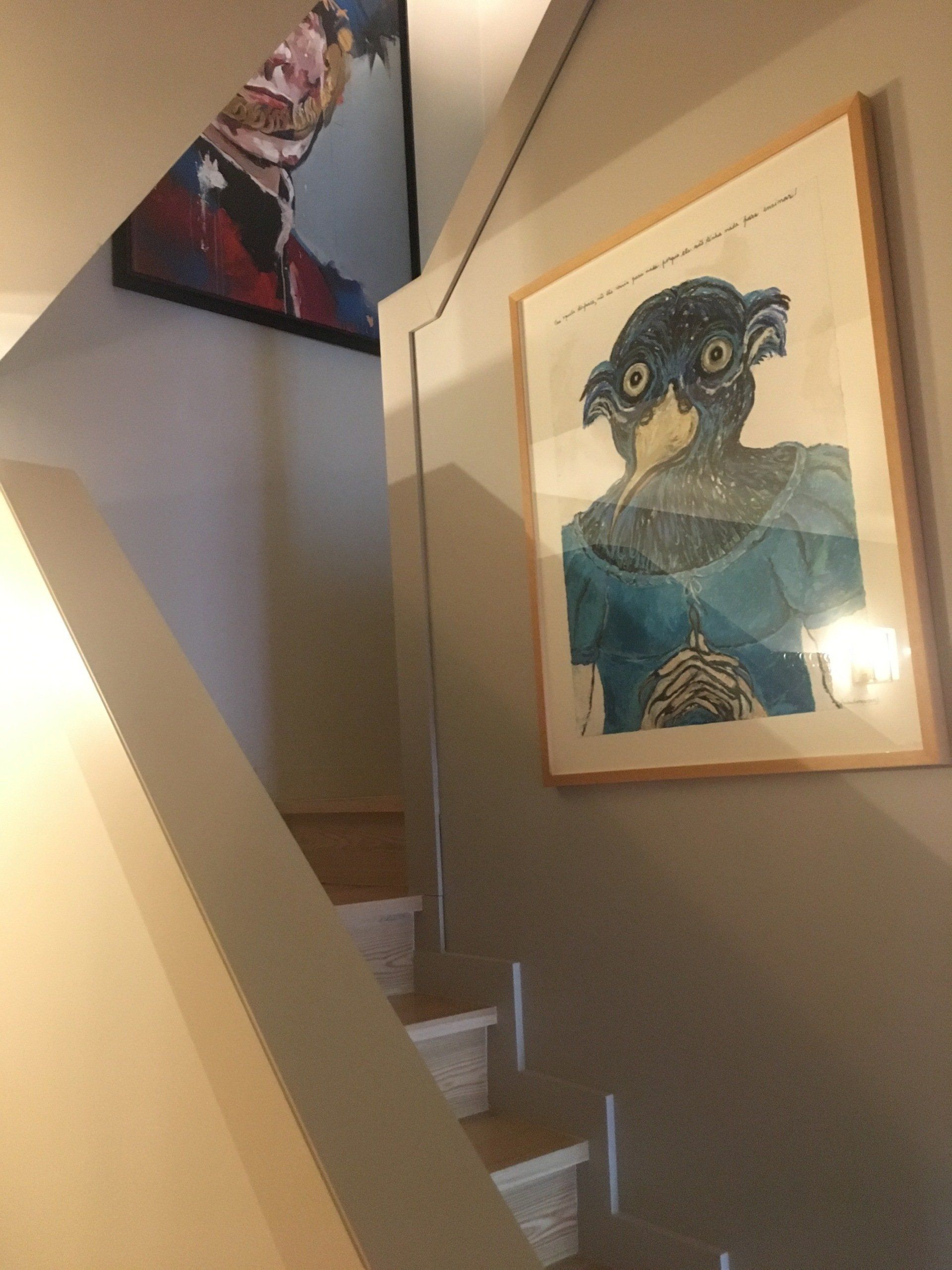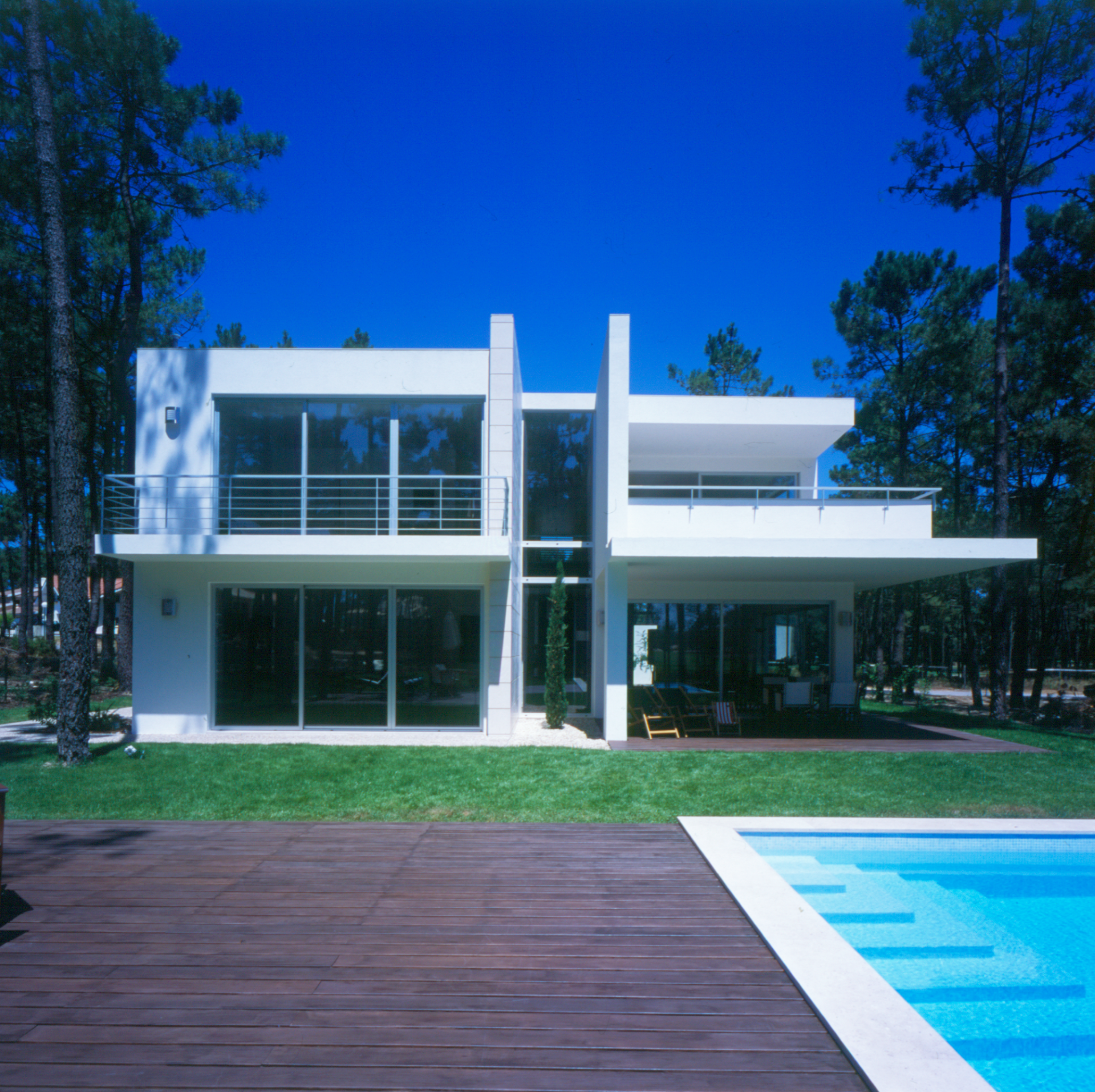Quinta das Areias
Quinta das Areias - São João do Estoril, Cascais
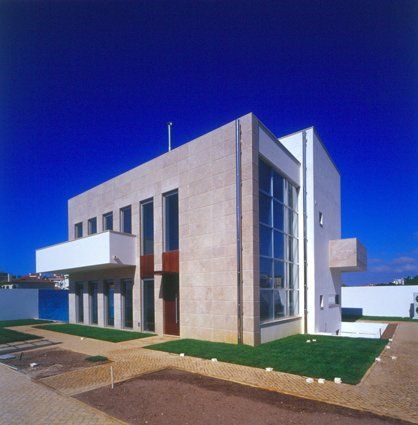
Slide title
Write your caption hereButton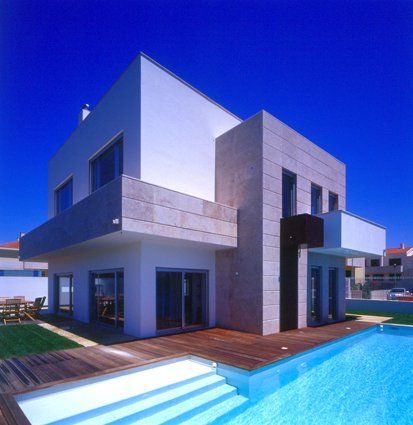
Slide title
Write your caption hereButton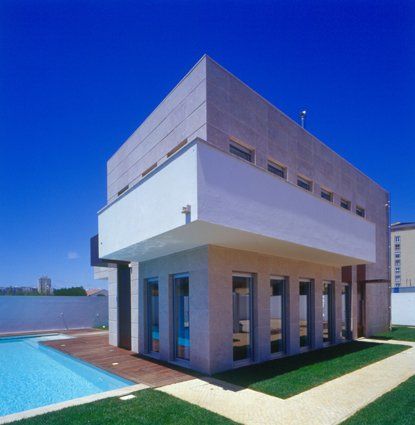
Slide title
Write your caption hereButton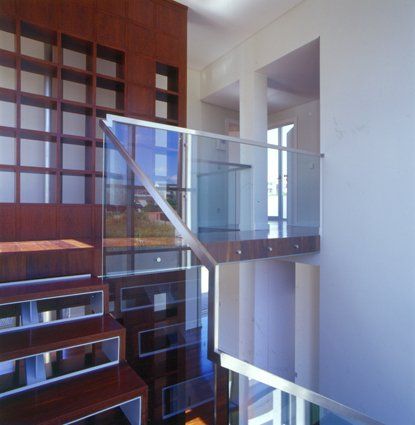
Slide title
Write your caption hereButton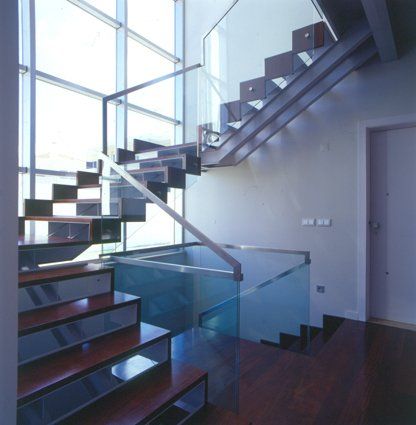
Slide title
Write your caption hereButton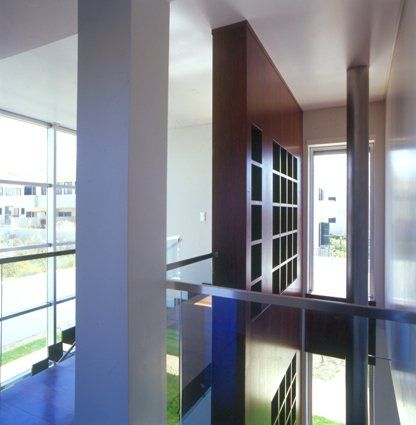
Slide title
Write your caption hereButton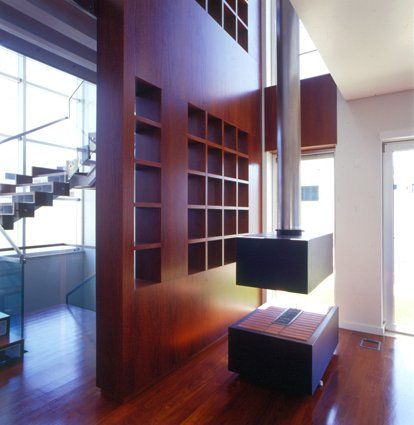
Slide title
Write your caption hereButton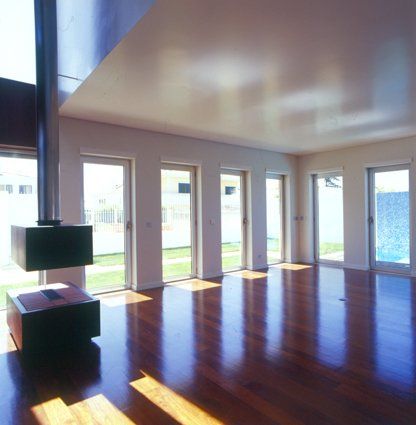
Slide title
Write your caption hereButton
REAL ESTATE DEVELOPER
Private Client
TYPE
Housing
BUILDING AREA
281.52m2
UTILITY PROJECTS
Proconsultores, Ltd
CONSTRACTOR
OTT, Obras Técnicas e Tecnologias, Lda
PROJECT
2004
END OF CONSTRUCTION
2006
Single-family house built on a plot located in Quinta das Areias complex in São João do Estoril. It was a small plot (500.00m2), with a geometry that compromised the good use of the area as it was L-shaped with and included a non-building area.
The villa has 180m2 of construction area above ground and 100m2 of construction area underground. The functional program intended to create a home for a family of 4.
We sought to develop a contemporary project without mimicry of the typical Portuguese architecture, very popular at the time. The outside materials were similar to those existing in the surroundings, in order to create a consistency in the area.
Project for a single-family housing designed by Nuno Pais Ministro as Director of the Department of Architecture at Proconsultores.
-
Av. da República , n.º 43 - 3º B
1050 - 187 Lisboa - Portugal
geral-pm@paisministro.com ( 351) 210 501 125
2021 PaisMinister & Partners - All rights reserved
