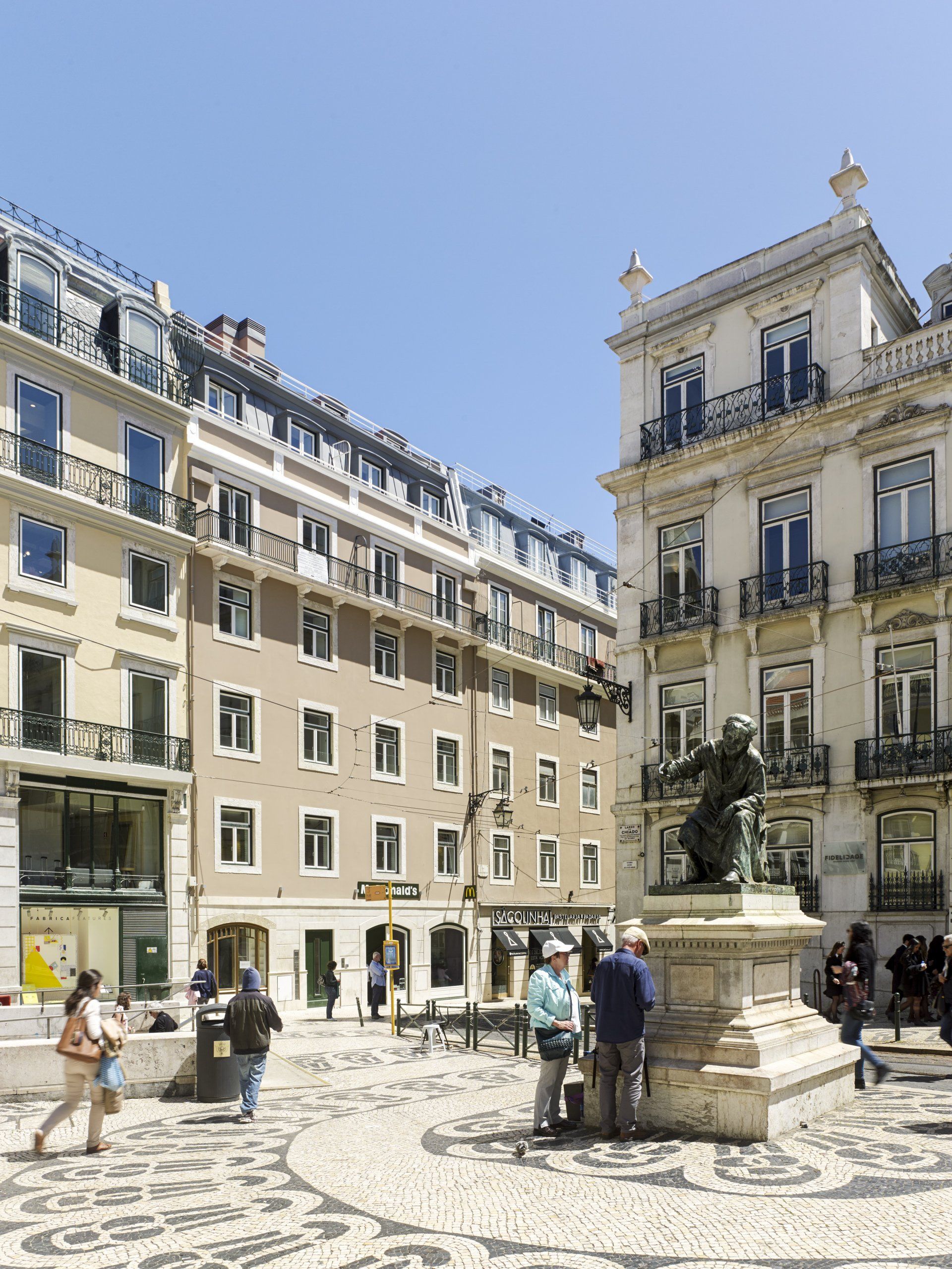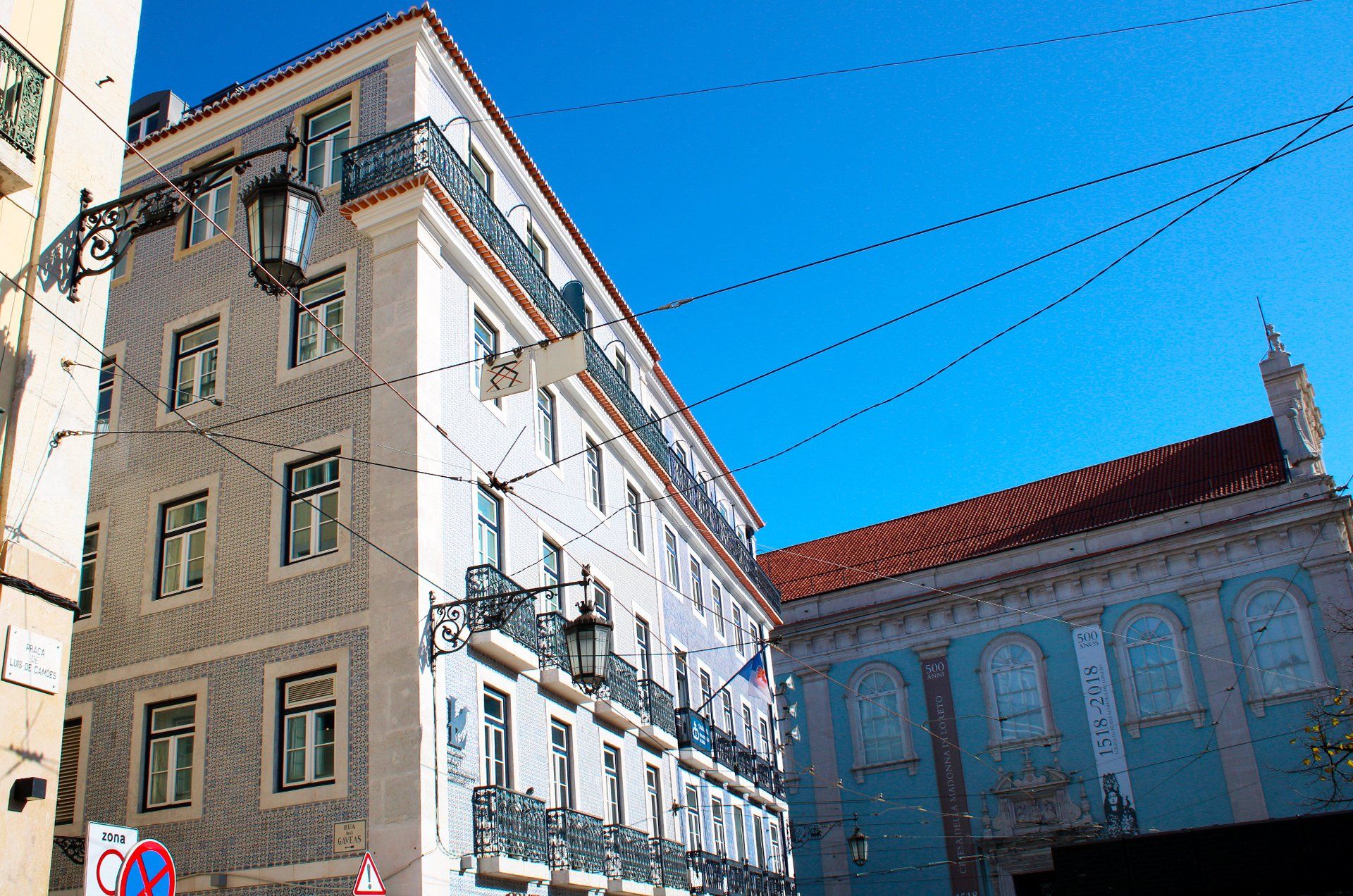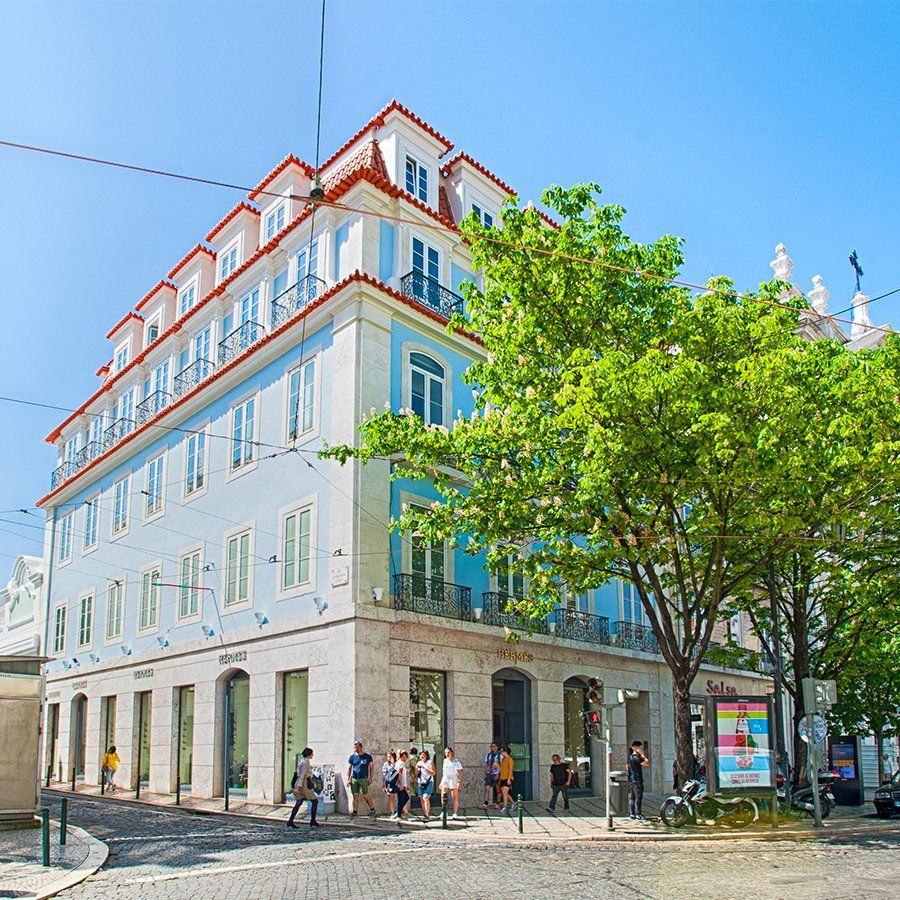LBA Chiado Trindade
Rua Nova da Trindade 6 - Chiado, Lisboa
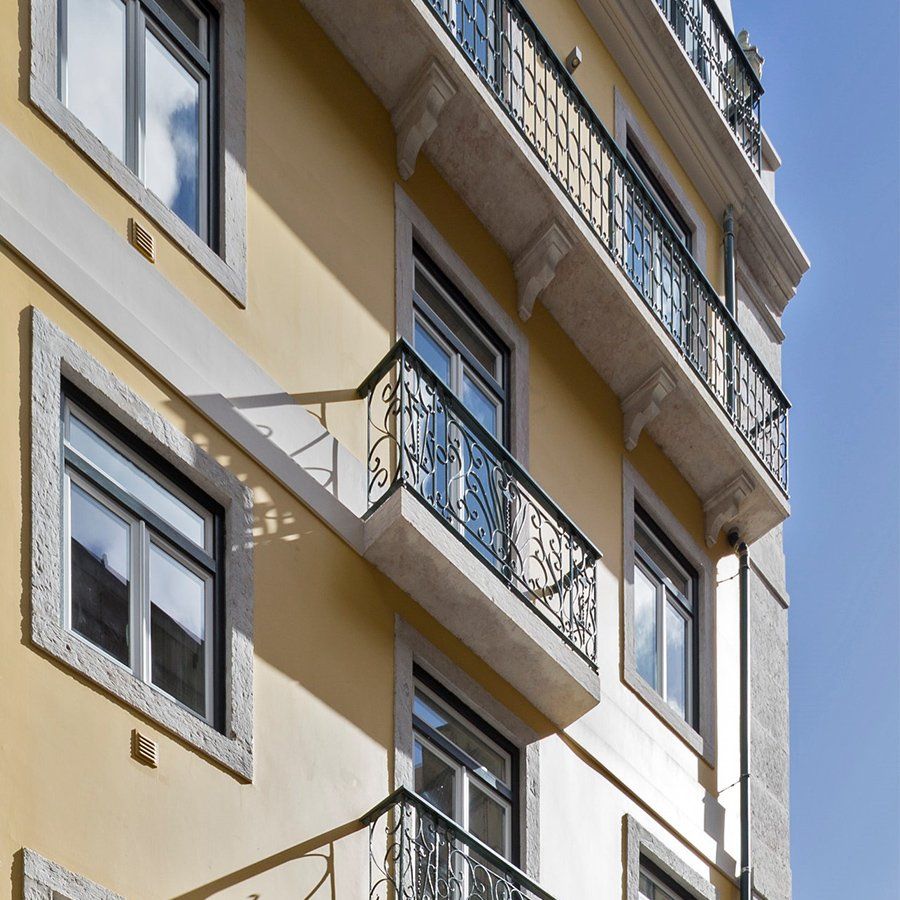
Slide title
Write your caption hereButton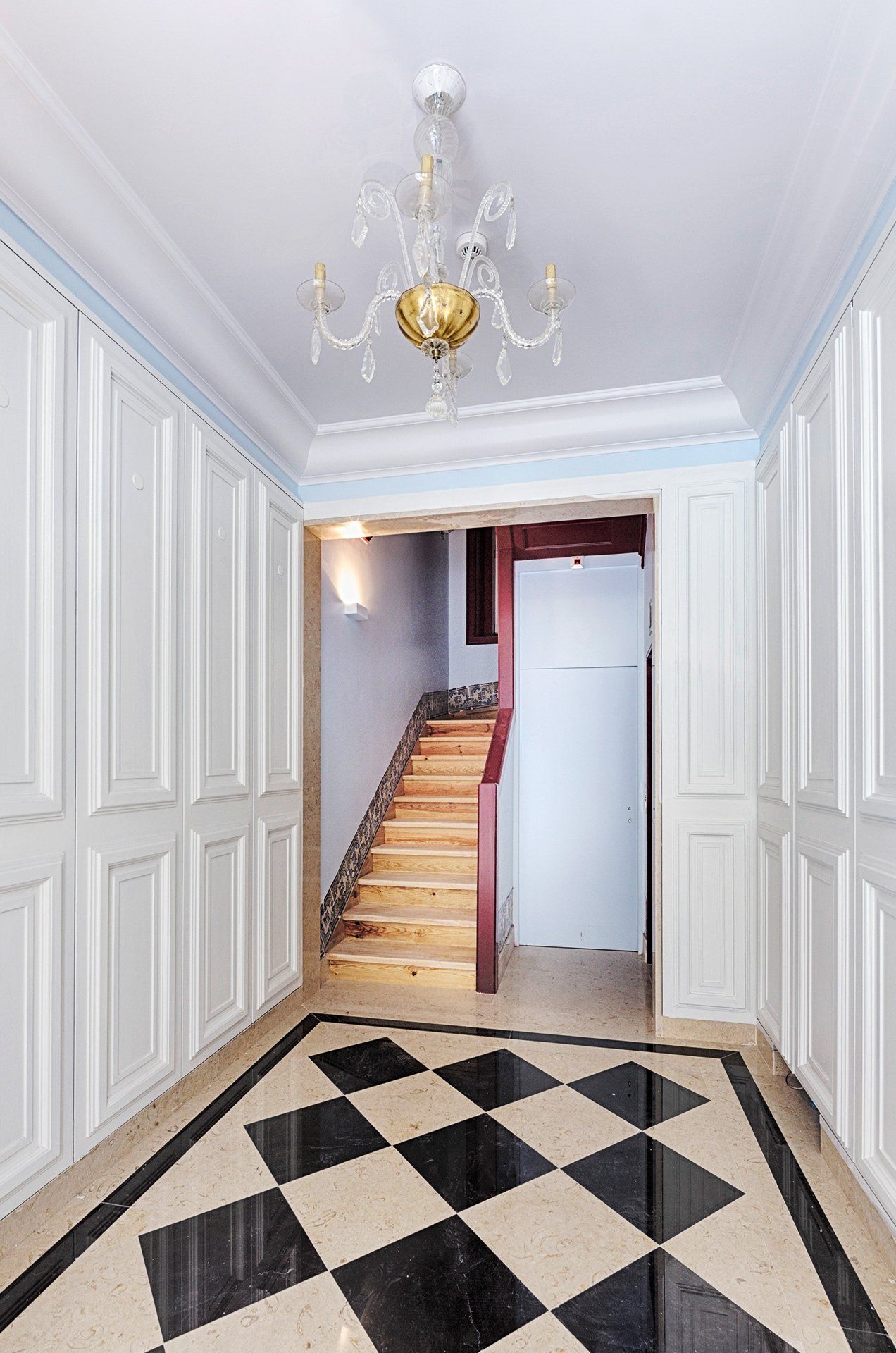
Slide title
Write your caption hereButton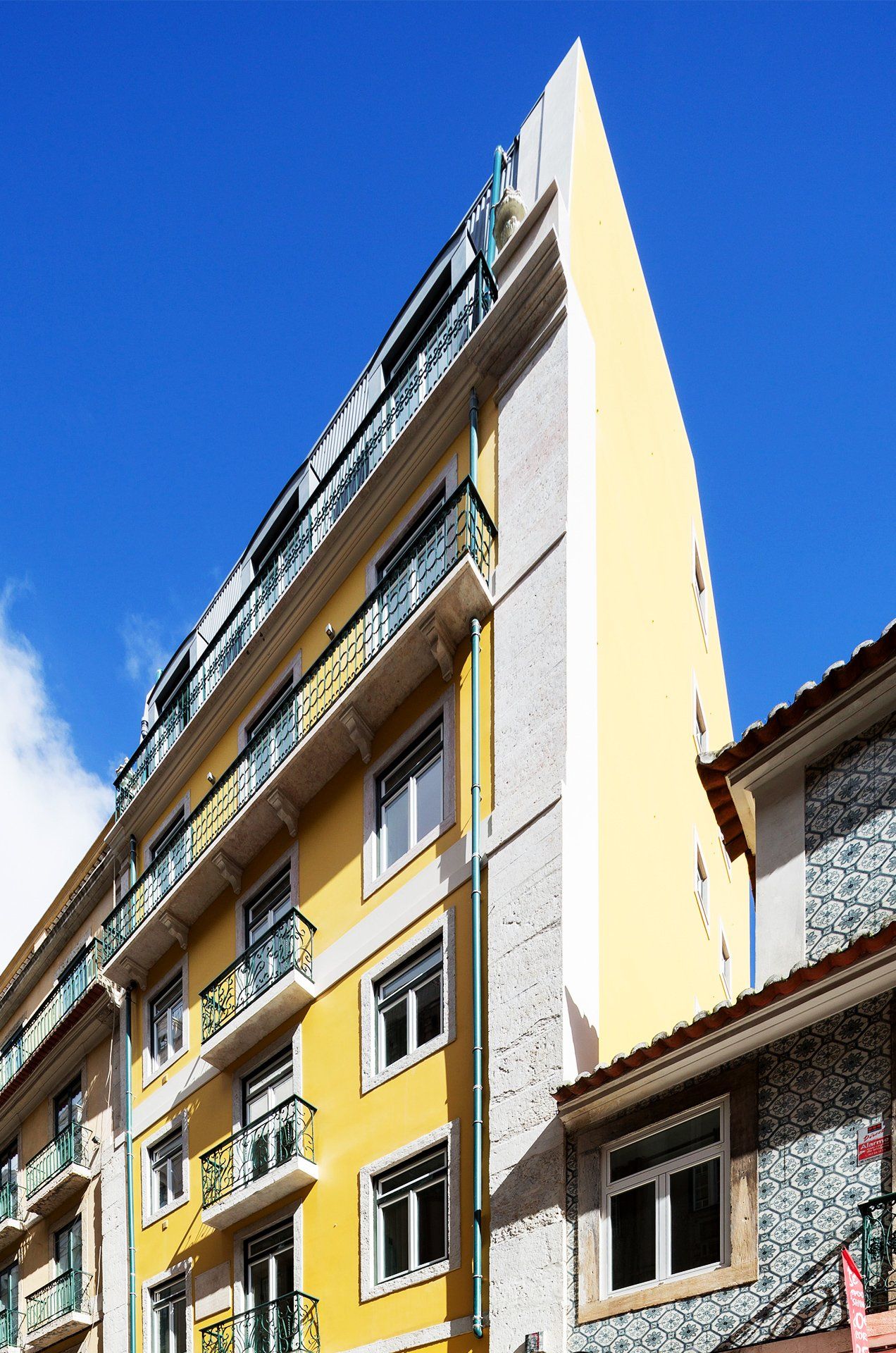
Slide title
Write your caption hereButton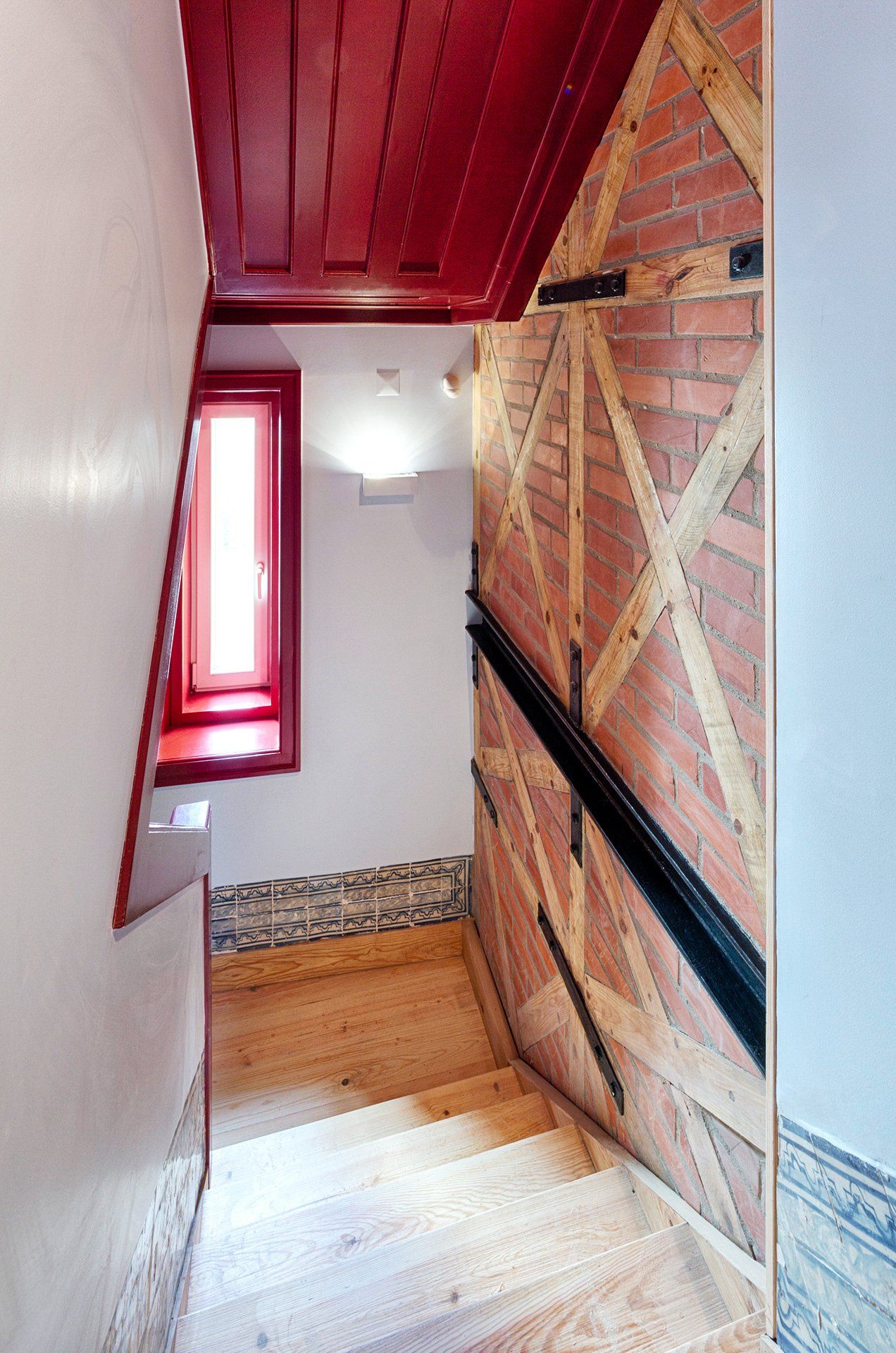
Slide title
Write your caption hereButton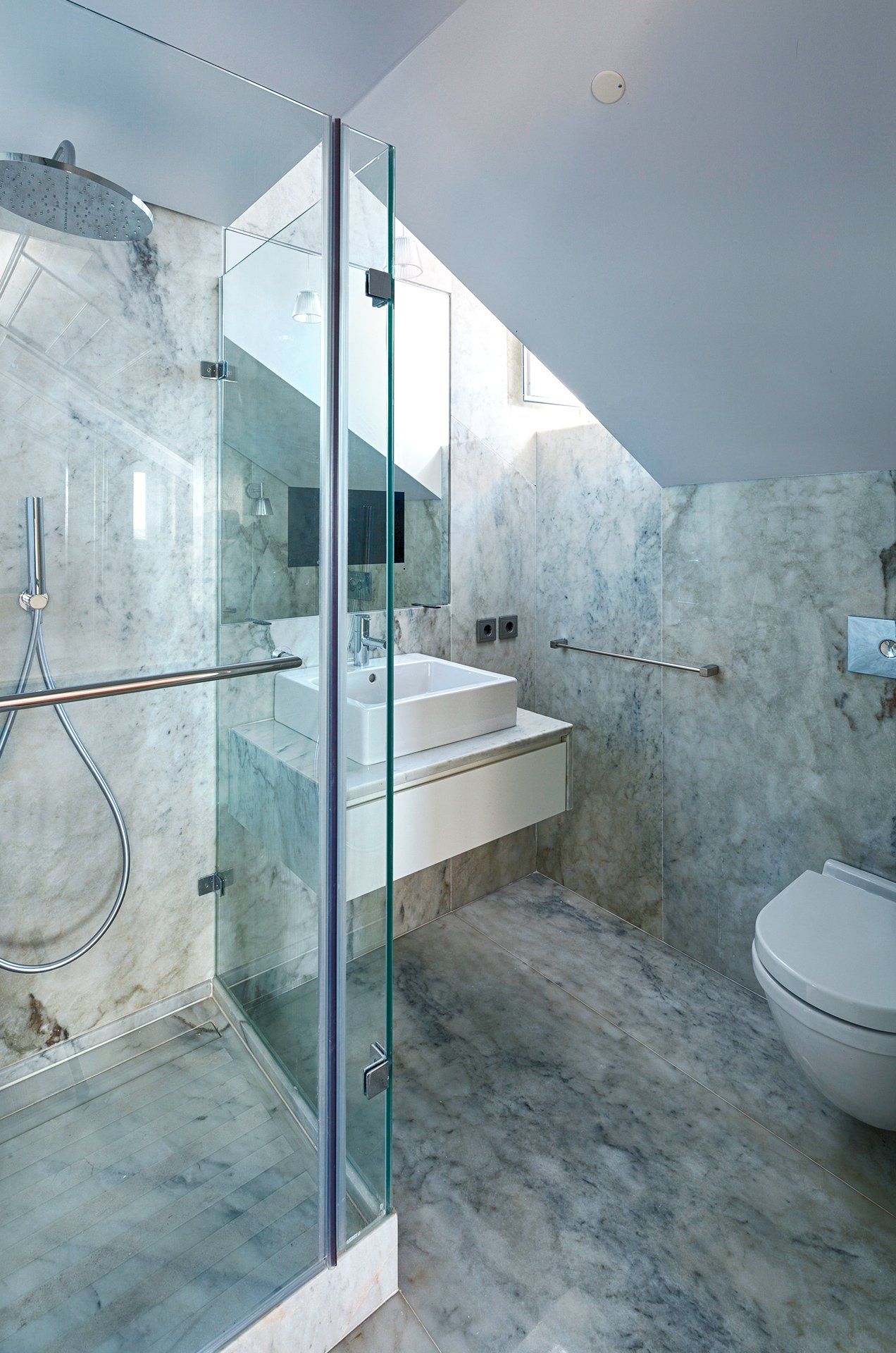
Slide title
Write your caption hereButton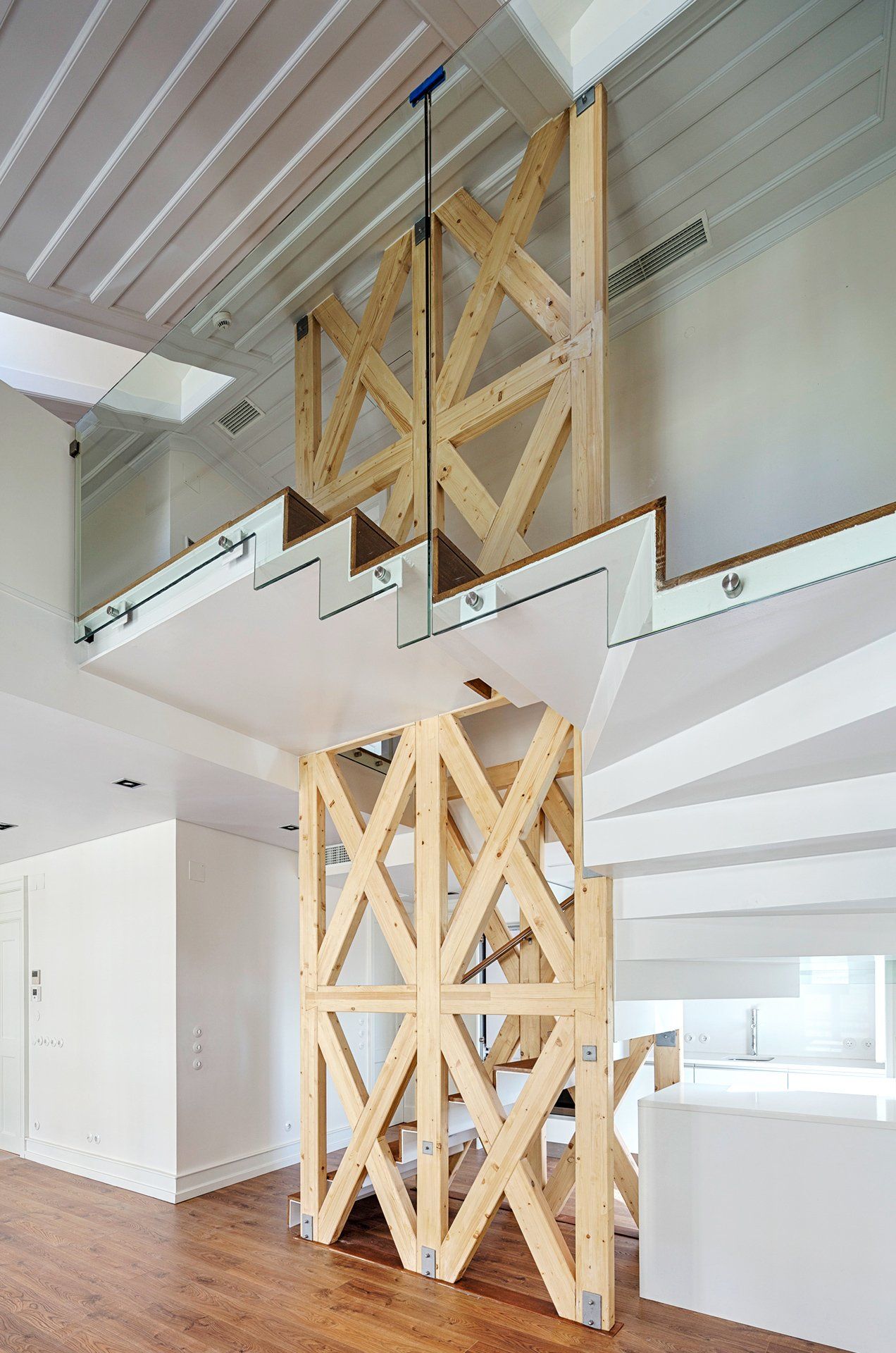
Slide title
Write your caption hereButton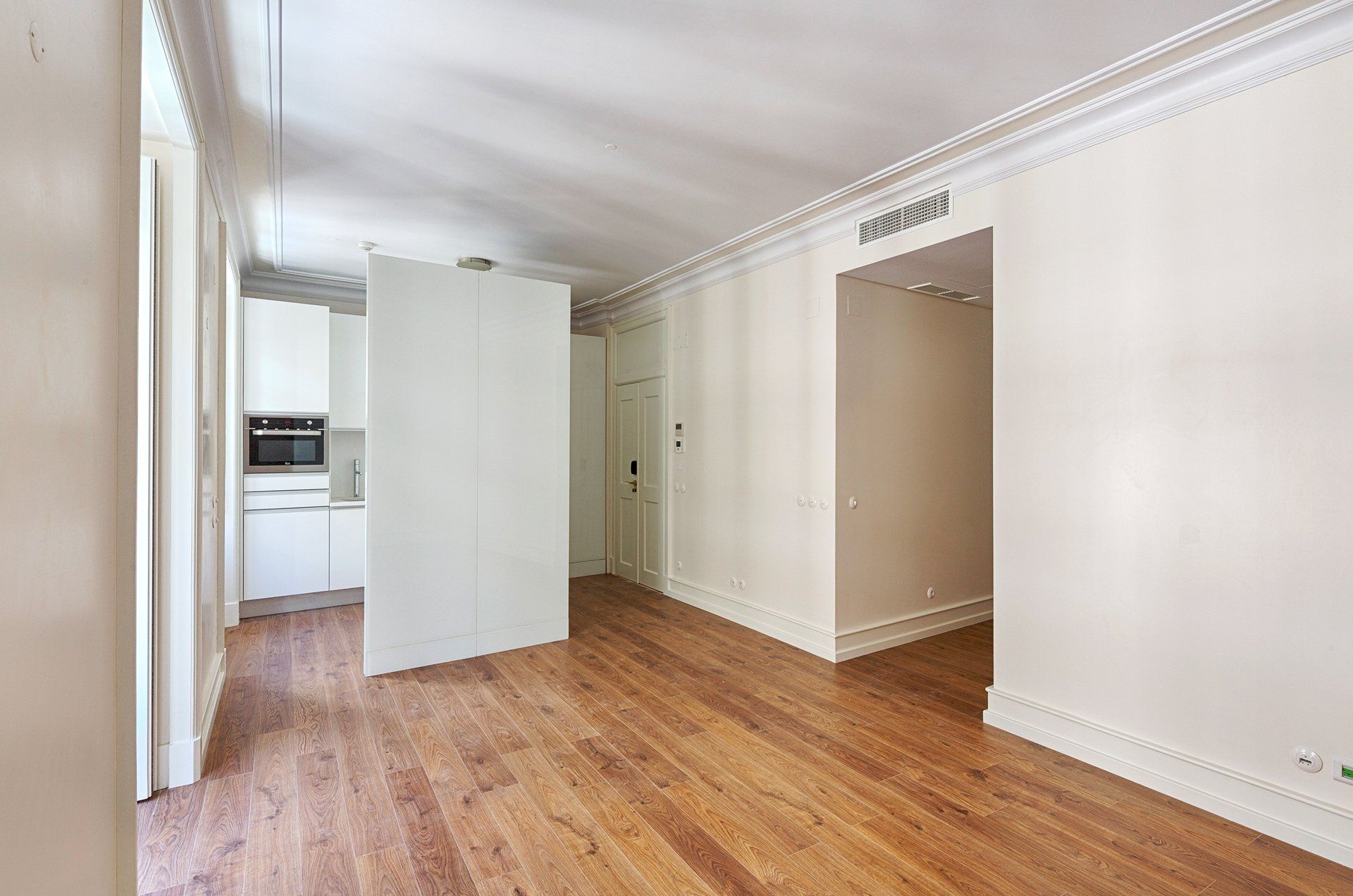
Slide title
Write your caption hereButton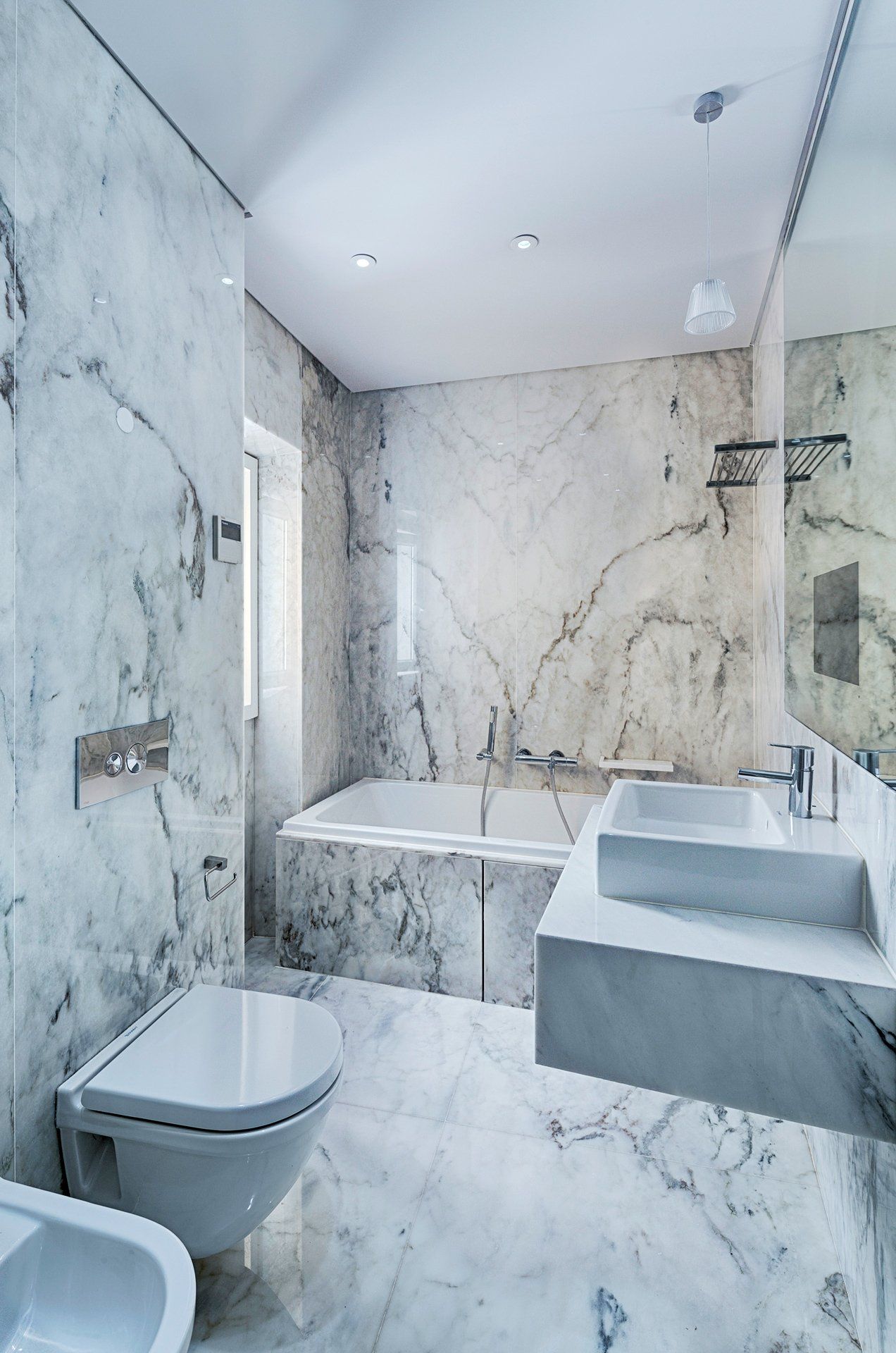
Slide title
Write your caption hereButton
REAL ESTATE DEVELOPER
Coporgest SA
TYPE
Rehabilitation | services
BUILDING AREA
622.65m2
UTILITY PROJECTS
Teixeira Trigo - 2H Estudos e Projectos lda
CONSTRACTOR
Spacom Ltd
PROJECT
2010
END OF CONSTRUCTION
2014
Building in the heart of Chiado, built in 1900 on top the foundations of a previous building, it was later expanded and now has 6 floors.
The building was in an advanced state of degradation, making it impossible to preserve its original structure. The project included a new traditional wooden structure with masonry and brick walls, in the traditional Pombaline construction way.
The stairs were kept in the same location and the existing tile panels were removed and later reapplied on the same walls. It was included an elevator which walls are also a structural reinforcement element for the building.
We designed one apartment per floor, with 1 and 2 bedrooms and a duplex apartment on the 5th floor which includes the space of the attic.
Lisbon Real Estate Salon Award 2014 - Best Lease Development
Project for an apartment designed by Nuno Pais Ministro as Director of the Coporgest Architecture Department.
Av. da República , n.º 43 - 3º B
1050 - 187 Lisboa - Portugal
geral-pm@paisministro.com ( 351) 210 501 125
2021 PaisMinister & Partners - All rights reserved




