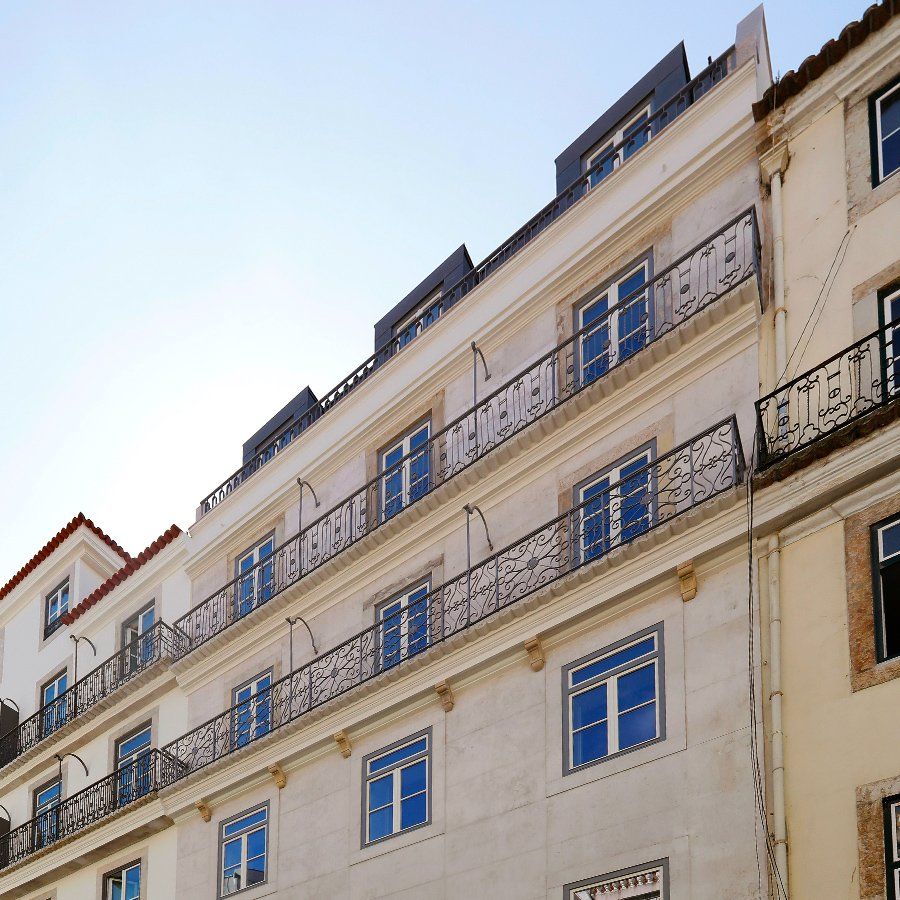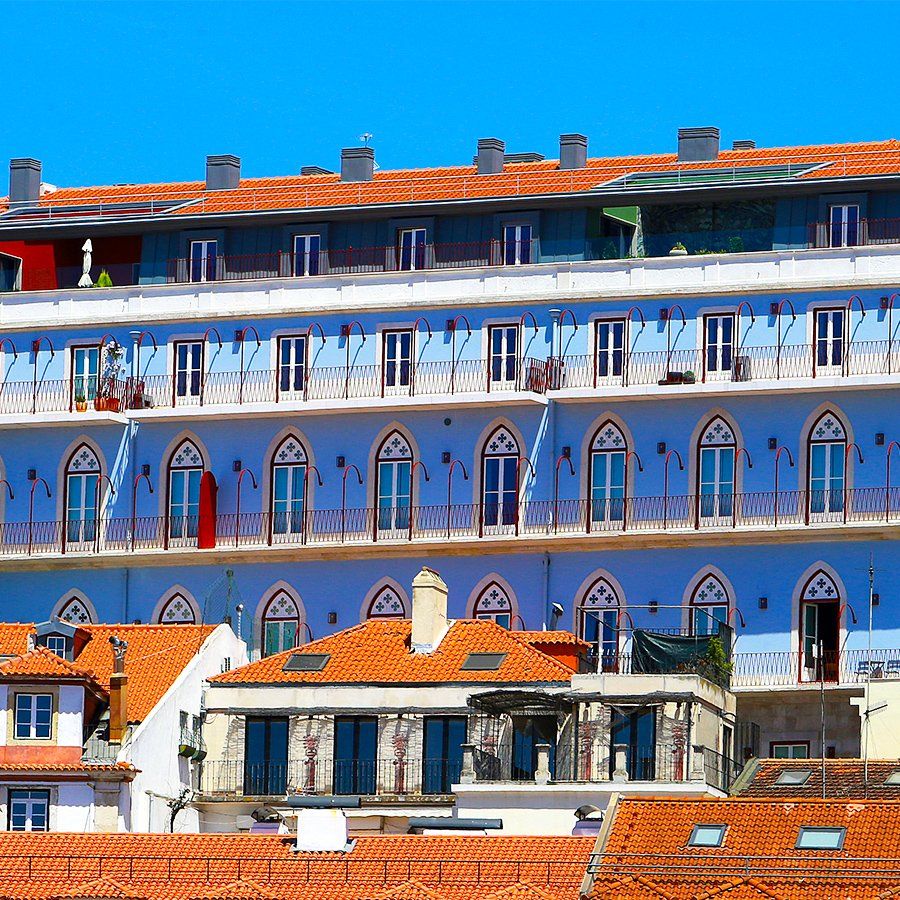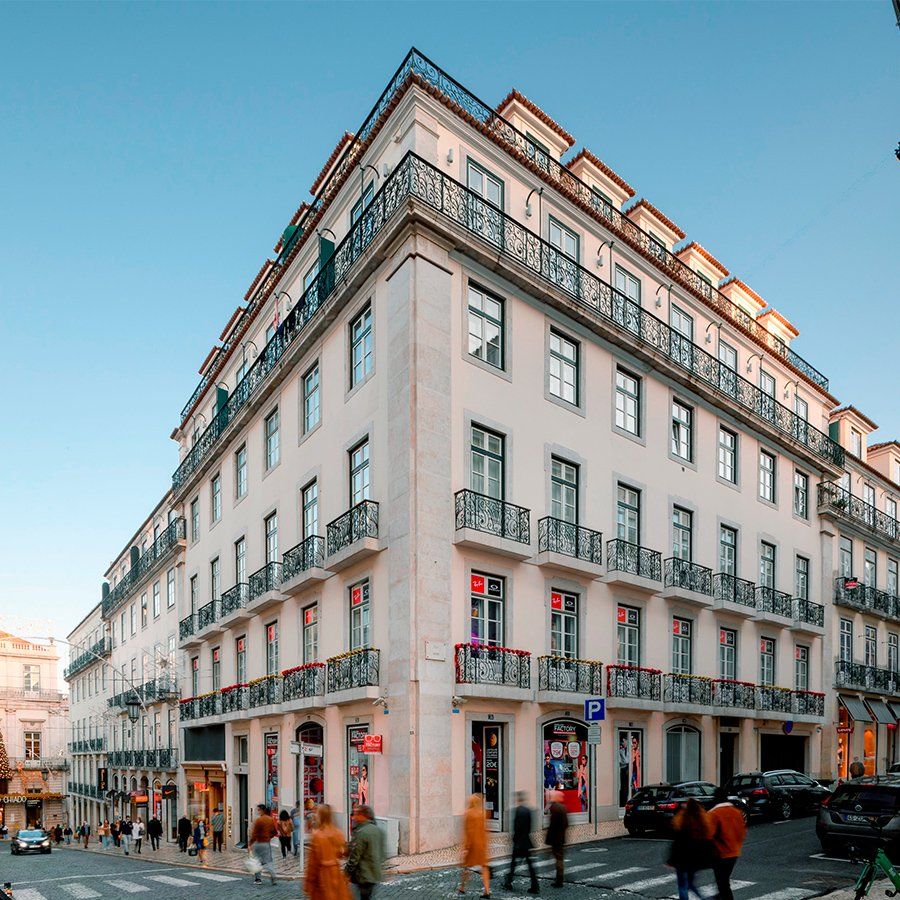Chiado12
Largo do Chiado 12 - Chiado, Lisboa
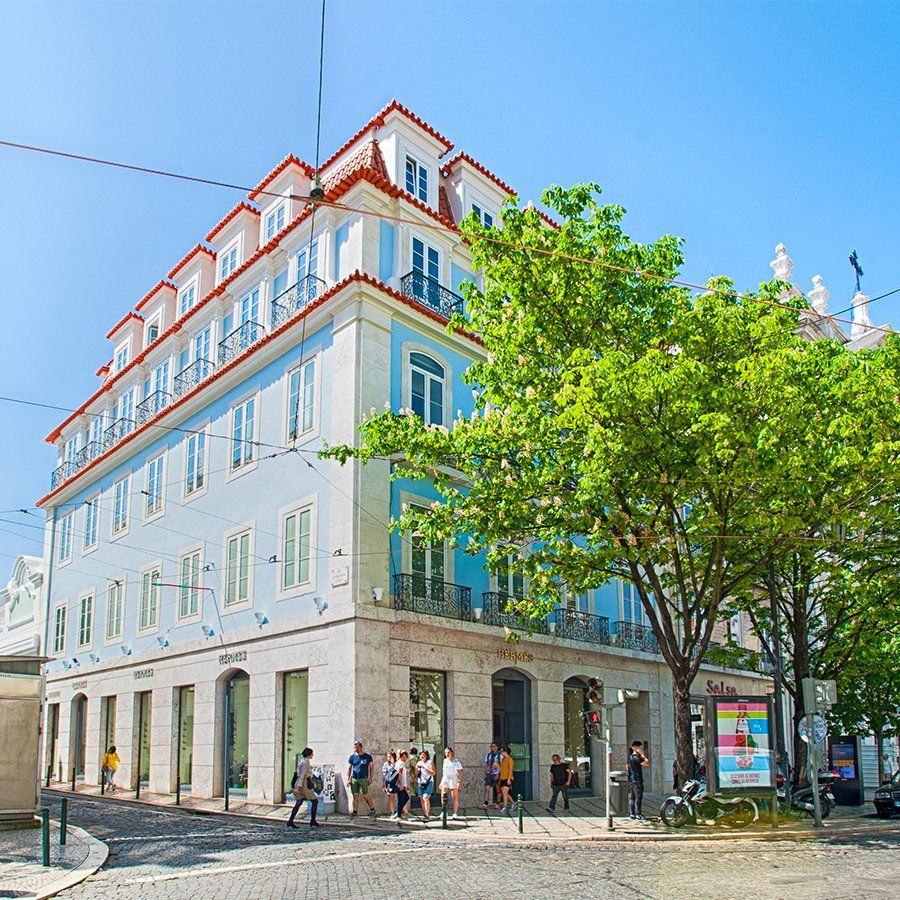
Slide title
Write your caption hereButton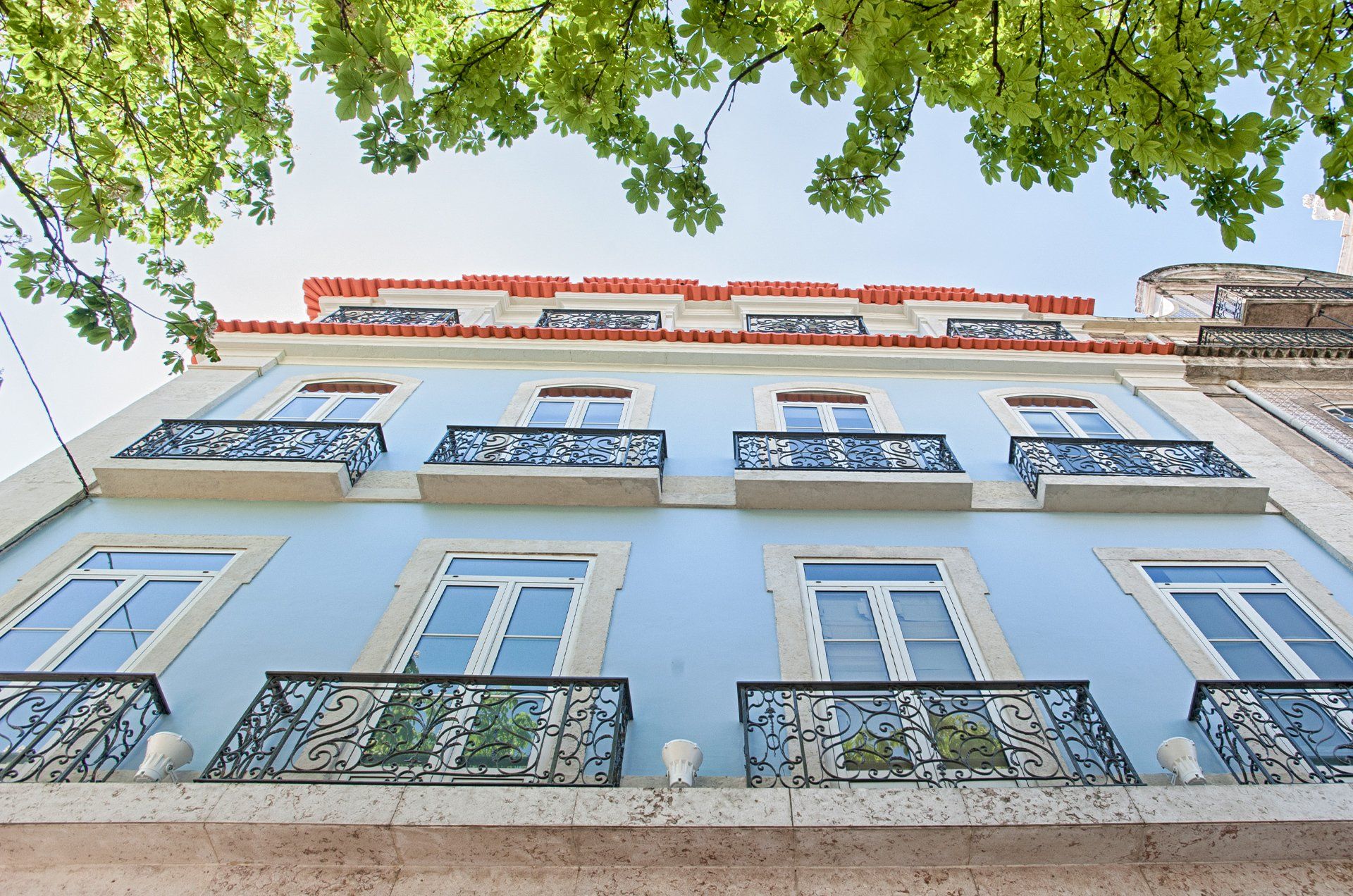
Slide title
Write your caption hereButton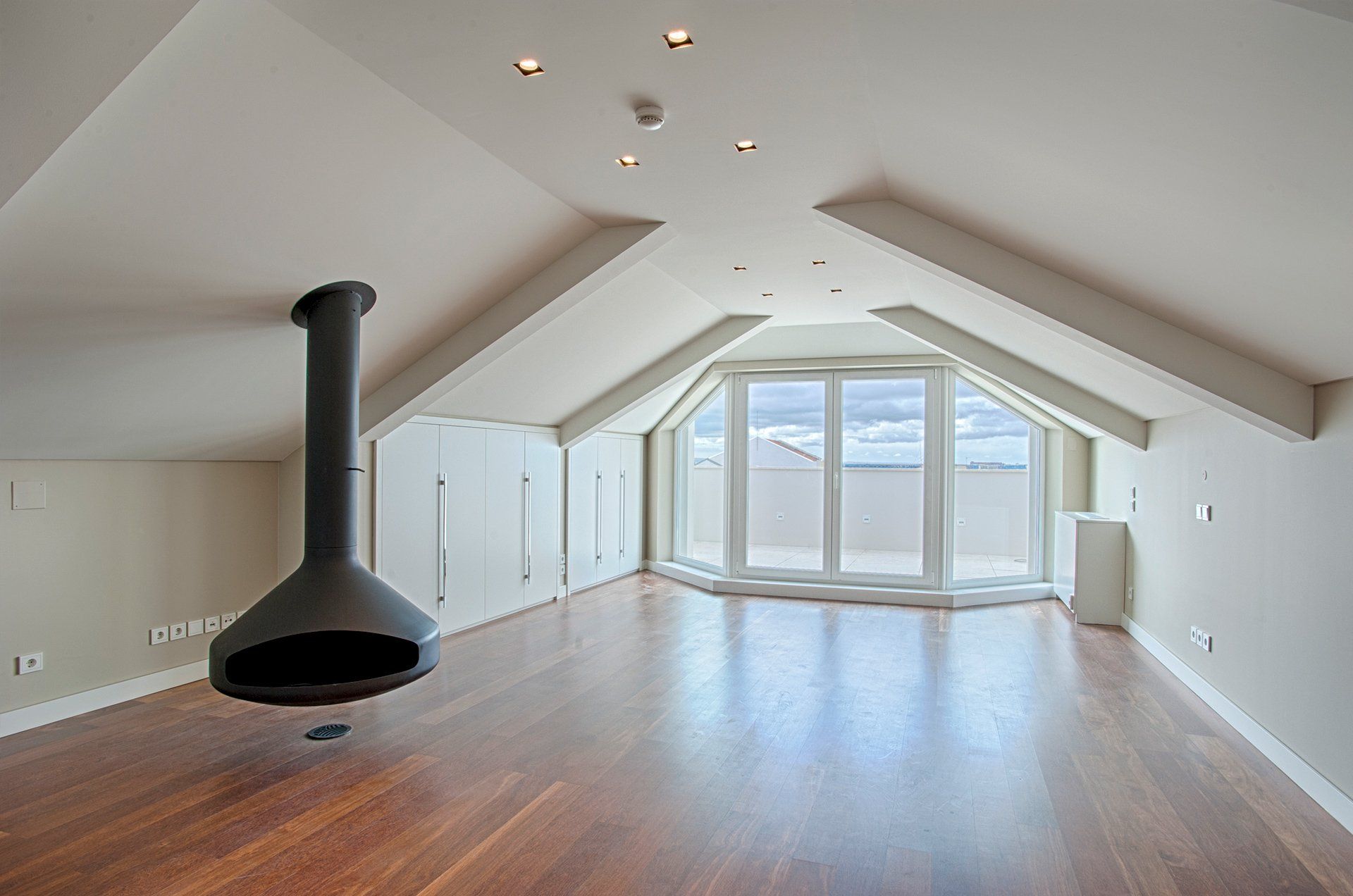
Slide title
Write your caption hereButton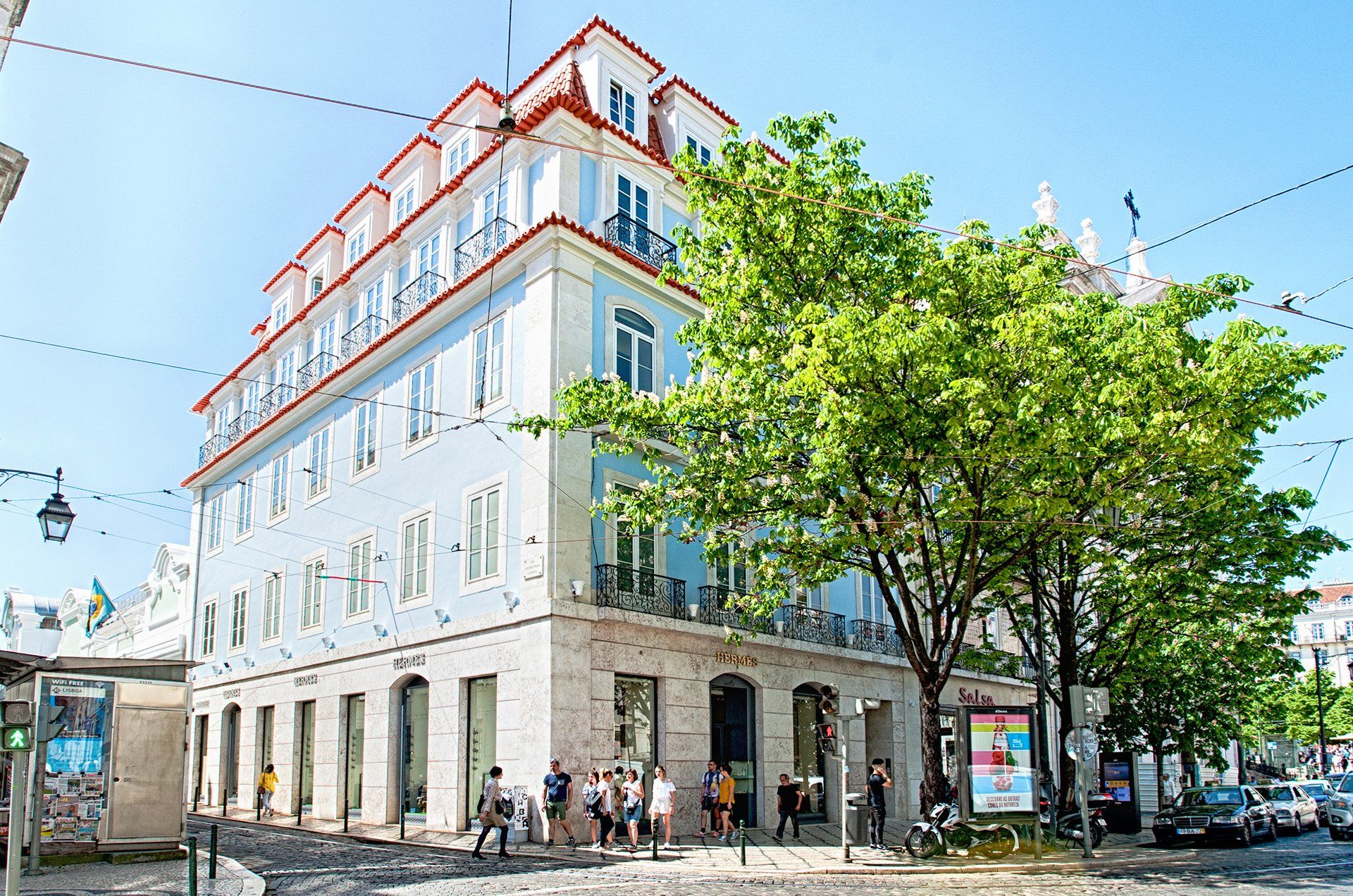
Slide title
Write your caption hereButton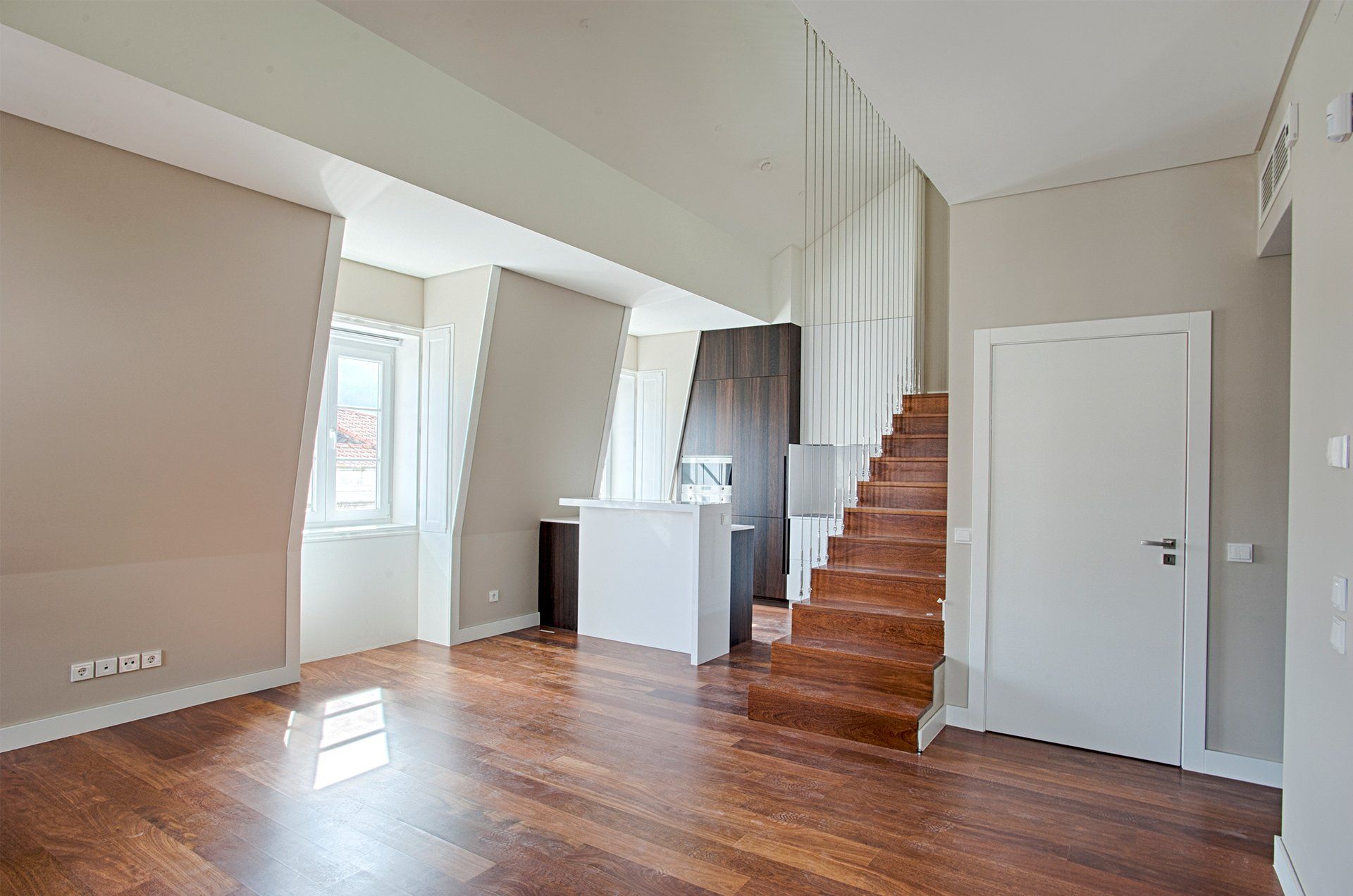
Slide title
Write your caption hereButton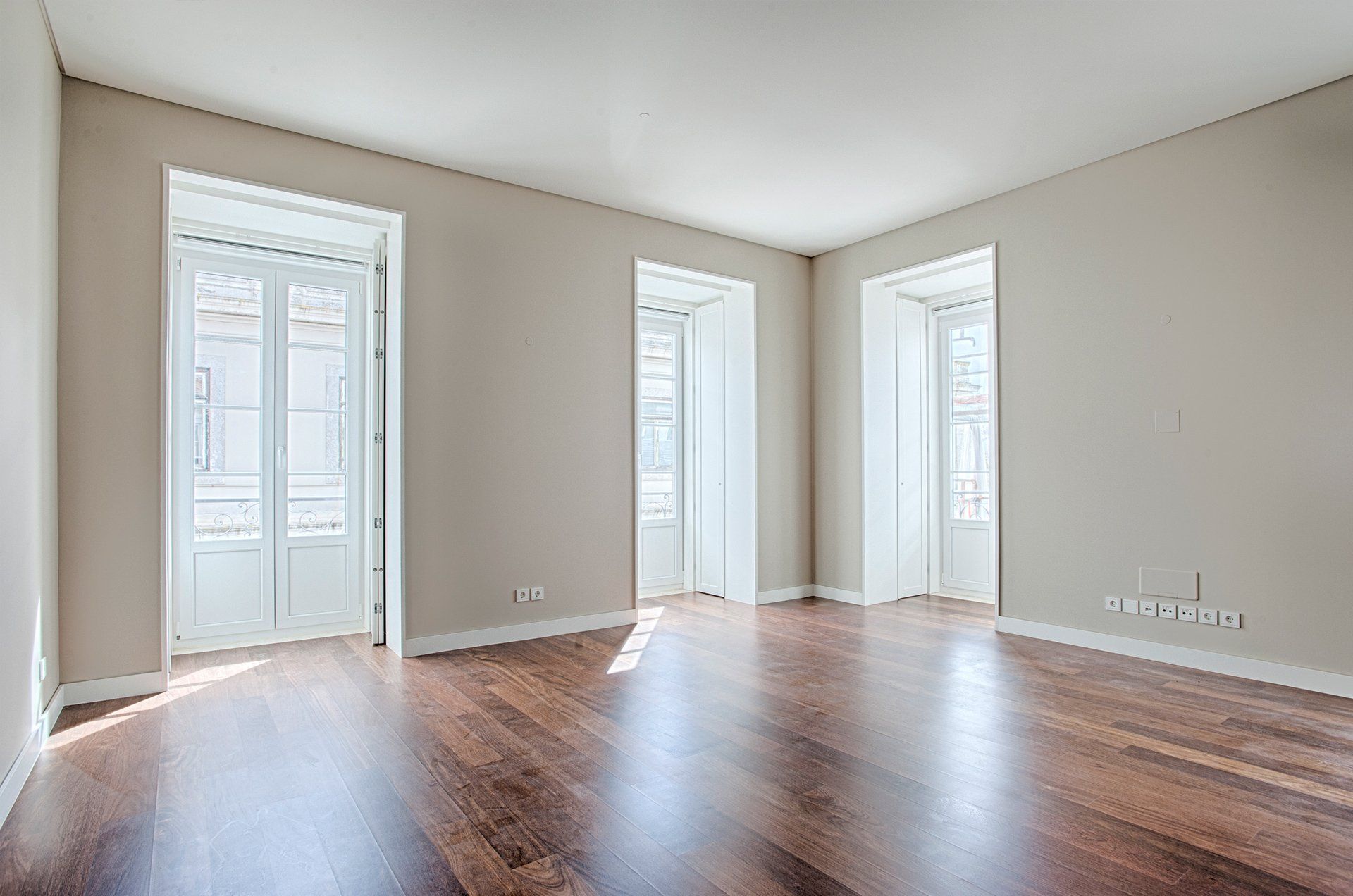
Slide title
Write your caption hereButton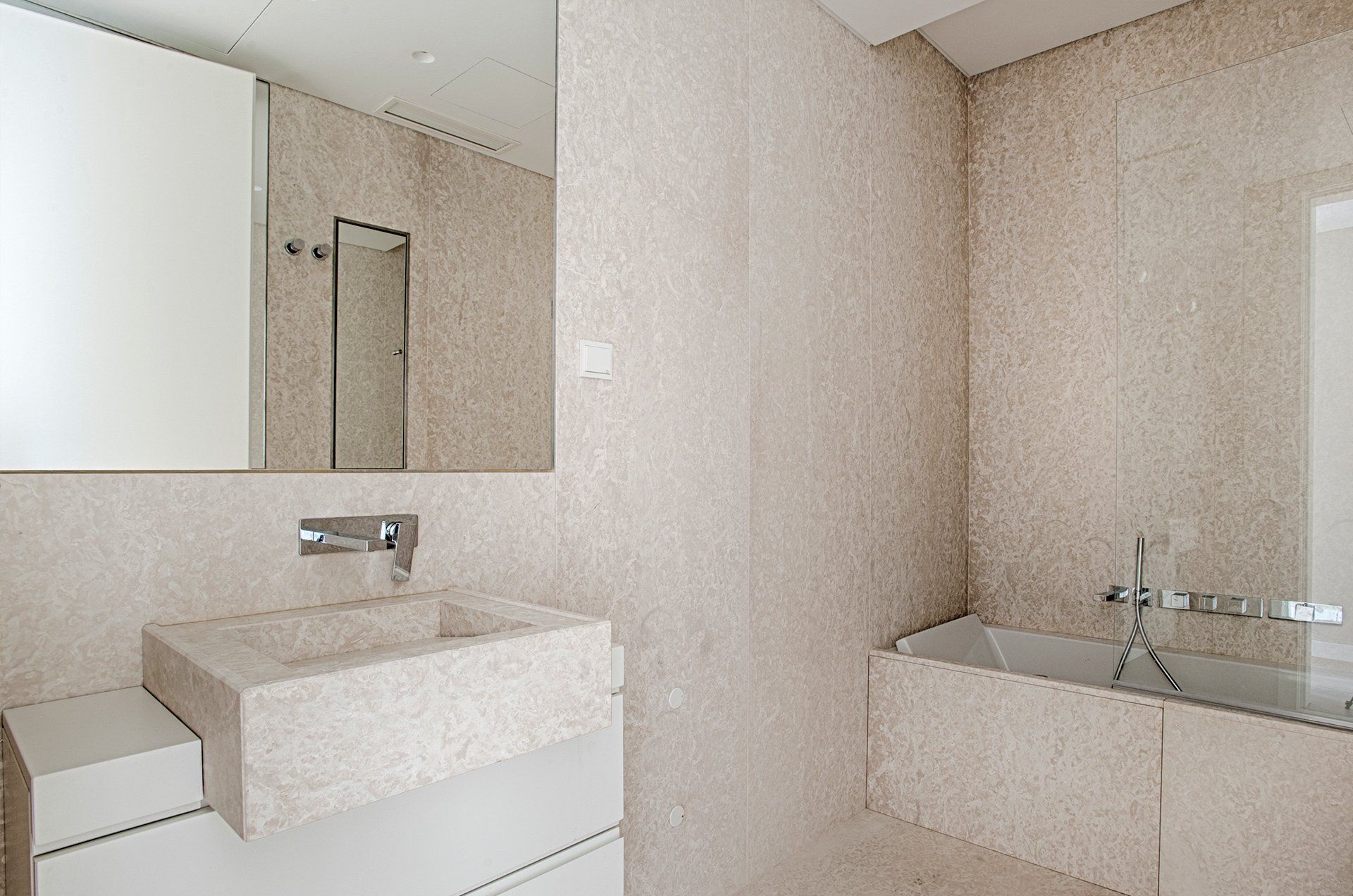
Slide title
Write your caption hereButton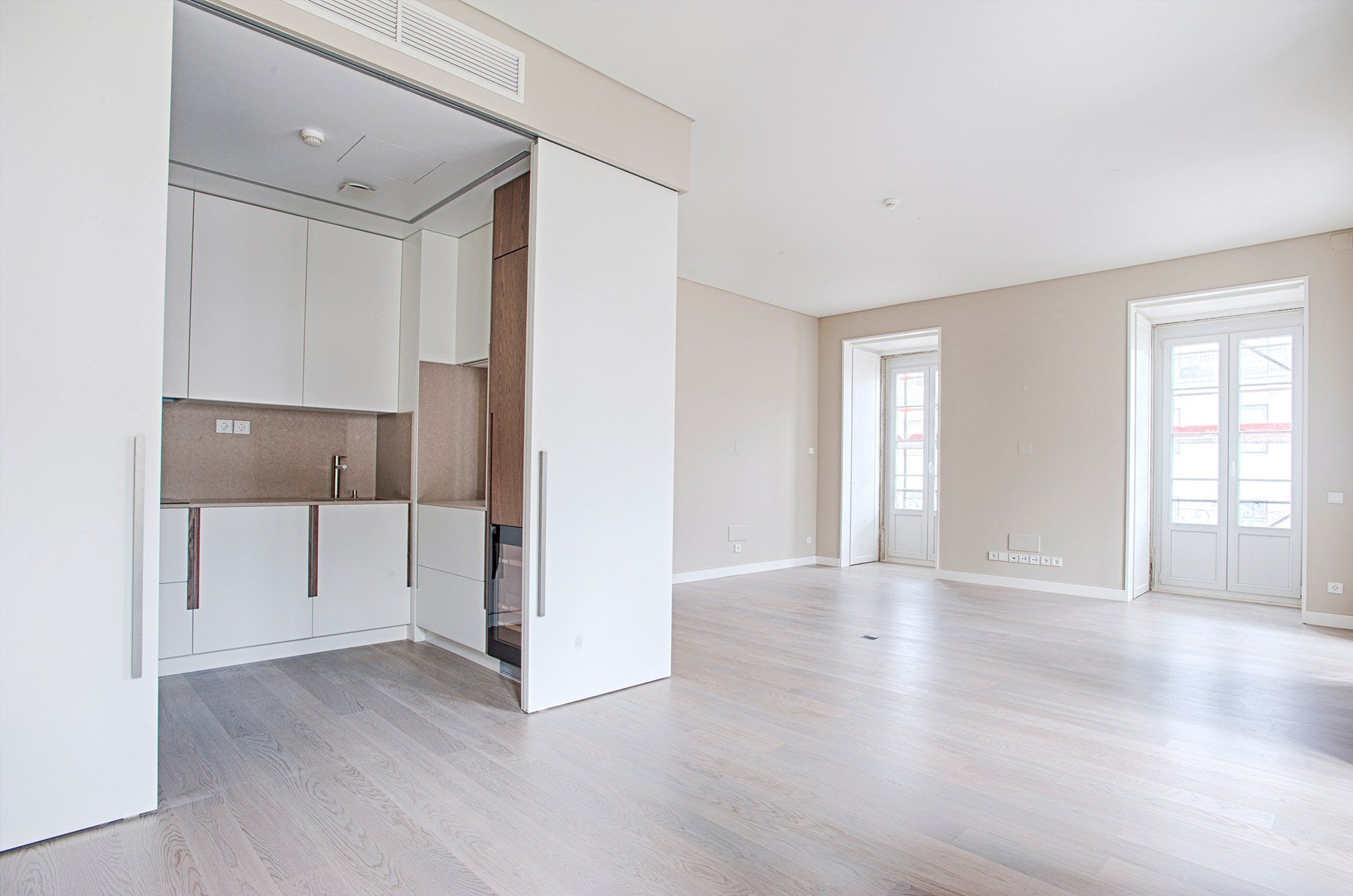
Slide title
Write your caption hereButton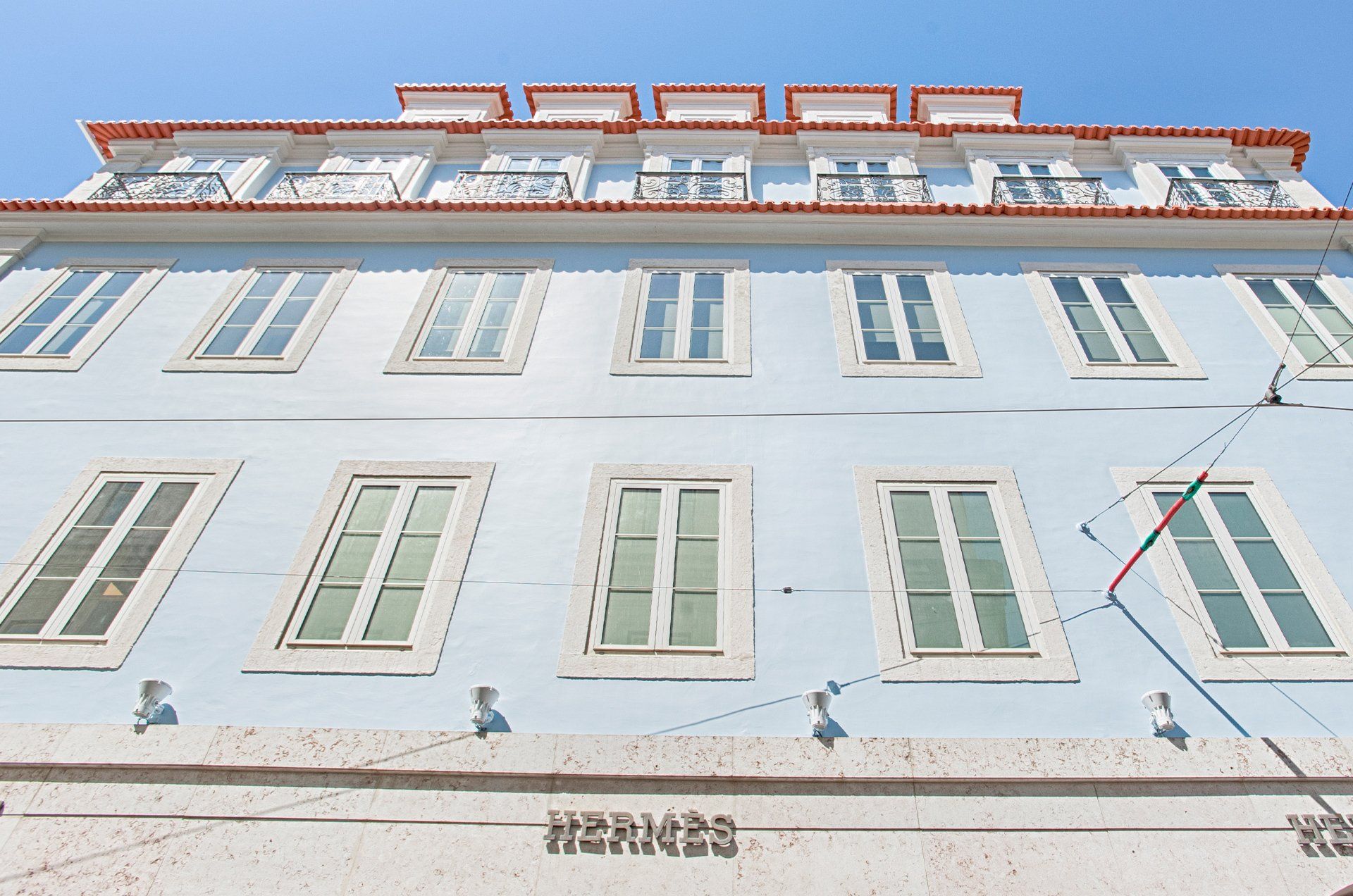
Slide title
Write your caption hereButton
REAL ESTATE DEVELOPER
Coporgest SA
TYPE
Housing (Changes)
BUILDING AREA
1730.78m2
UTILITY PROJECTS
Safre - 2H Estudos e projectos - P2S Project
CONSTRACTOR
Planirest Construções Lda
PROJECT
2014
END OF CONSTRUCTION
2017
Building from 1881, which underwent profound changes in 2003, when the entire interior was demolished and a concrete interior structure was built, as well as a new French mansard floor and an attic. Its use was then changed into Commerce and Services.
The project was developed to convert the use into residential by maintaining the existing structure and expanding a floor in the rear lobby as well as transforming the attic into a residential space.
Thus, the ground floor and the first floor became commercial and the remaining floors were transformed into apartments. The attic was transformed into the upper part of a duplex apartment created on the 4th floor.
In the outside, the big change was the new color of the façades which changed from white to blue, similar to the one used in the Baroque period and which greatly enhanced the building and the Chiado square itself. The other change was the creation of a roof terrace that is not visible from the street which benefited the interior of the duplex apartment.
Project for an apartment building designed by Nuno Pais Ministro developed as Director of the Coporgest Architecture Department.
Av. da República , n.º 43 - 3º B
1050 - 187 Lisboa - Portugal
geral-pm@paisministro.com ( 351) 210 501 125
2021 PaisMinister & Partners - All rights reserved




