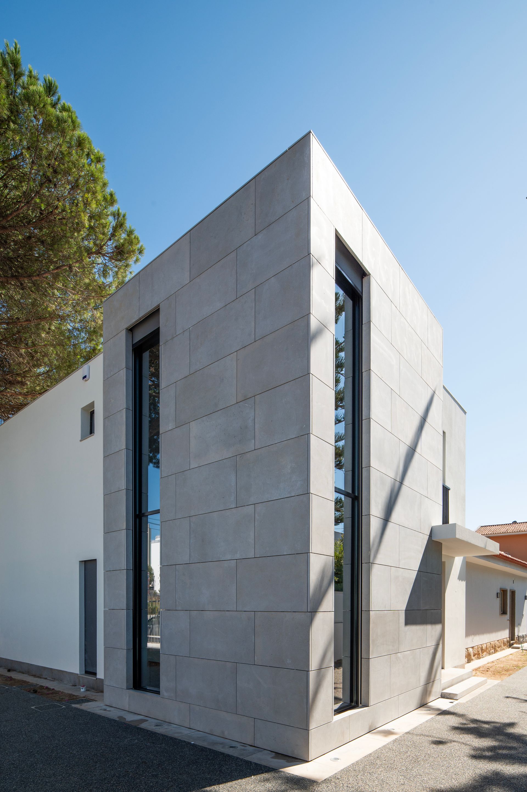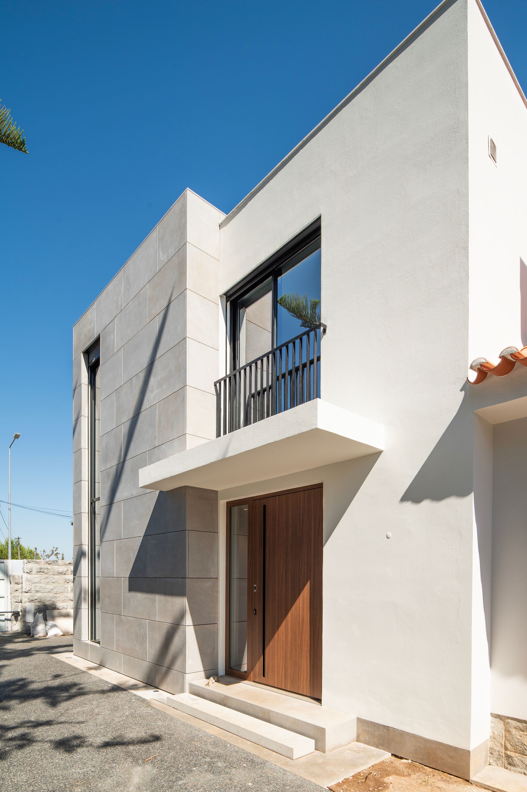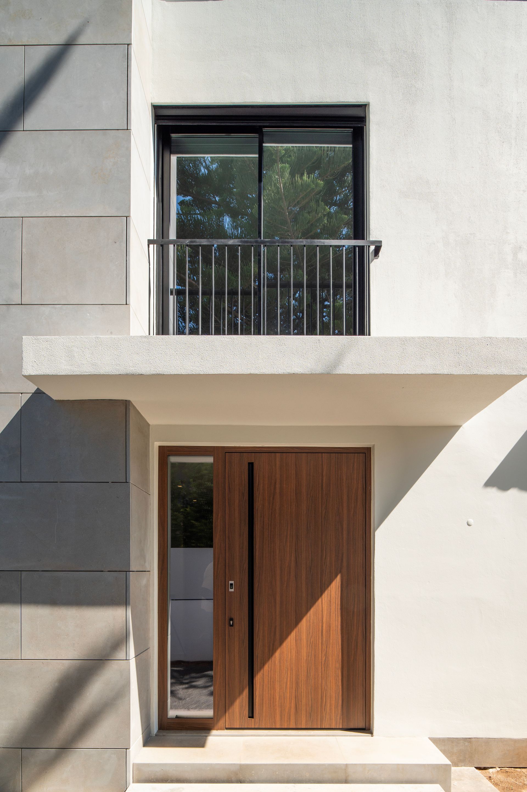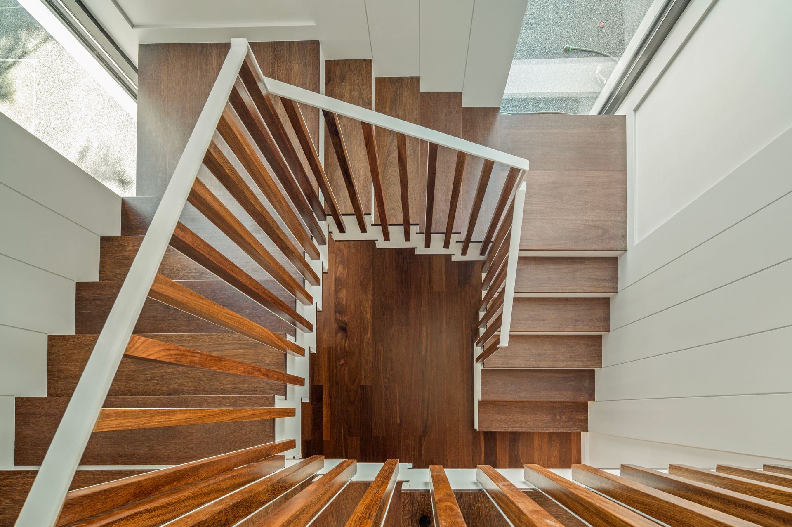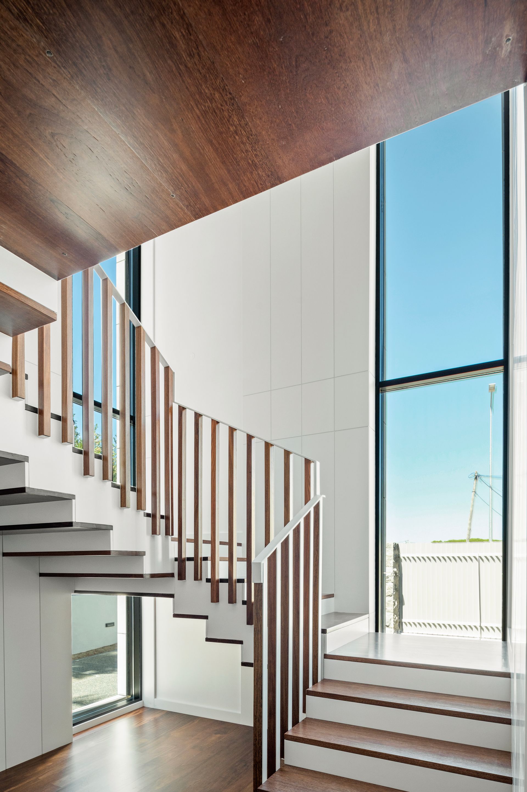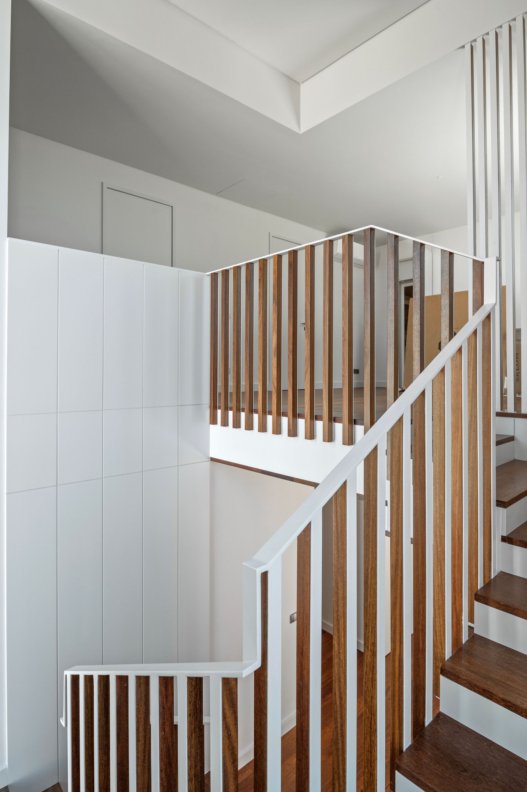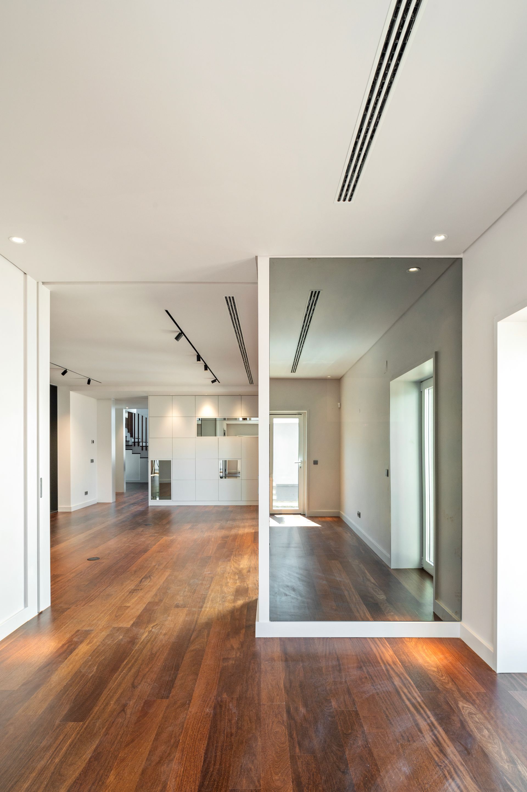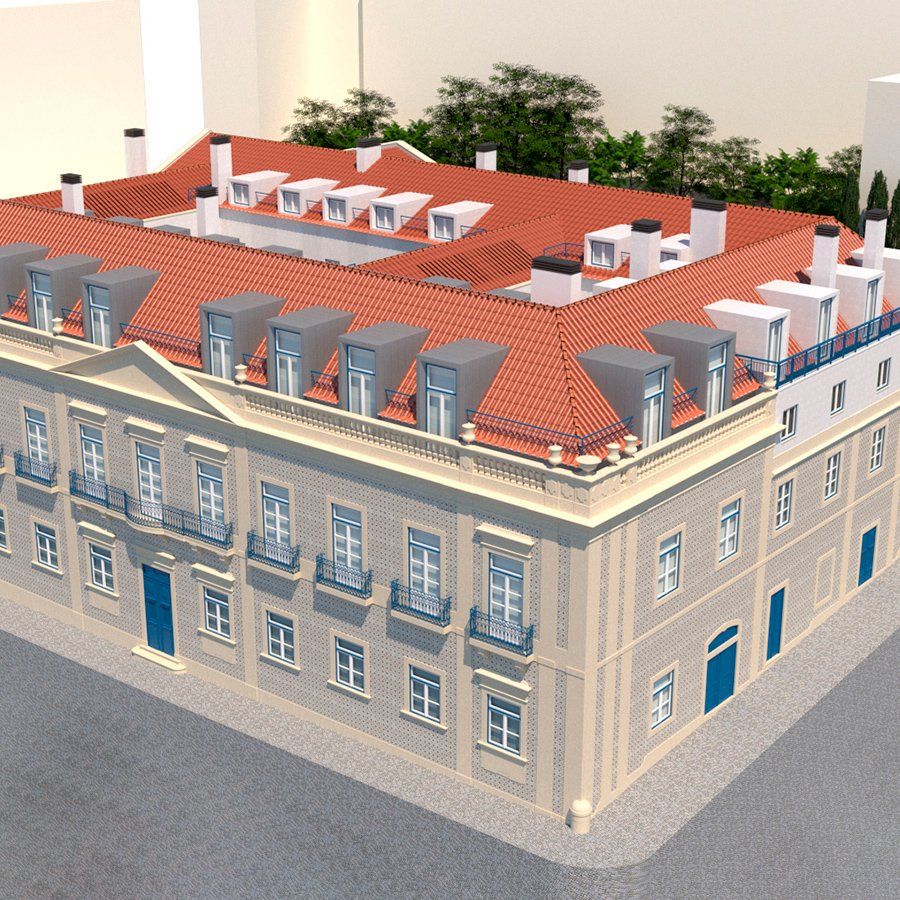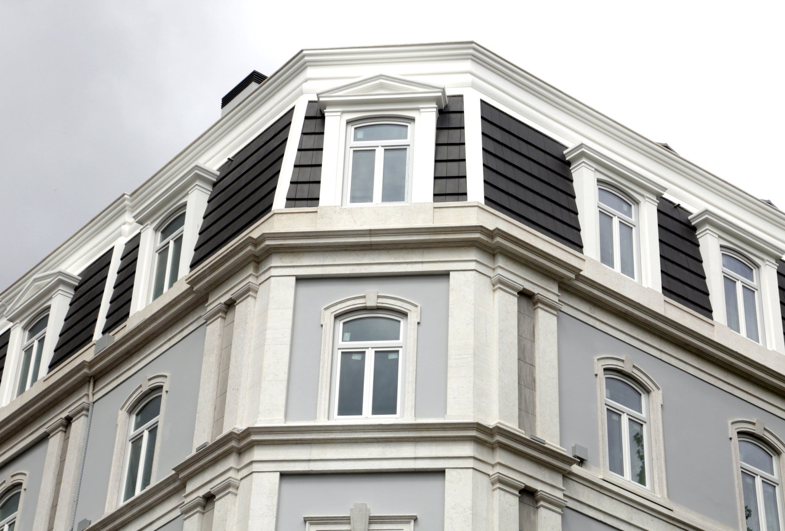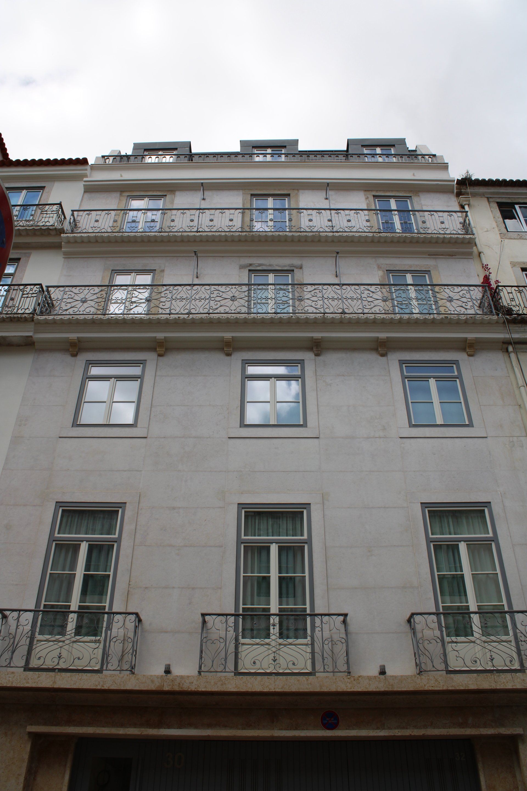Madraga House - Cascais
Av. Adelino Amaro da Costa - Cascais
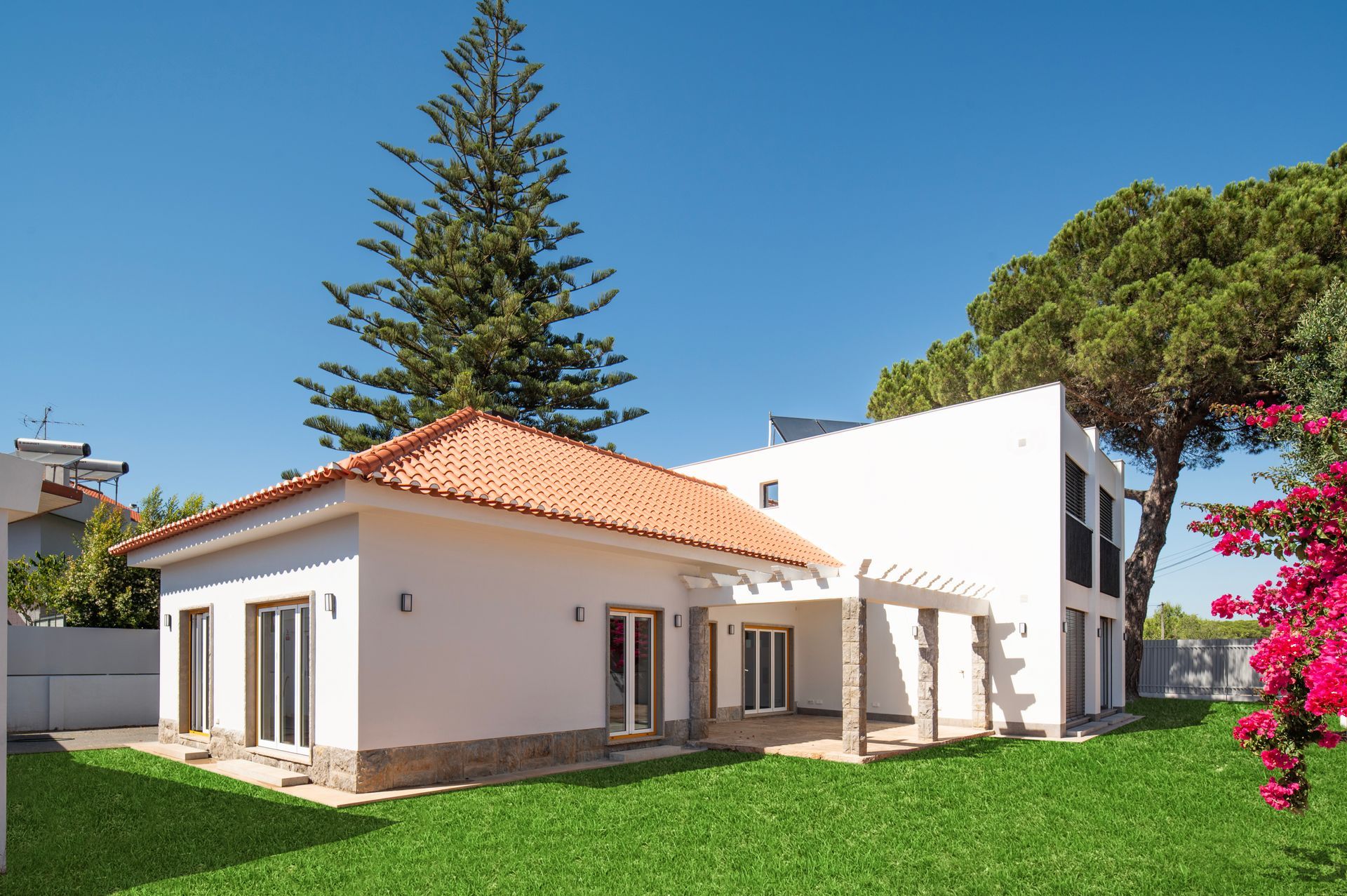
Slide title
Write your caption hereButtonSlide title
Write your caption hereButtonSlide title
Write your caption hereButtonSlide title
Write your caption hereButton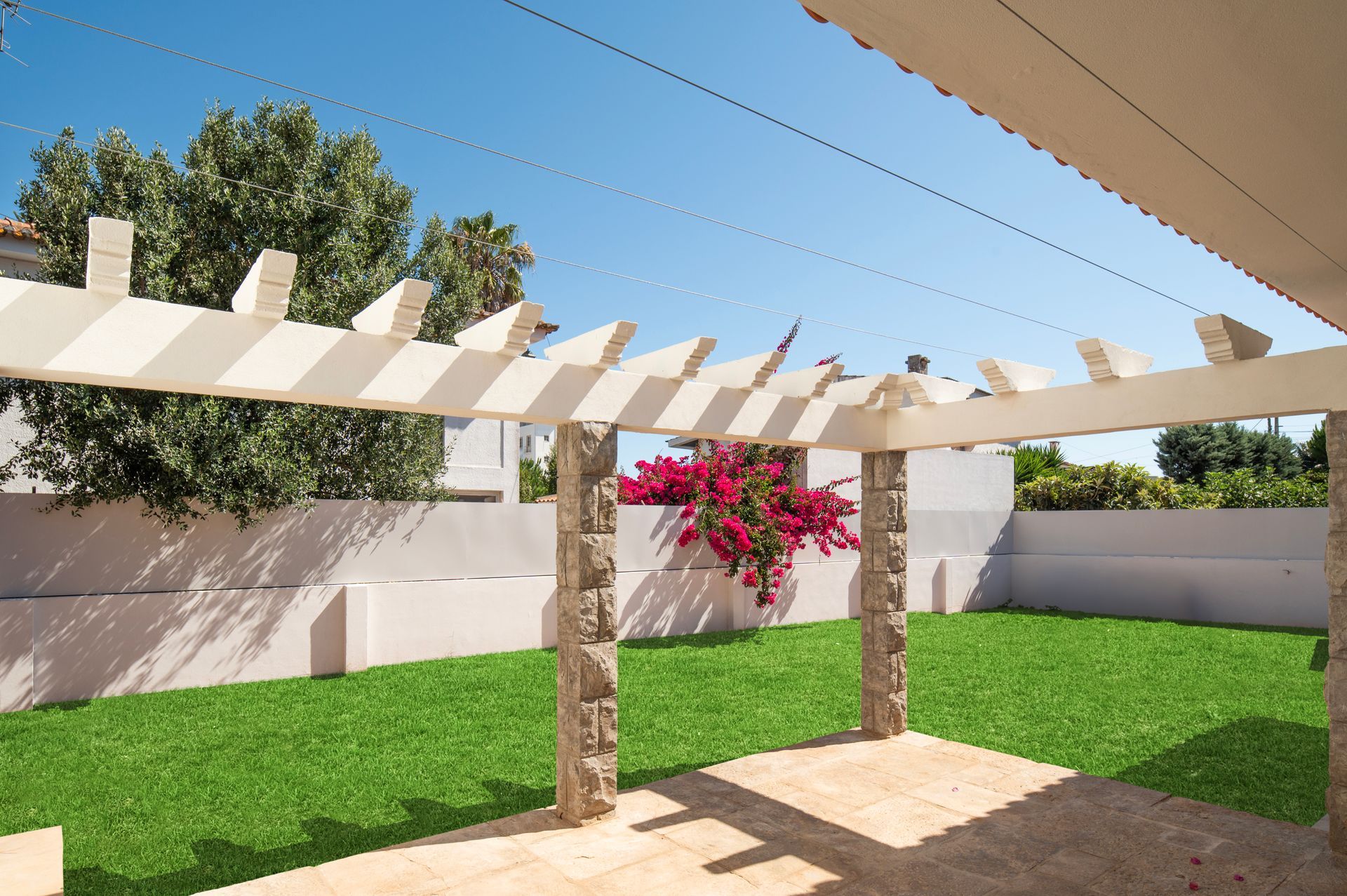
Slide title
Write your caption hereButton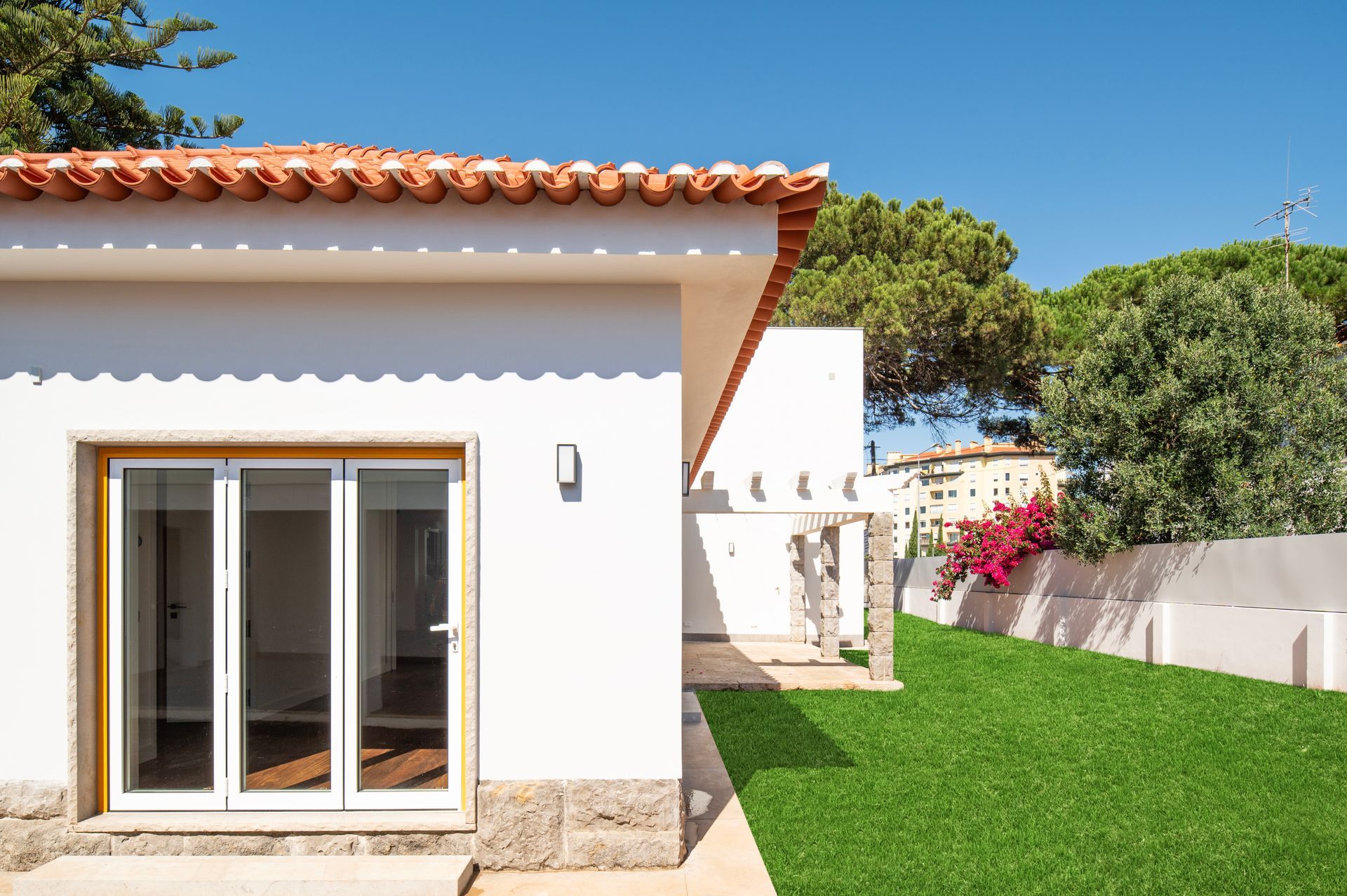
Slide title
Write your caption hereButton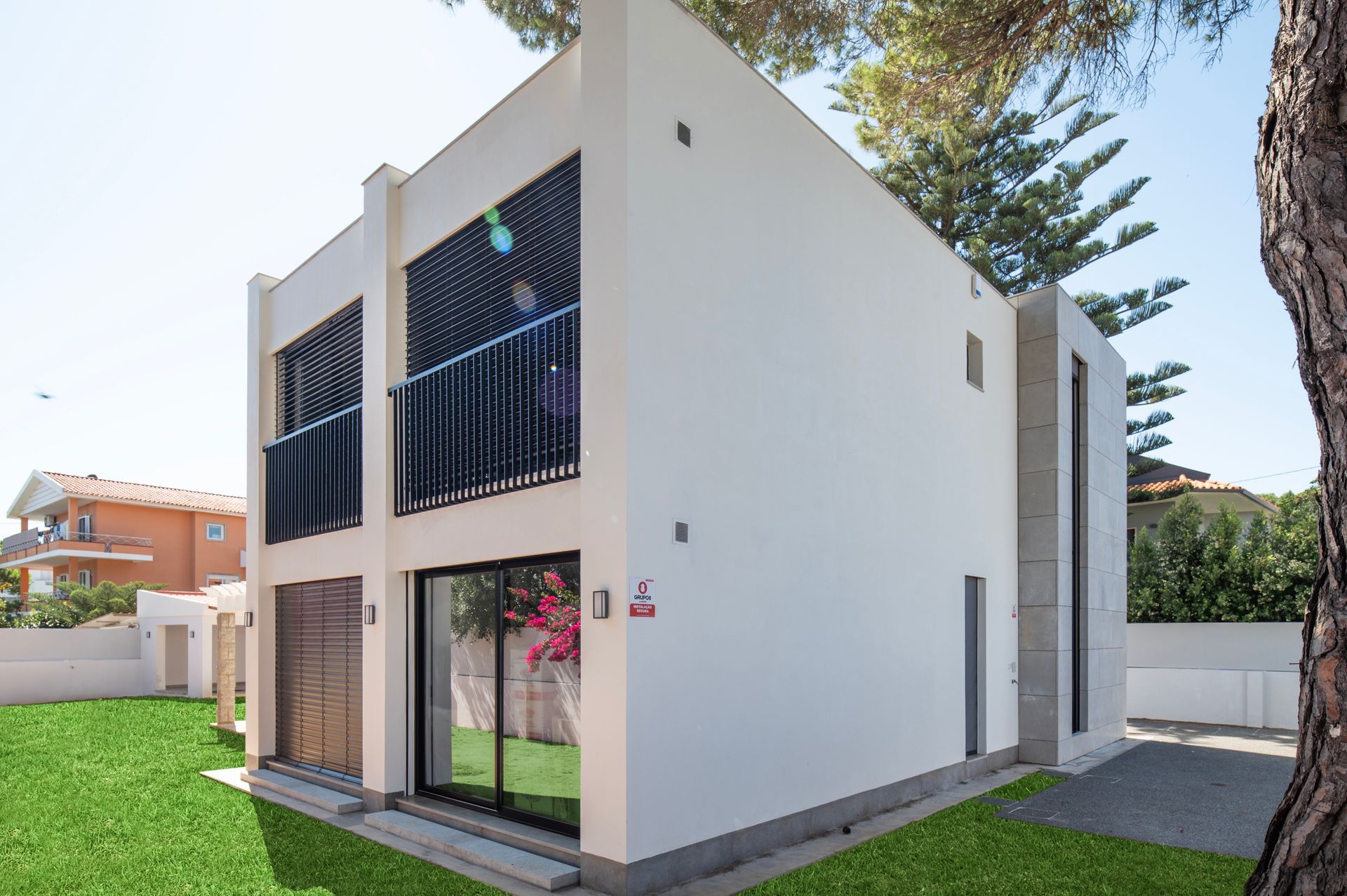
Slide title
Write your caption hereButtonSlide title
Write your caption hereButtonSlide title
Write your caption hereButtonSlide title
Write your caption hereButtonSlide title
Write your caption hereButton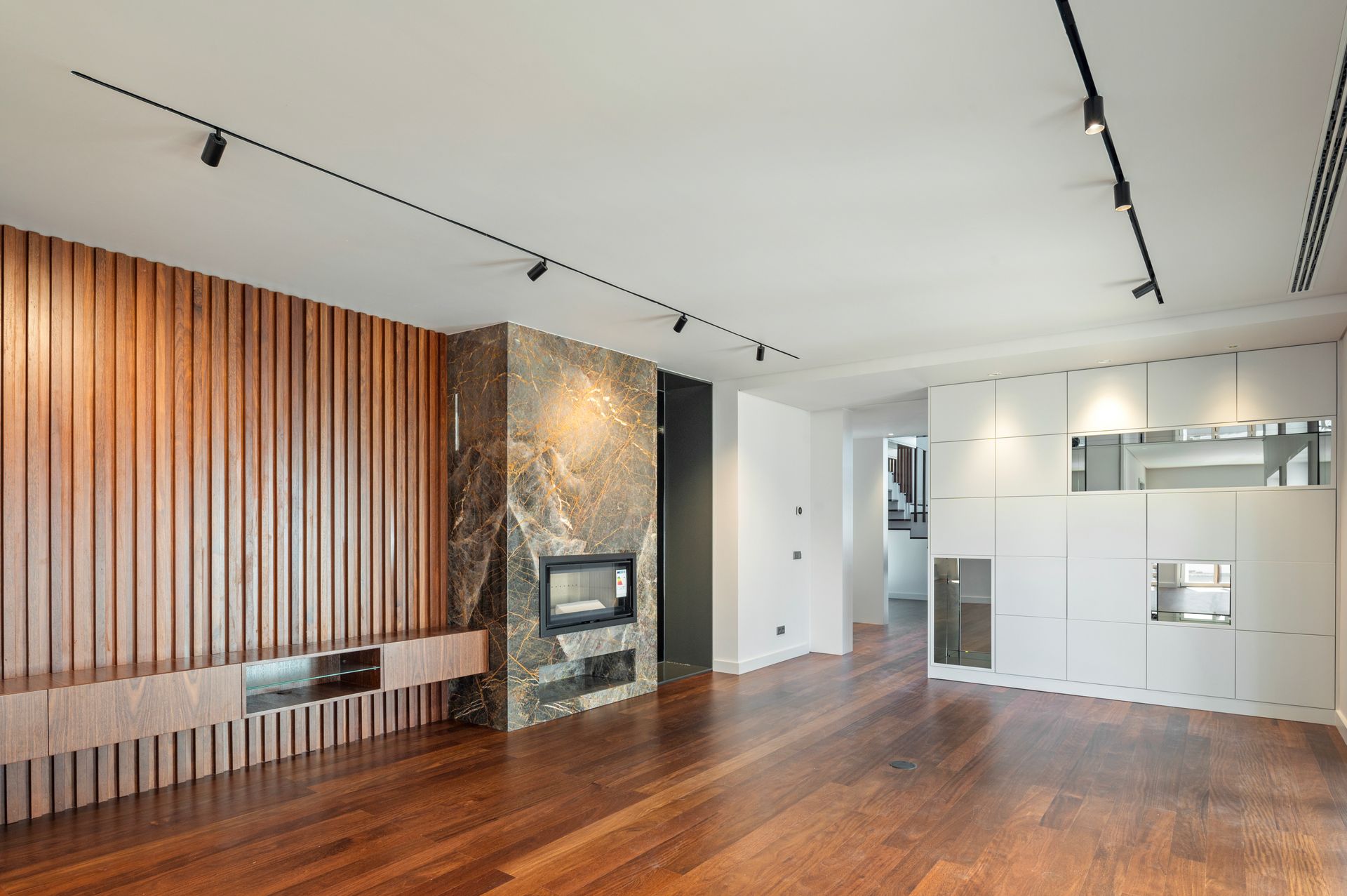
Slide title
Write your caption hereButton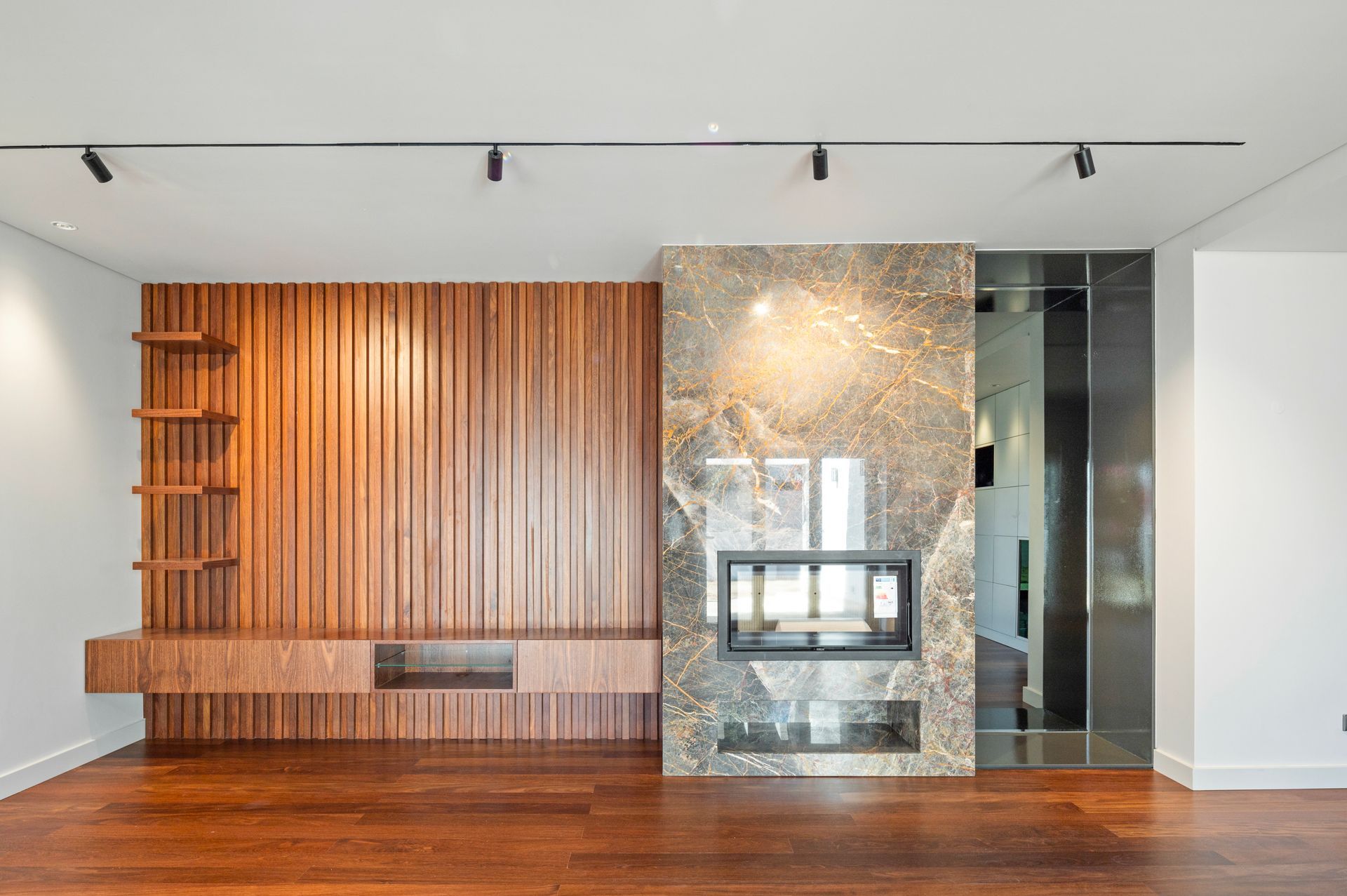
Slide title
Write your caption hereButton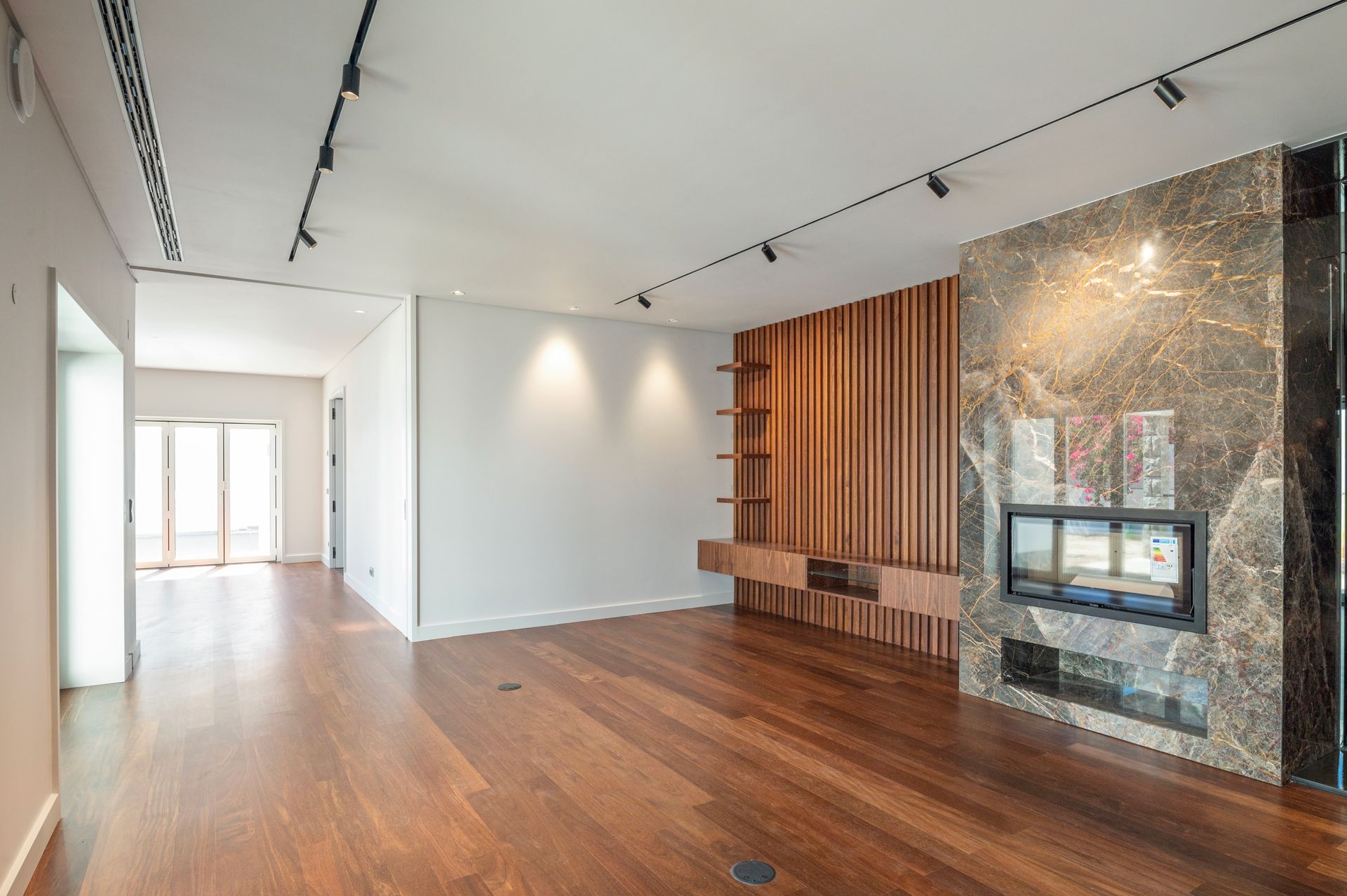
Slide title
Write your caption hereButtonSlide title
Write your caption hereButton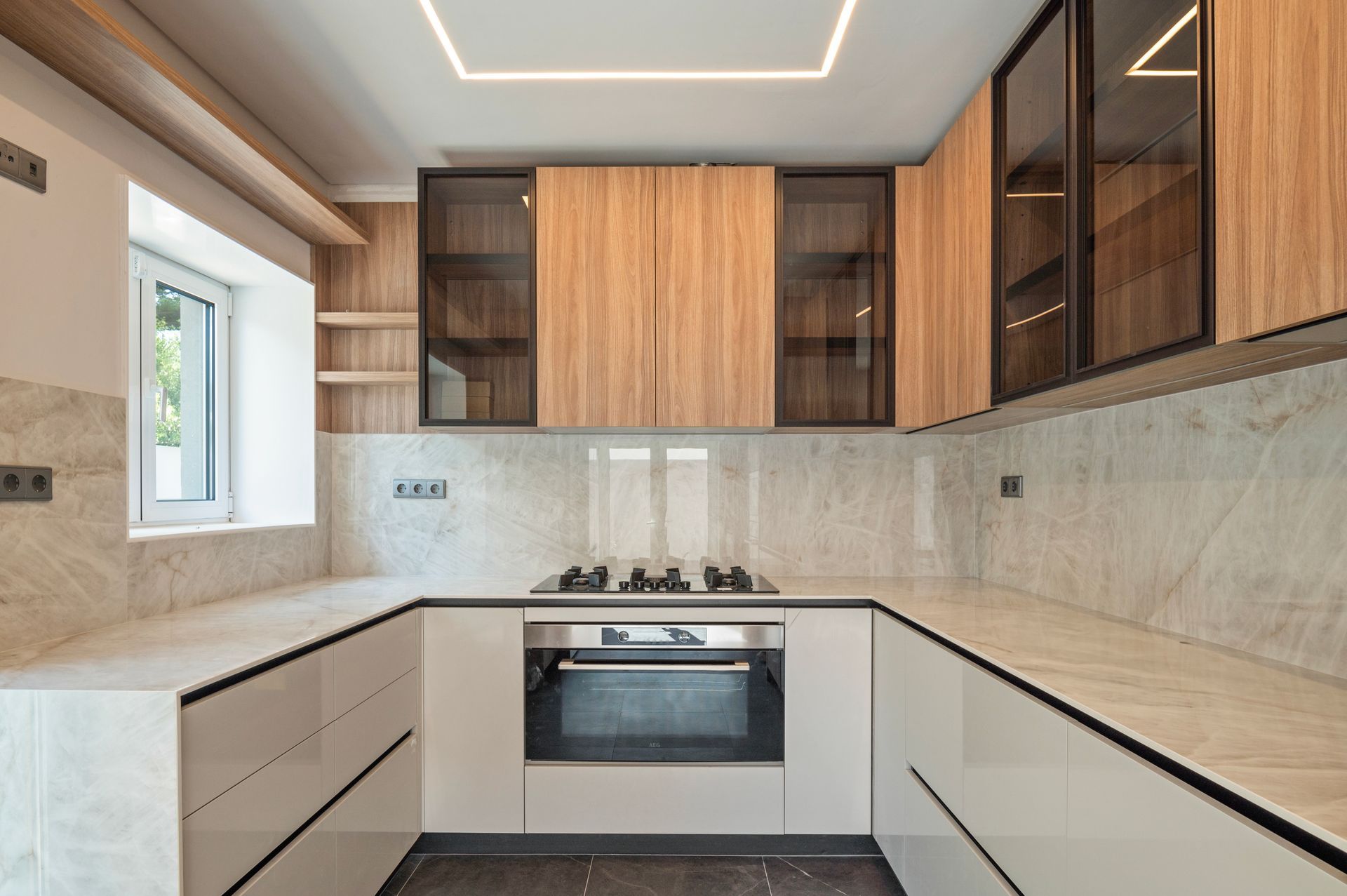
Slide title
Write your caption hereButton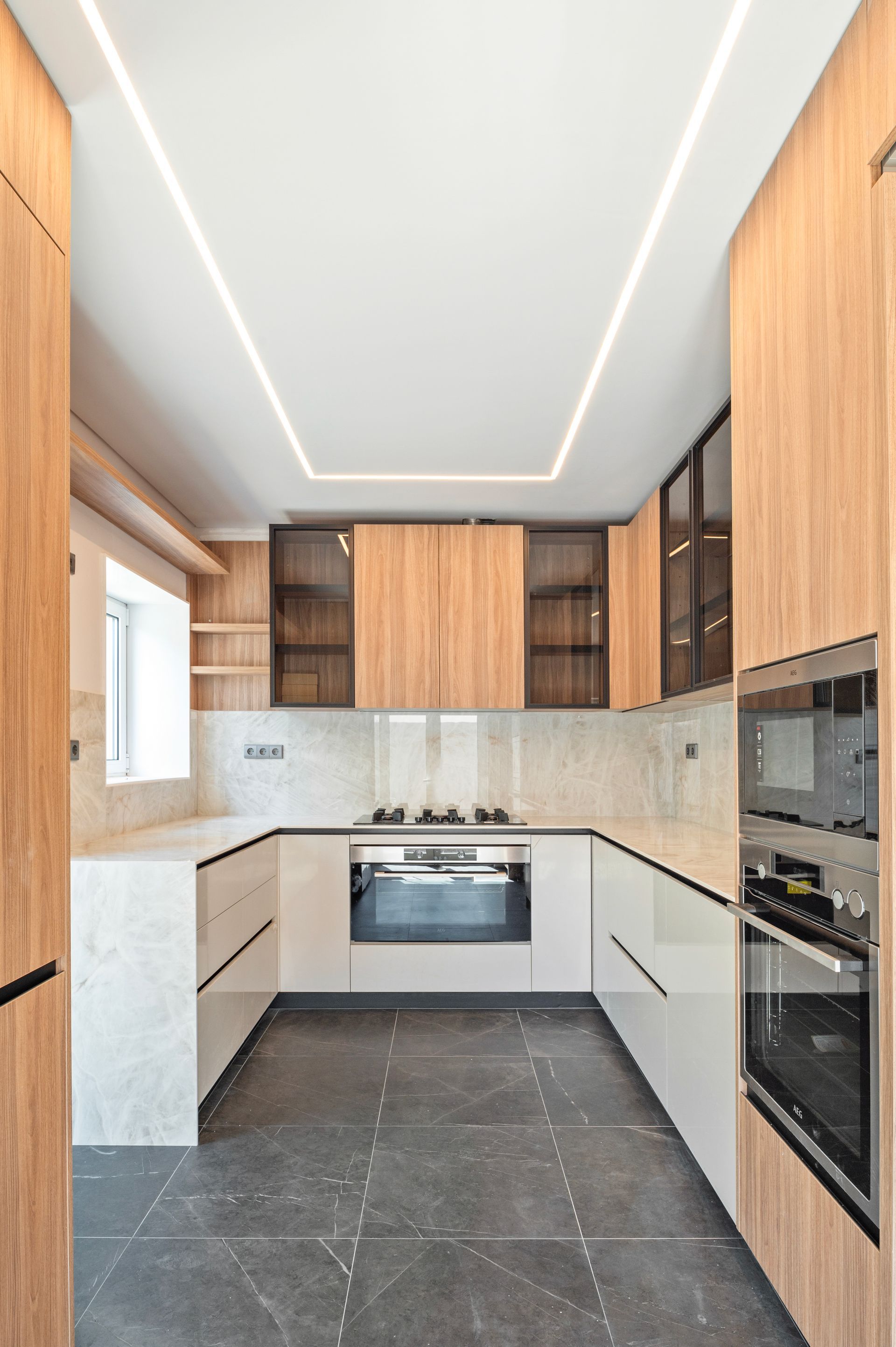
Slide title
Write your caption hereButton
PROMOTER
Private client
TYPE
Expansion and Changes
CONSTRUCTION AREA
160,00m2
SPECIALTIES PROJECT
P2S Project
BUILDER
Make Works, lda
PROJECT
2020
END OF CONSTRUCTION
2024
The Madraga house in Cascais on Av. Adelino Amaro da Costa was a project that arose from the challenge of expanding a traditionally built house from the 1950s with contemporary architecture.
This was a project designed to preserve the memory of the owner's grandmother's house while still updating and modernizing it. The house was obsolete and did not meet the current housing requirements. It only had 142 m2, but now has 260 m2.
Given its location, on one of the noisiest streets in Cascais, the project itself had to create a sound barrier, with all the living spaces being designed to avoid noise from the main street.
We preserved the rear section where we located the social areas and designed a contemporary volume where the bedrooms are located, all facing east/south and which has openings on the north façade that allow light to enter from the main façade, but which are not necessary to ventilate the house, thus making it possible to maintain the aforementioned sound barrier.
A project that took 18 months to build given the technical and finishing requirements that we imposed on the execution project developed.
Av. da República , n.º 43 - 3º B
1050 - 187 Lisboa - Portugal
geral-pm@paisministro.com ( 351) 210 501 125
2021 PaisMinister & Partners - All rights reserved




