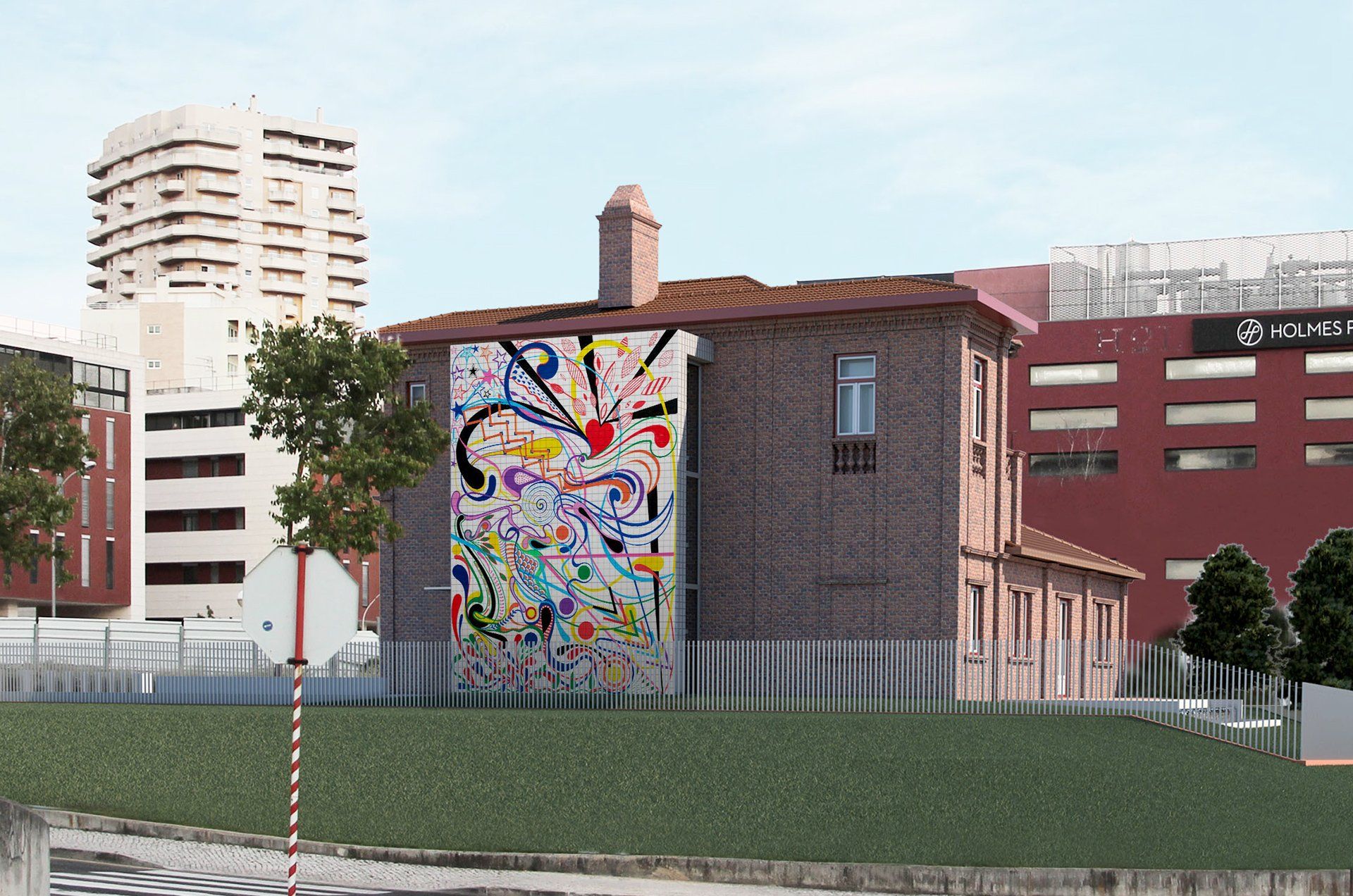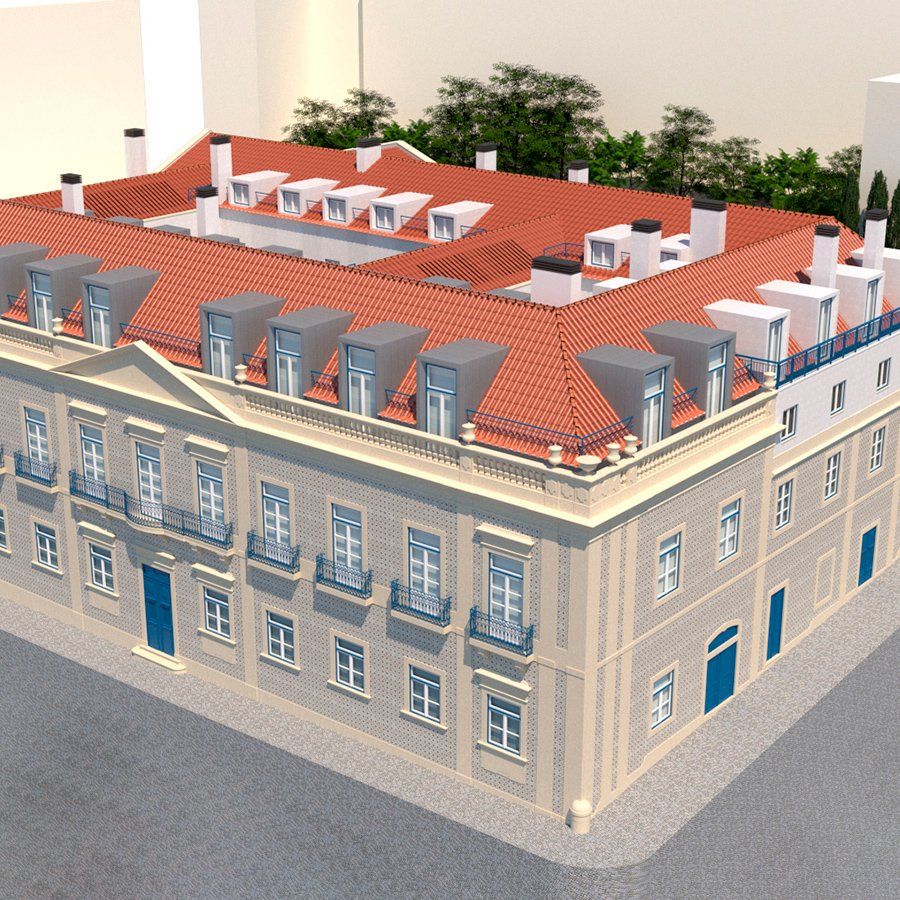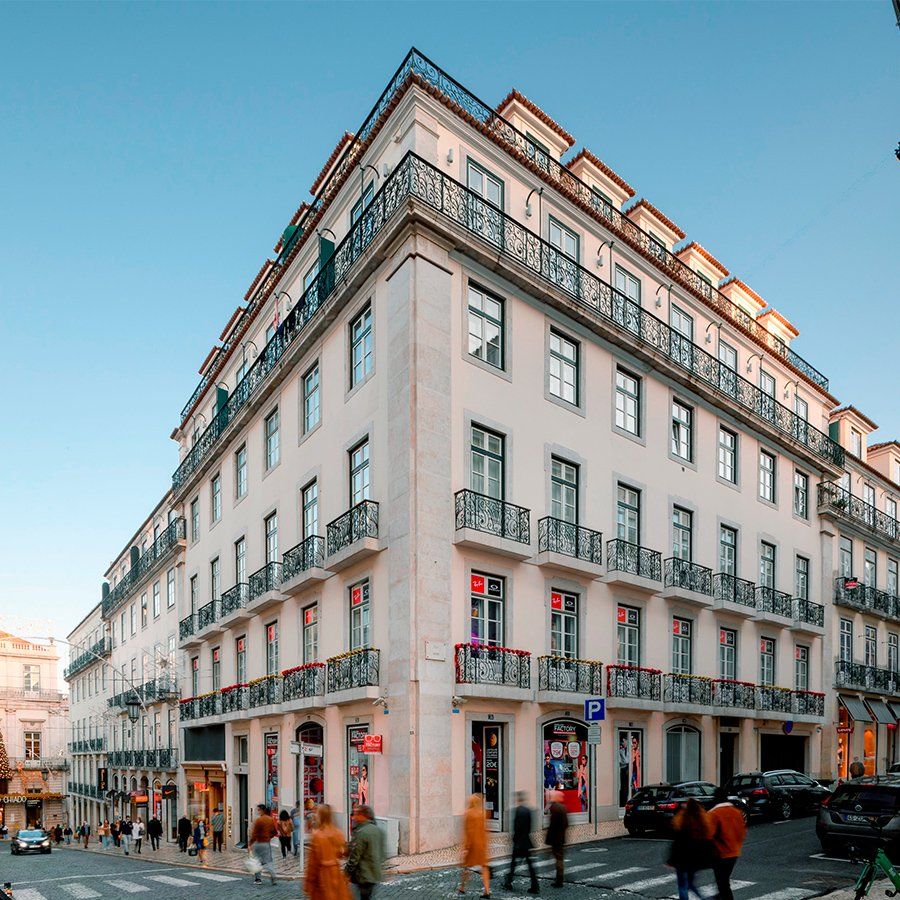SottoMayor Residences
Av. Duque and Loulé 84 to 96 - Santo António, Lisboa
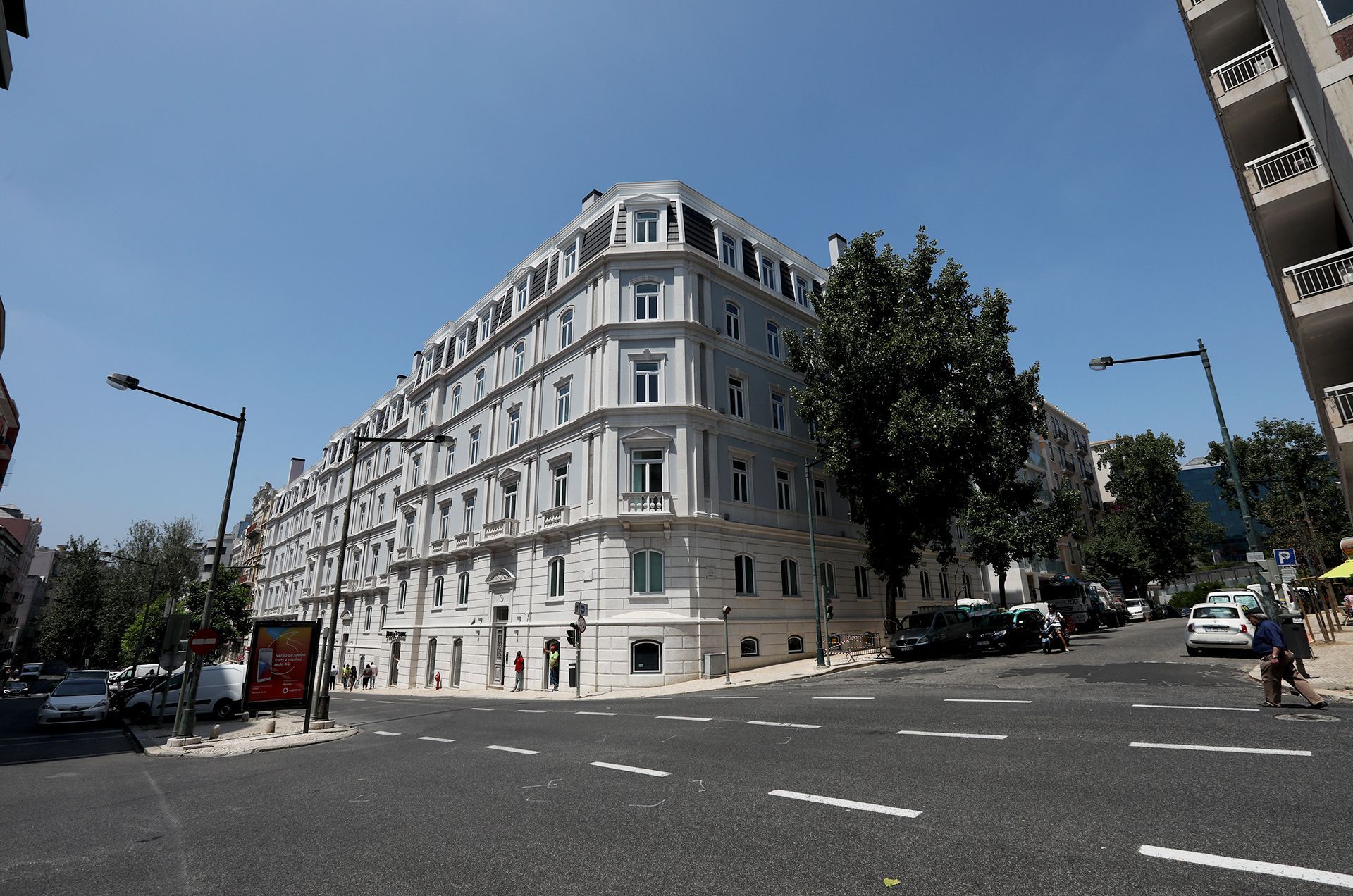
Slide title
Write your caption hereButton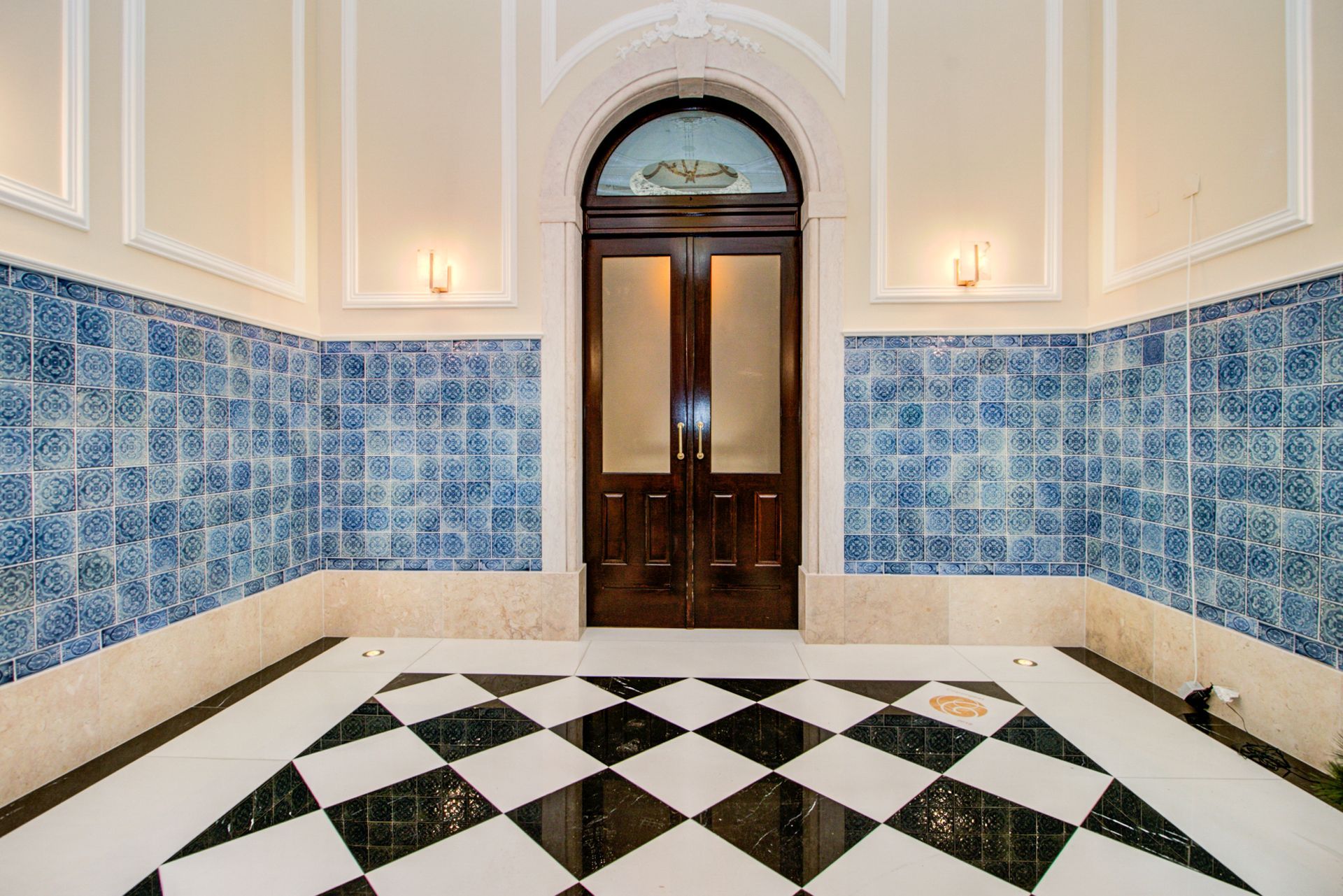
Slide title
Write your caption hereButton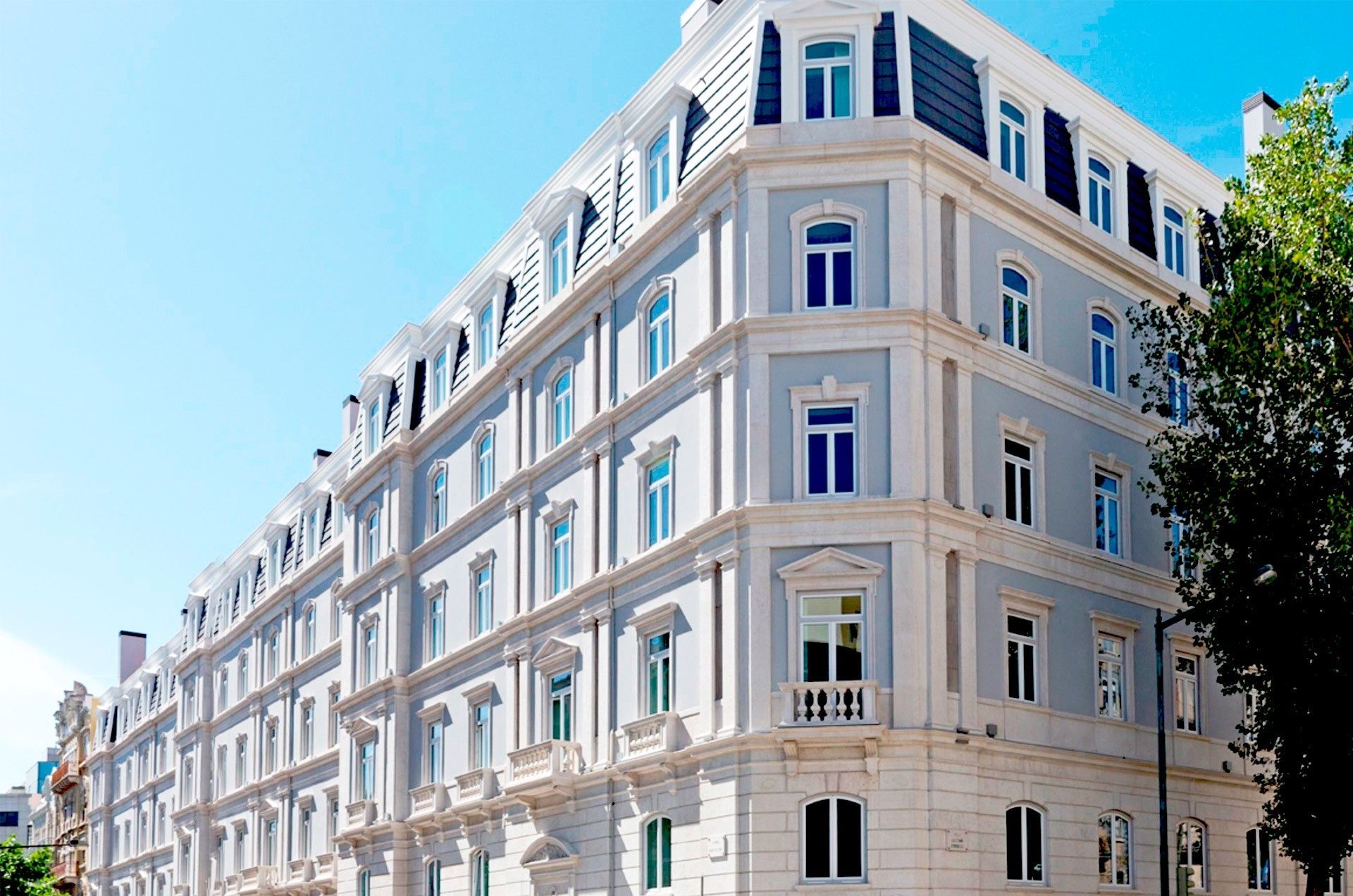
Slide title
Write your caption hereButton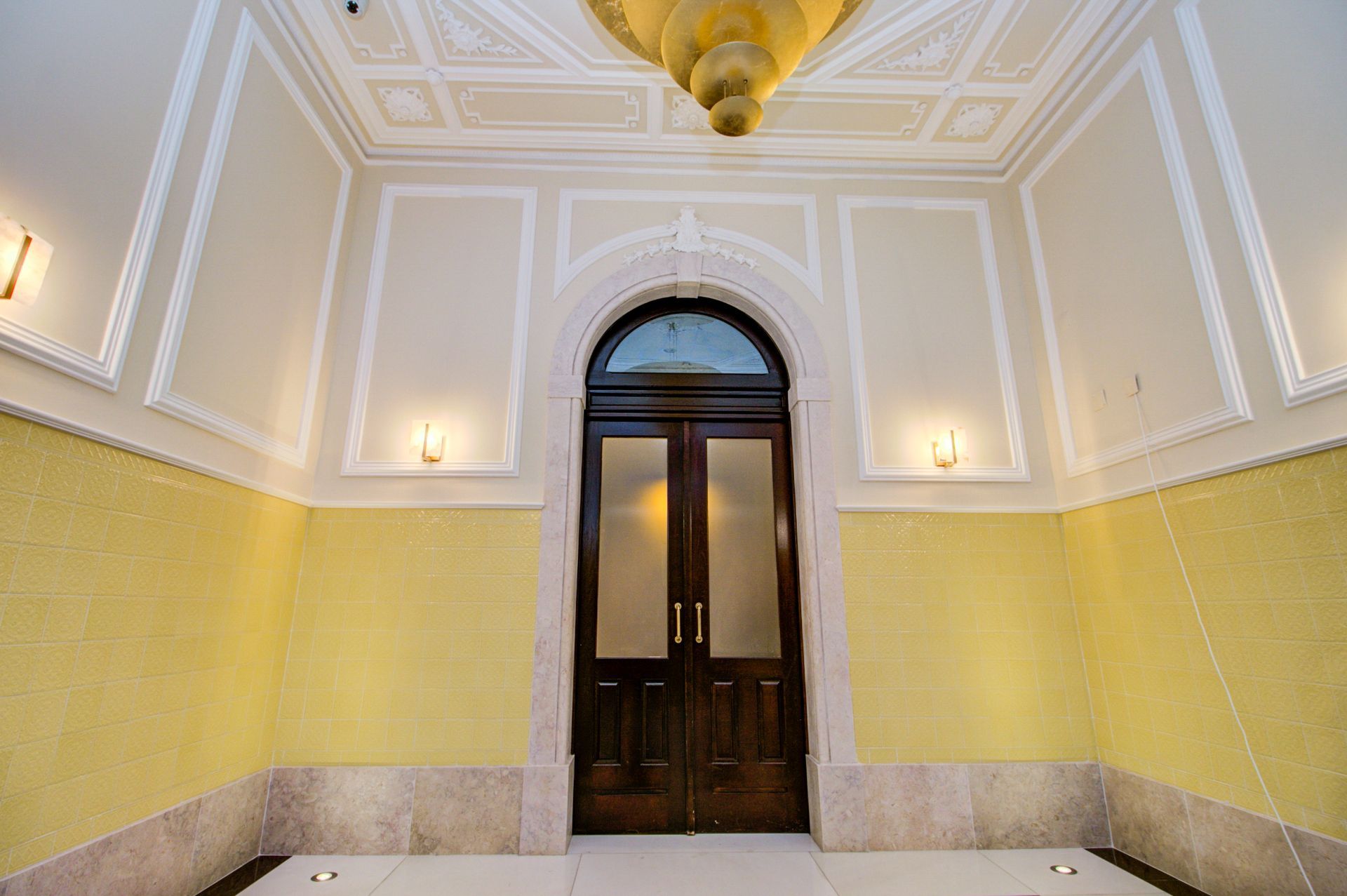
Slide title
Write your caption hereButton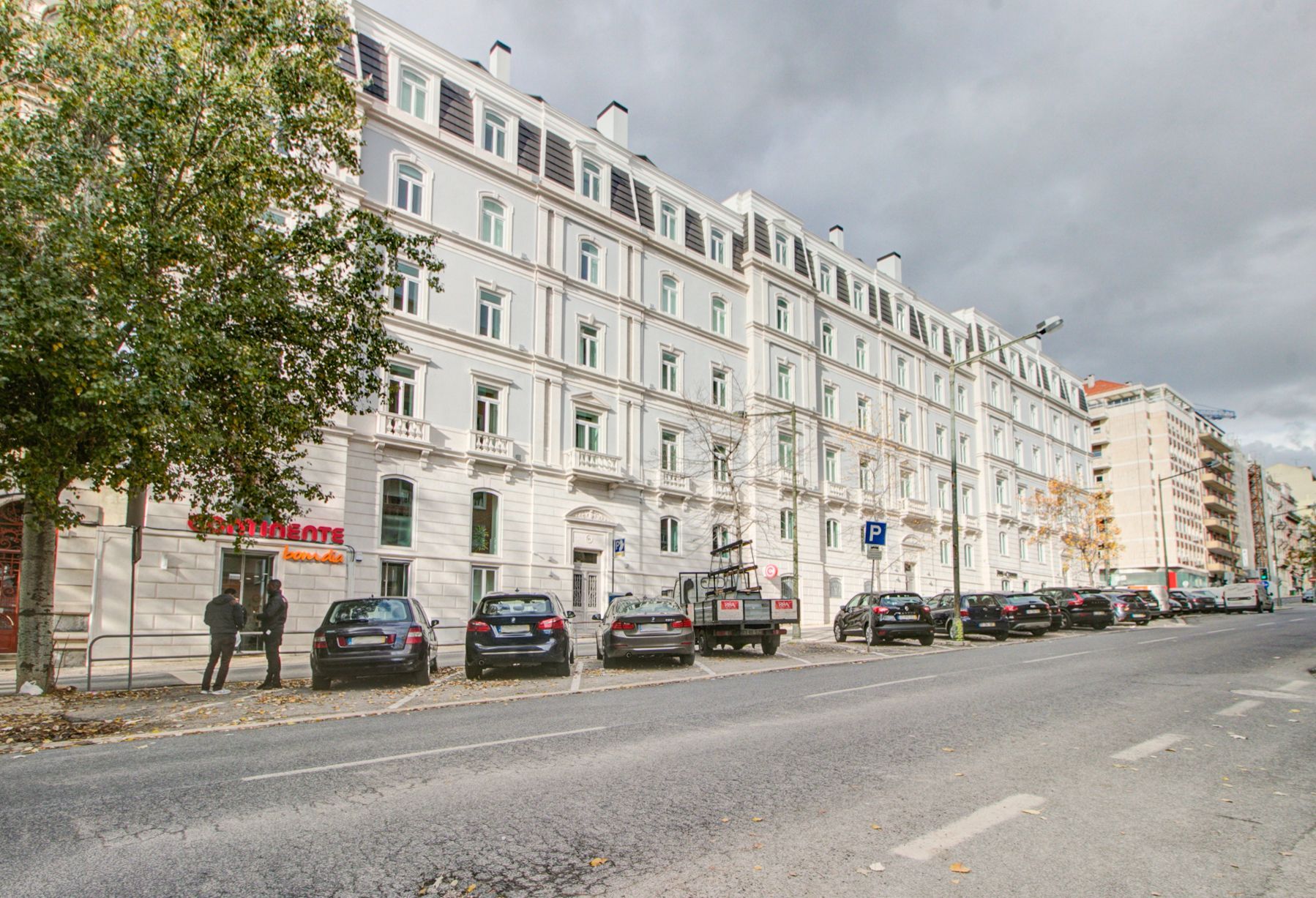
Slide title
Write your caption hereButton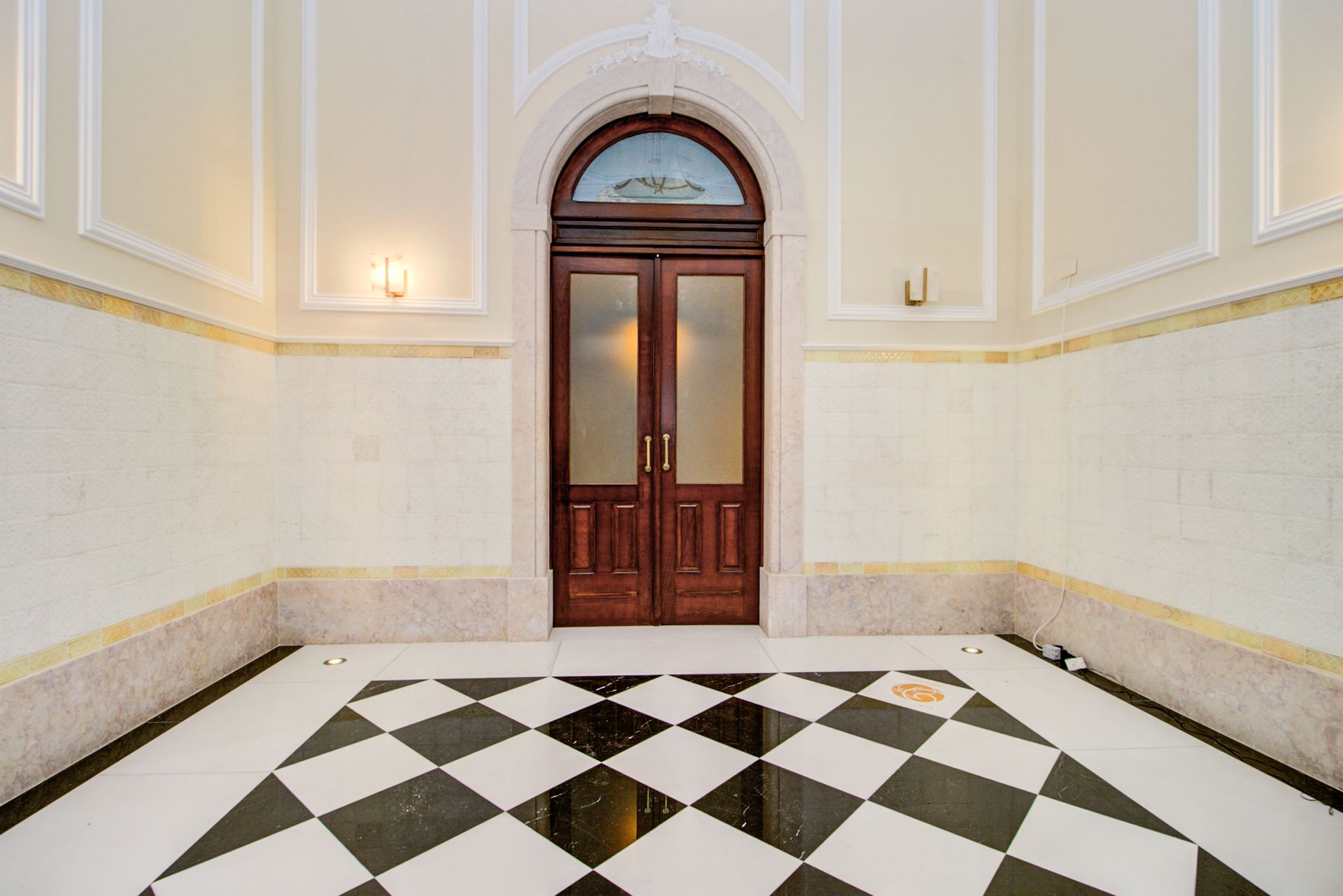
Slide title
Write your caption hereButton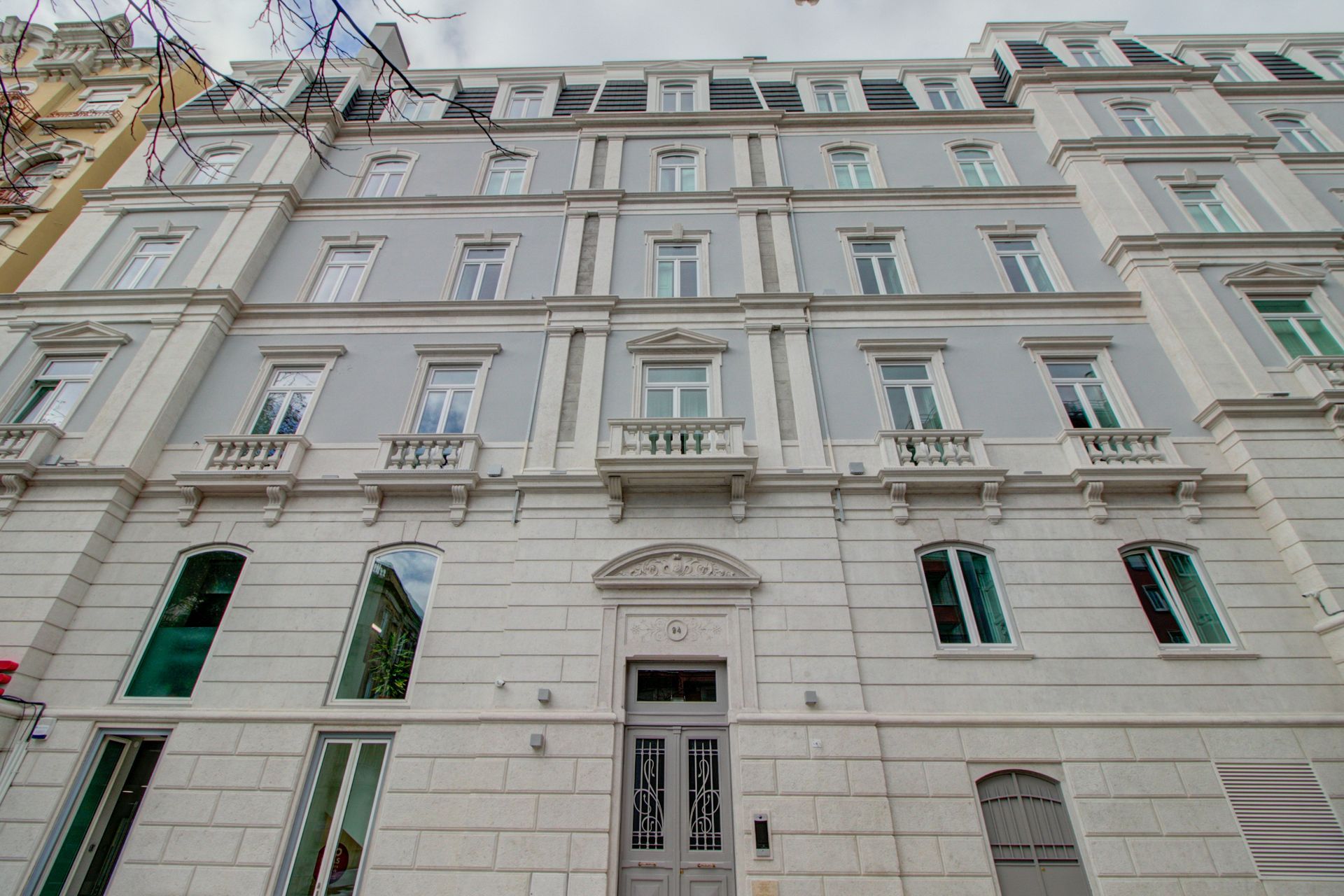
Slide title
Write your caption hereButton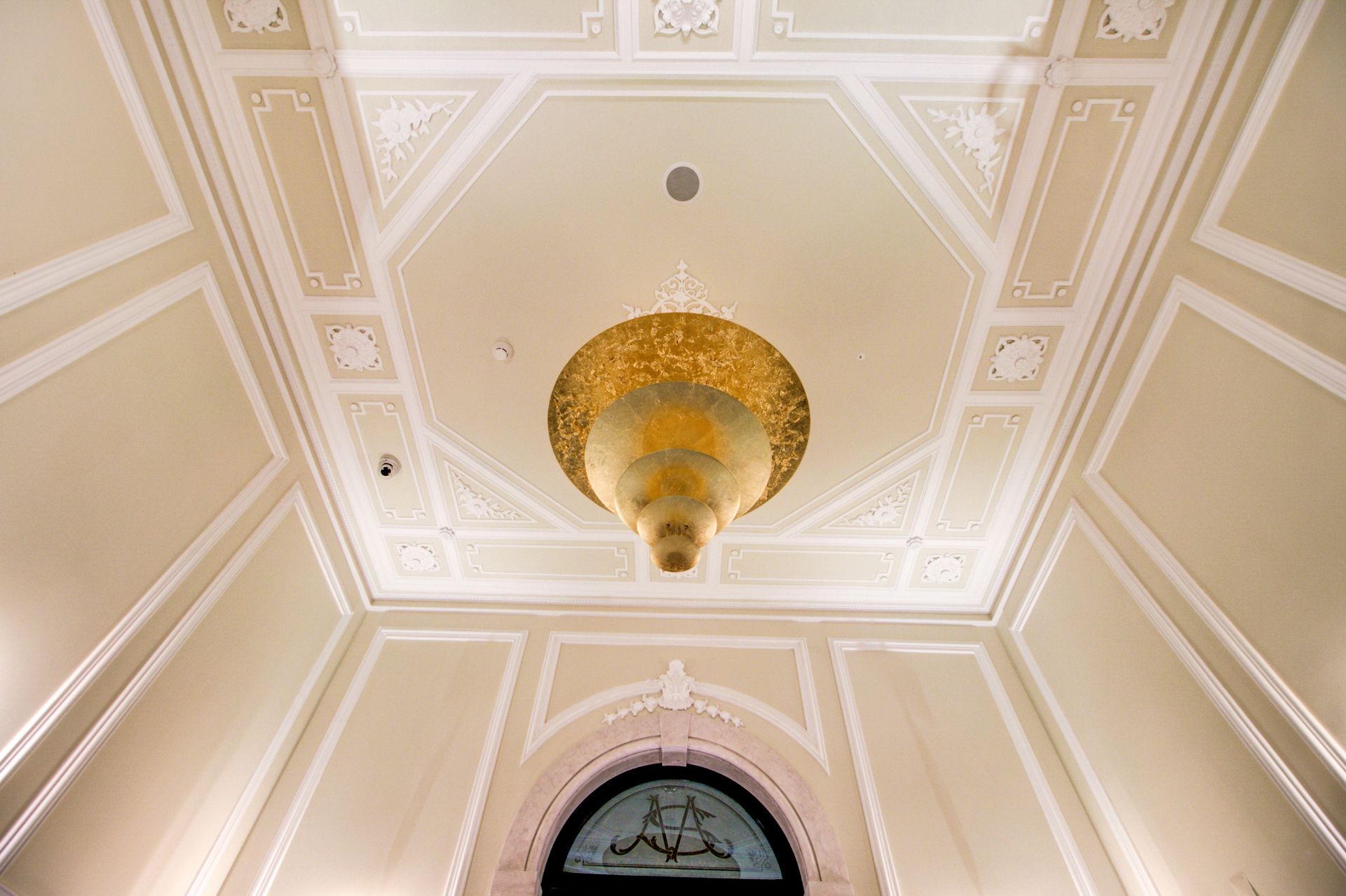
Slide title
Write your caption hereButton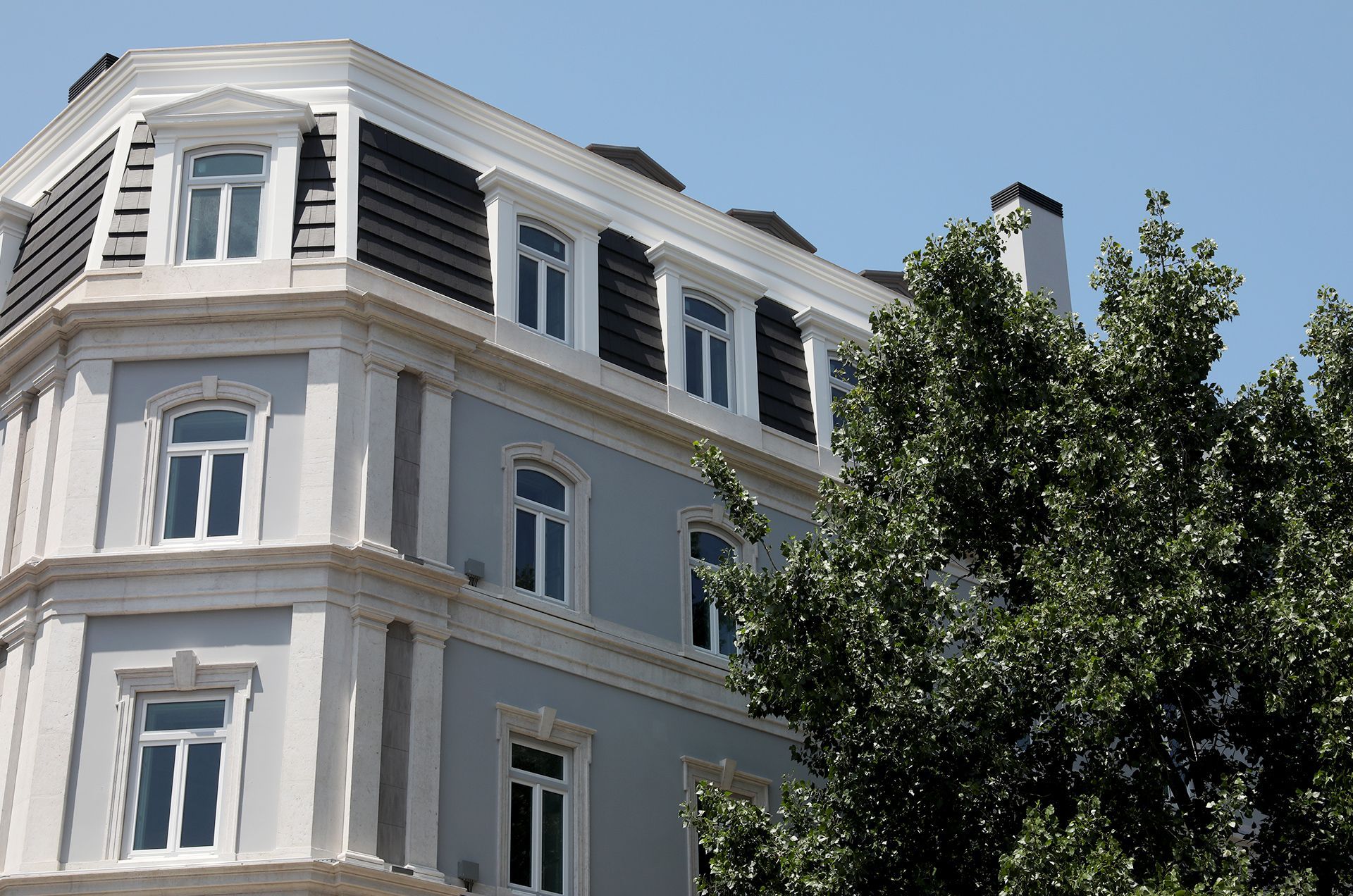
Slide title
Write your caption hereButton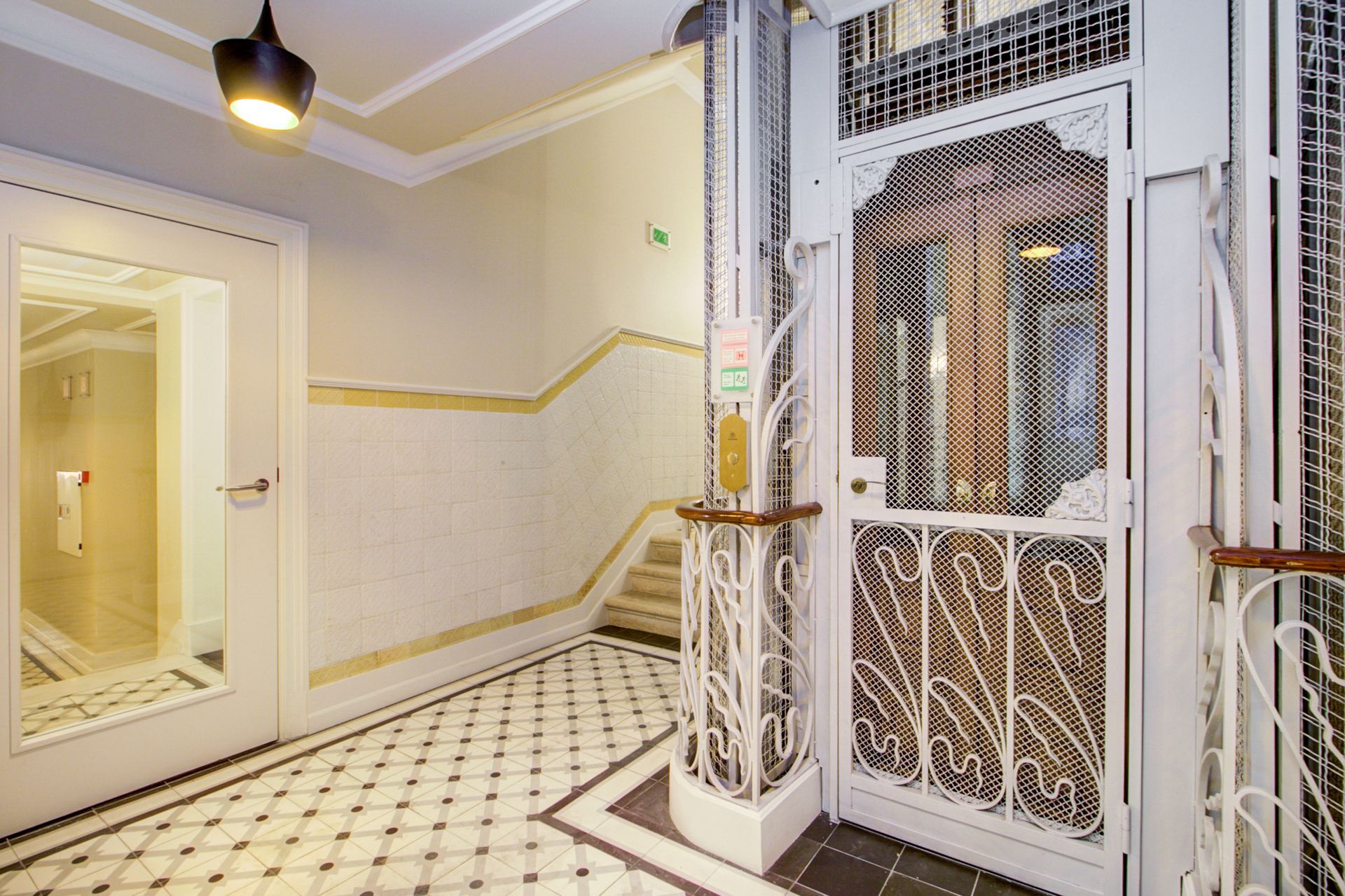
Slide title
Write your caption hereButton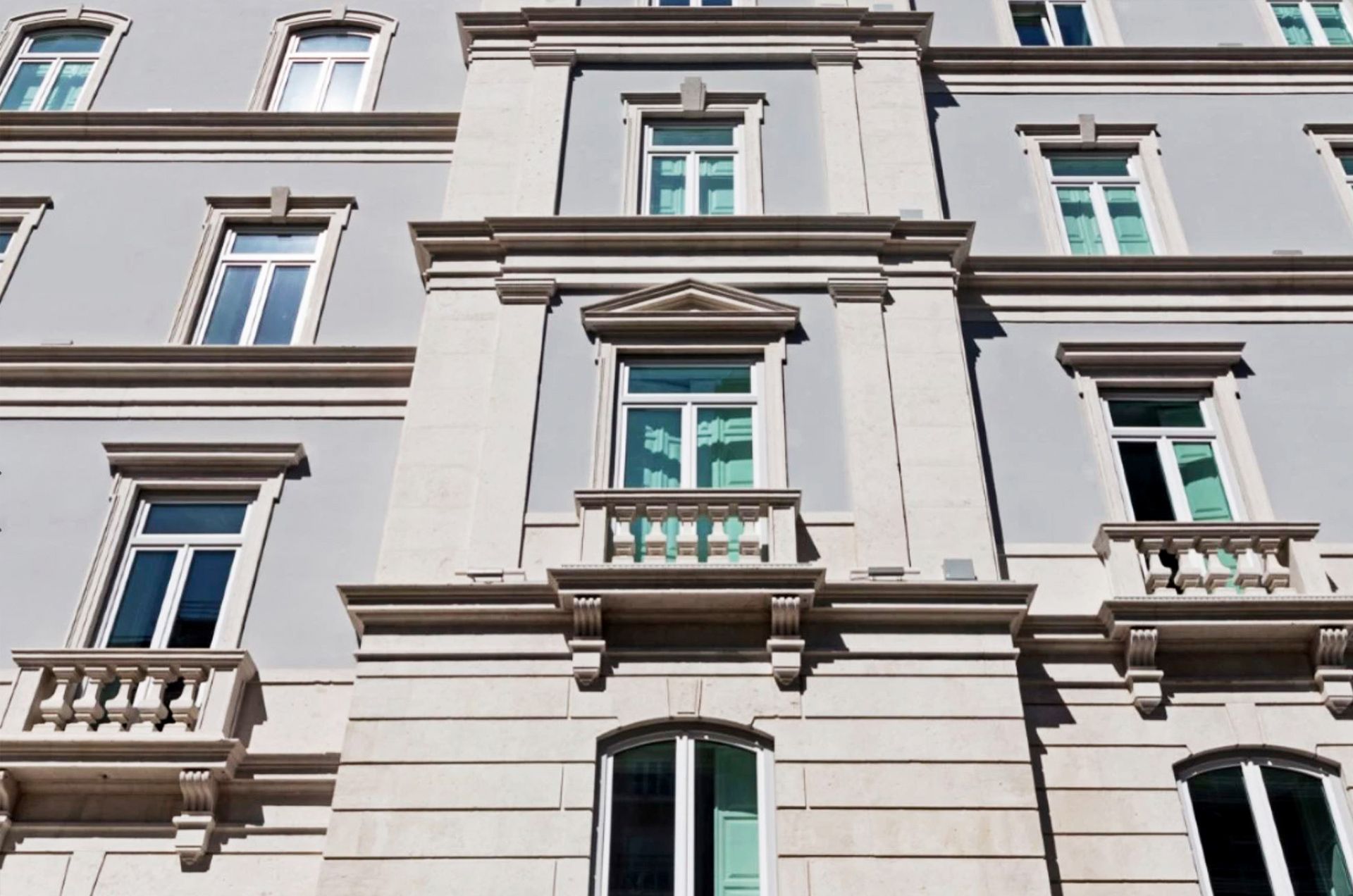
Slide title
Write your caption hereButton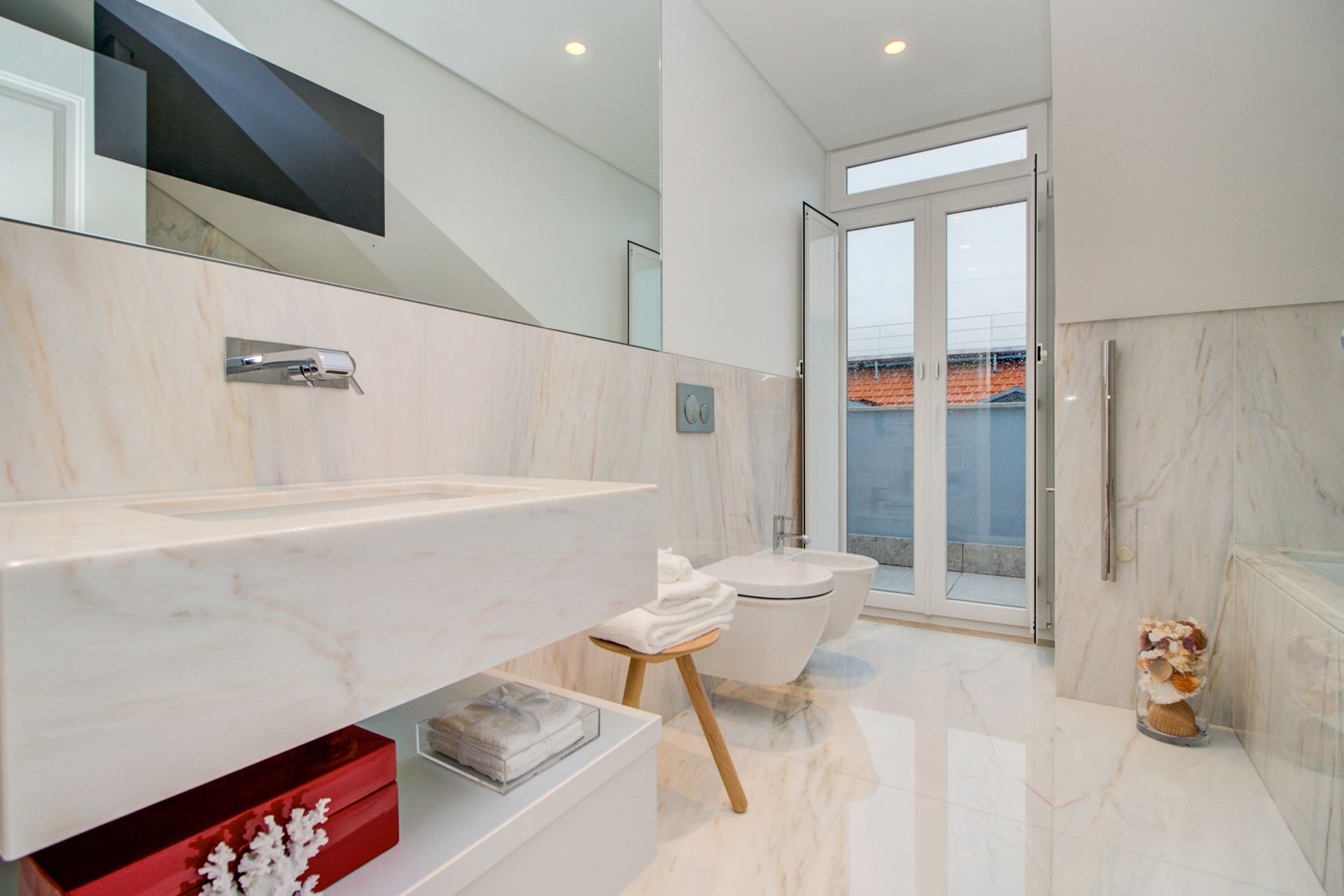
Slide title
Write your caption hereButton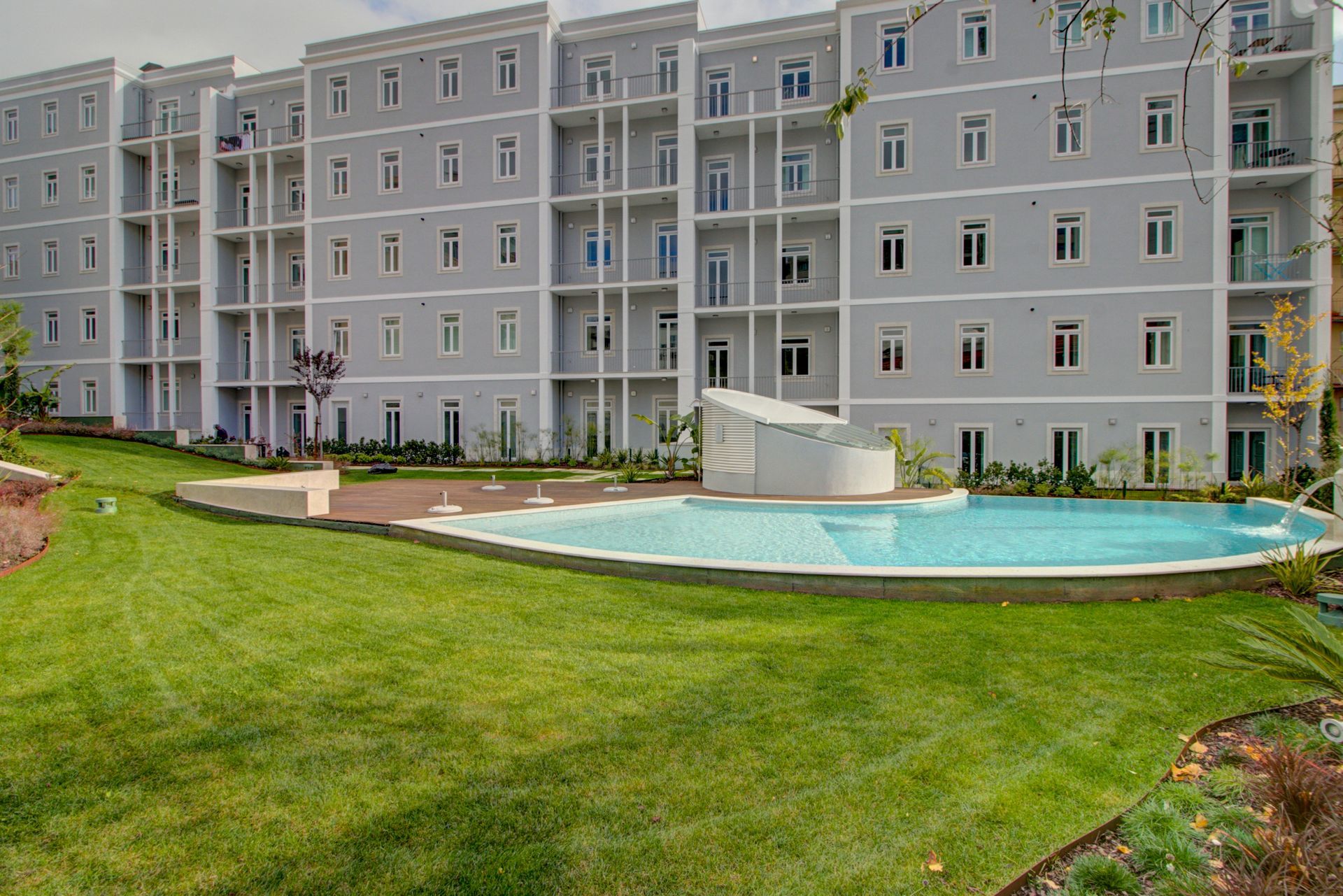
Slide title
Write your caption hereButton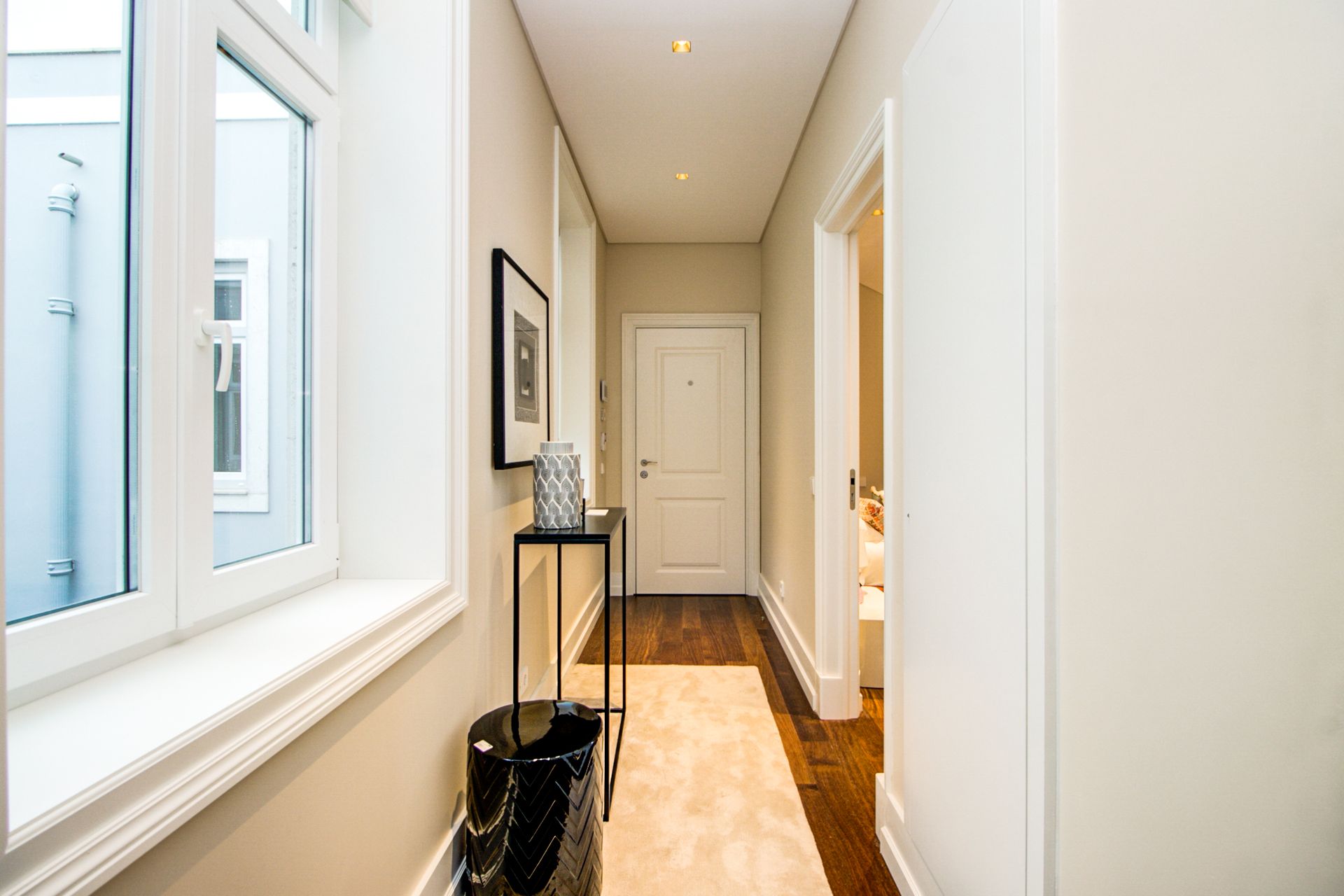
Slide title
Write your caption hereButton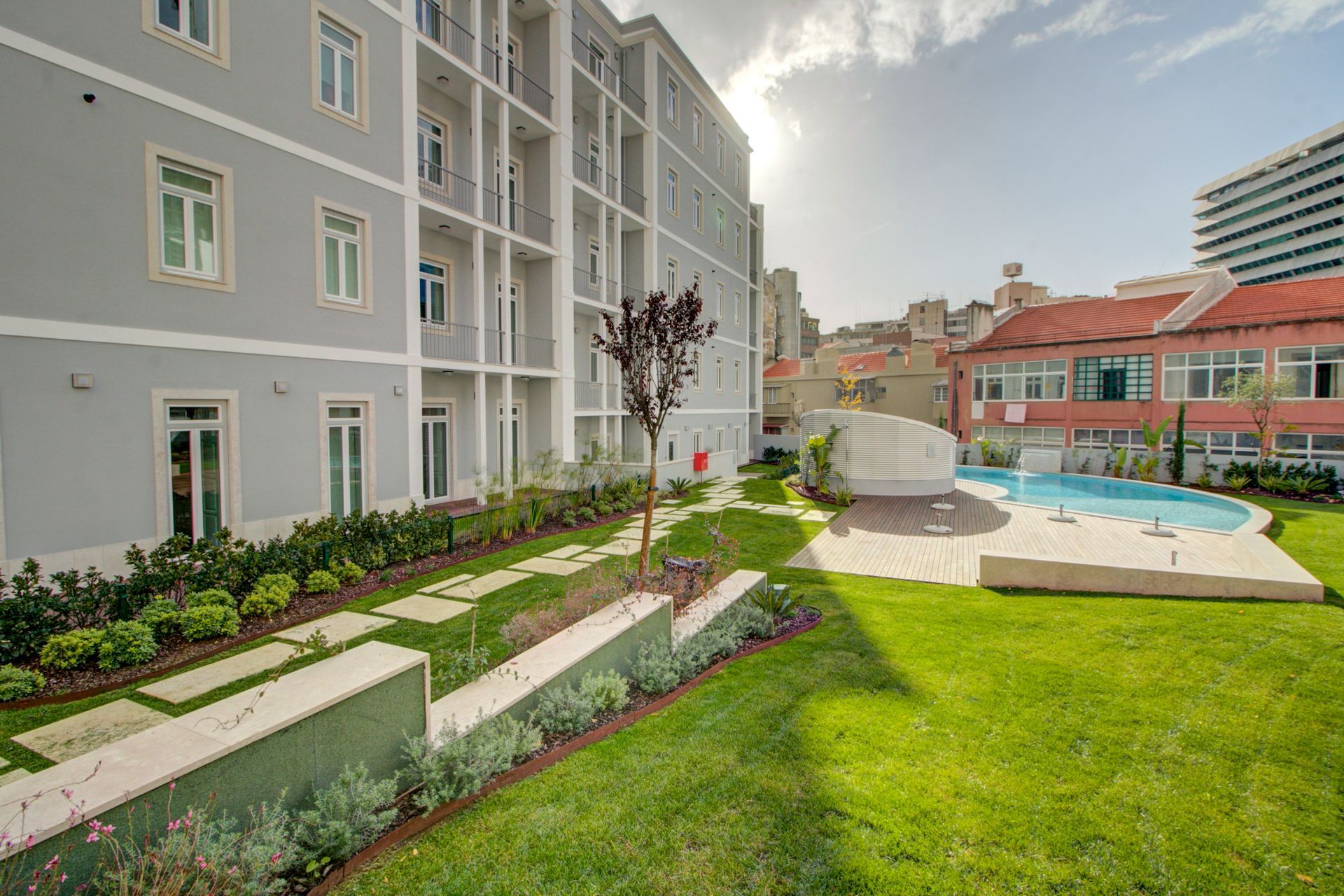
Slide title
Write your caption hereButton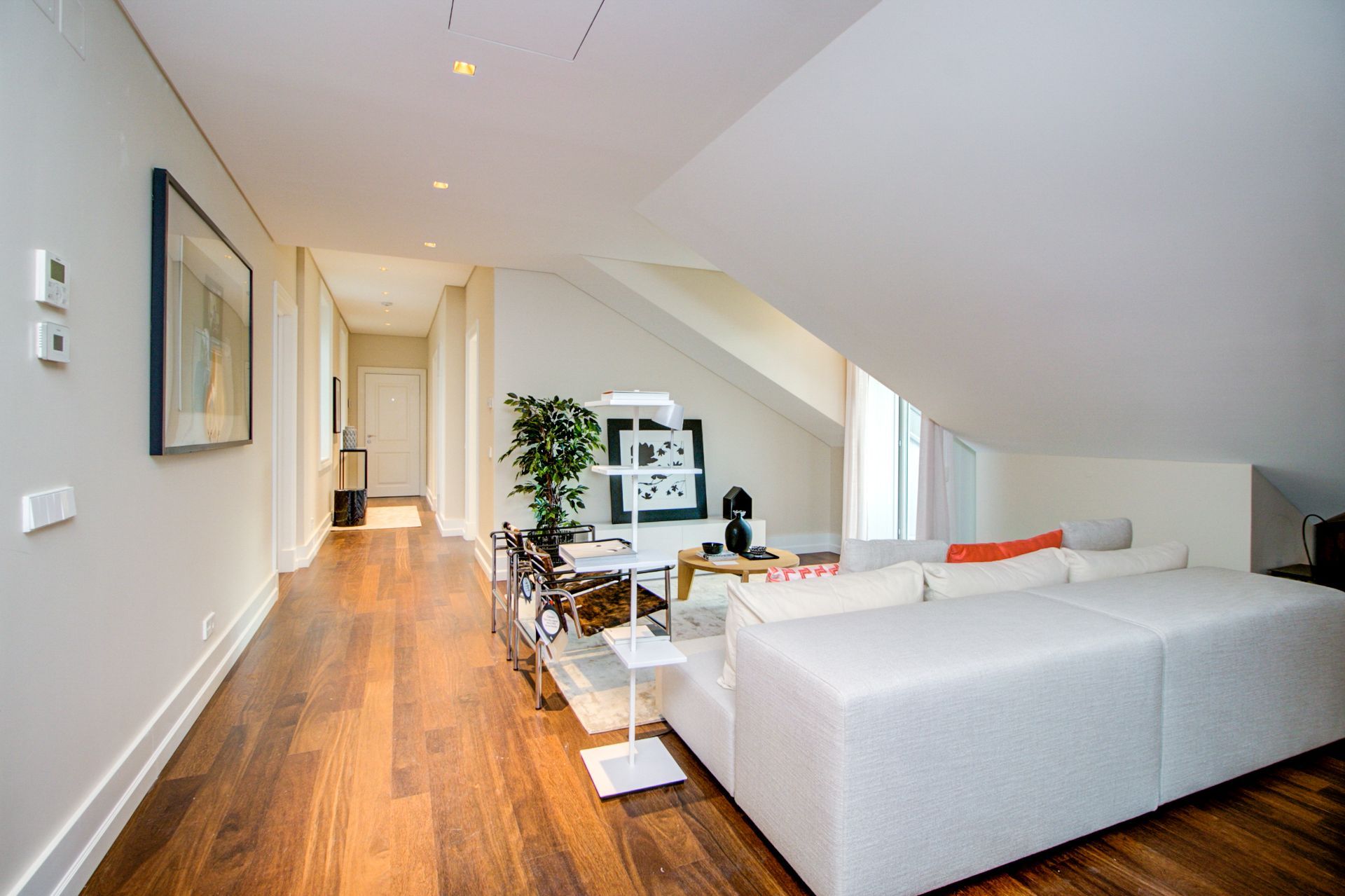
Slide title
Write your caption hereButton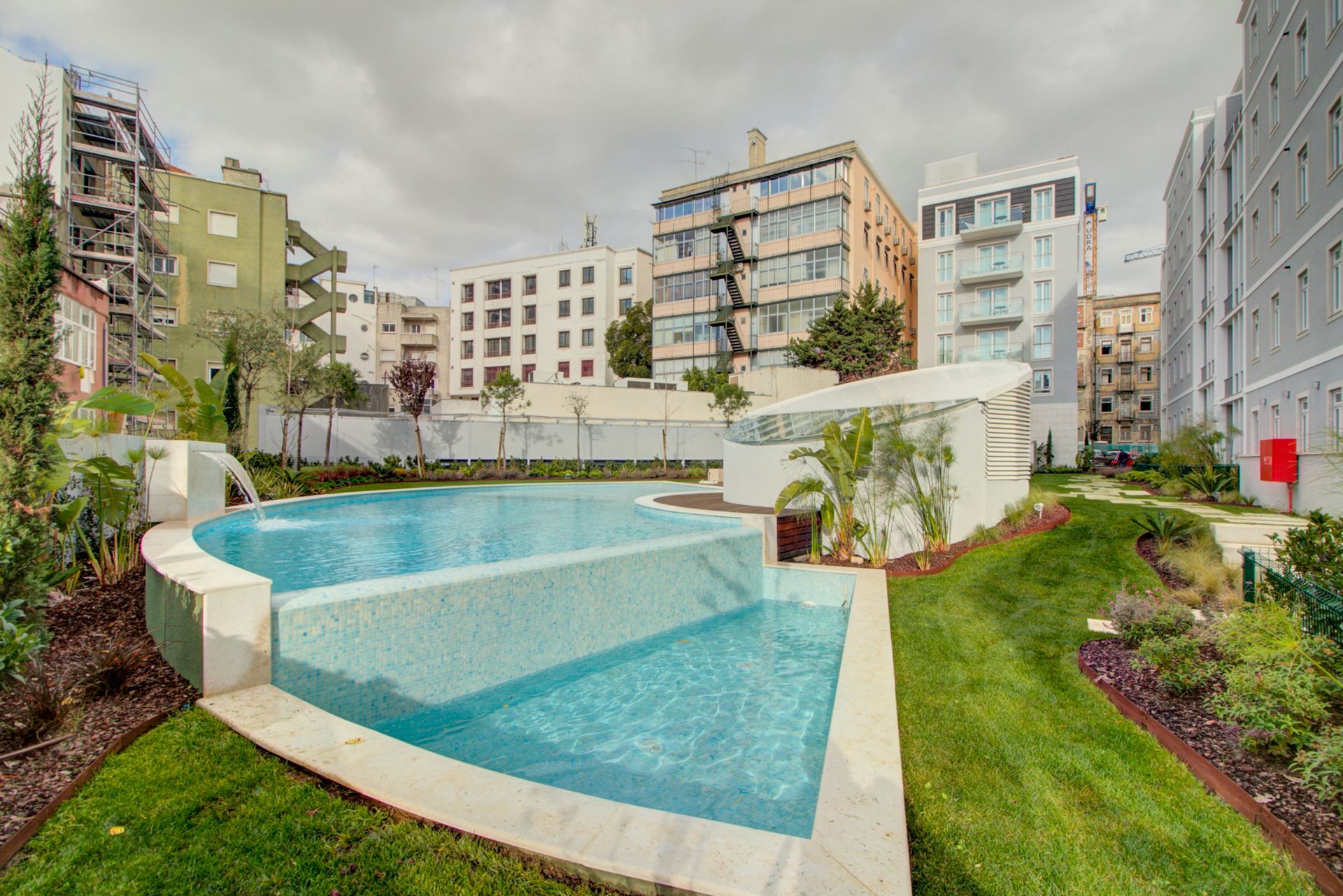
Slide title
Write your caption hereButton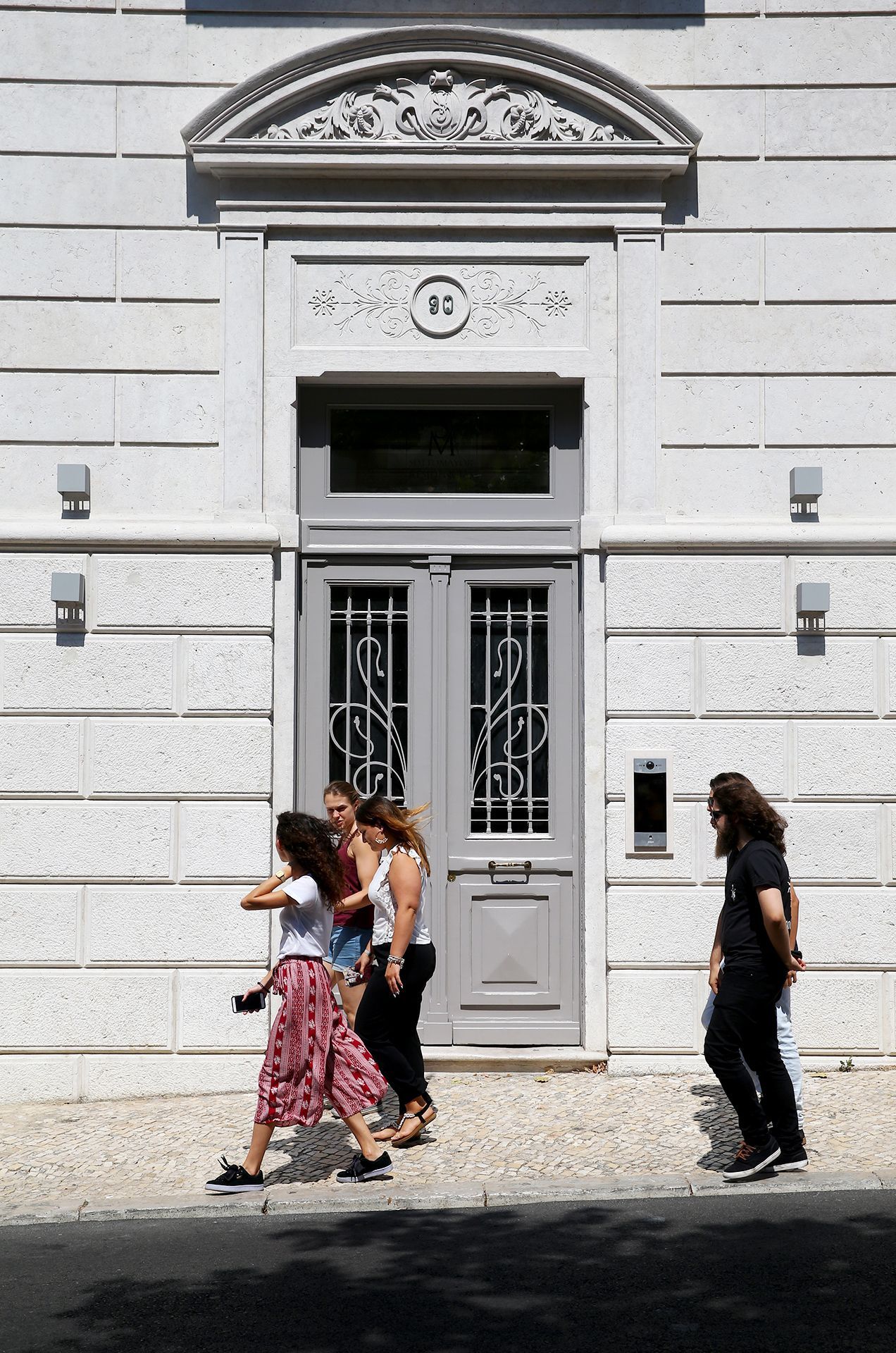
Slide title
Write your caption hereButton
REAL ESTATE DEVELOPER
Coporgest SA
TYPE
Rehabilitation | Housing
BUILDING AREA
2721.21m2
UTILITY PROJECTS
A2P Engenharia - P2S Consulting
CONSTRACTOR
HCI Construções, SA
PROJECT
2004
END OF CONSTRUCTION
2008
Apartment building complex originally built in the beginning of the 20th century as rental apartments. The original architecture shows Parisian influence with eclectic main façades that combine with neo-Renaissance and Art Nouveau details.
The three buildings are classified by the Municipality of Lisbon, and included in protection ares of Direção Geral do Património Cultural.
Given its advanced state of degradation, it was only possible to preserve the corner building, which was less deteriorated than the others.
The project was developed with the premise of maintaining the structure and part of the interiors of the corner building. The other two buildings were entirely demolished and added with 4 floors at the underground level and a new interior structure. The back façade was suspended on foundation piles during construction.
The project comprises 97 apartments and 3 shops, totaling 100 units. It was one of the largest residential rehabilitation projects carried out in Lisbon city center.
European Property Awards 2016/2017 - Best Residential Renovation and Rehabilitation National Real Estate Award 2019
Best Housing Development National Urban Rehabilitation Award 2019 - Best Residential Use Award 2019
Real Estate Development Award - Best Housing Development Award Construir 2019 -
Best Project in Rehabilitation in the Architecture category
Project for an apartment building designed by Nuno Pais Ministro as Director of the Coporgest Architecture Department.
Av. da República , n.º 43 - 3º B
1050 - 187 Lisboa - Portugal
geral-pm@paisministro.com ( 351) 210 501 125
2021 PaisMinister & Partners - All rights reserved




