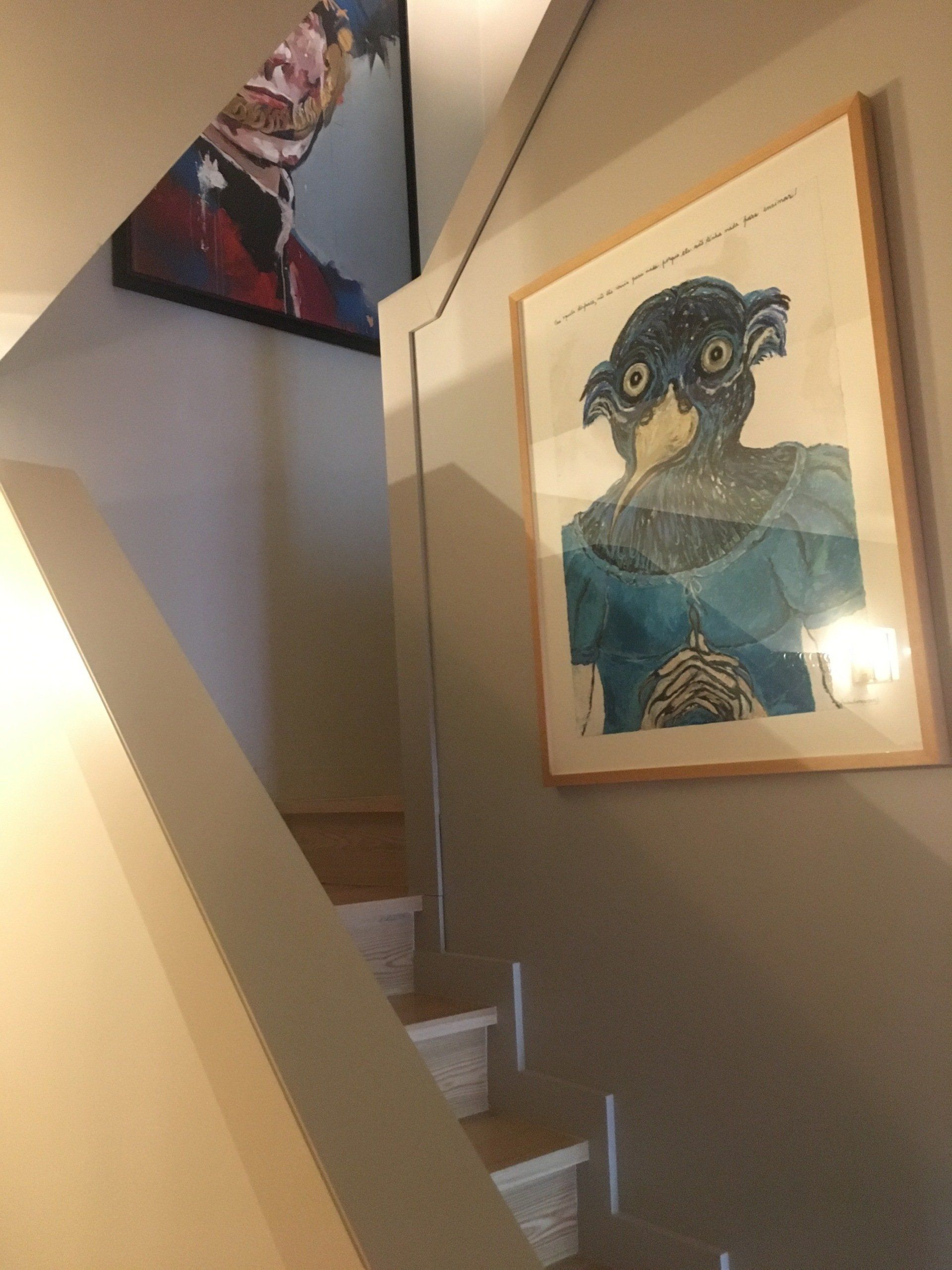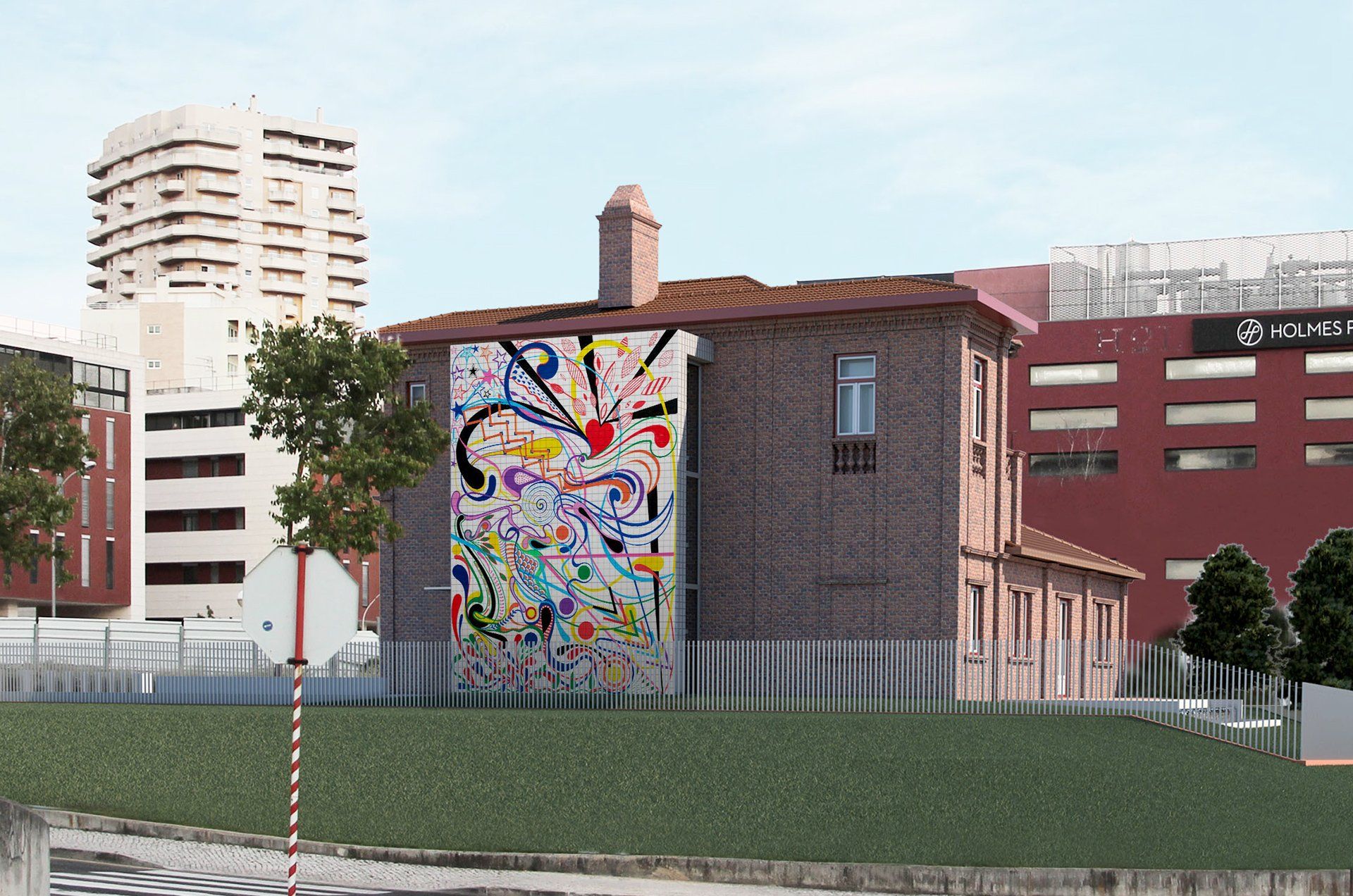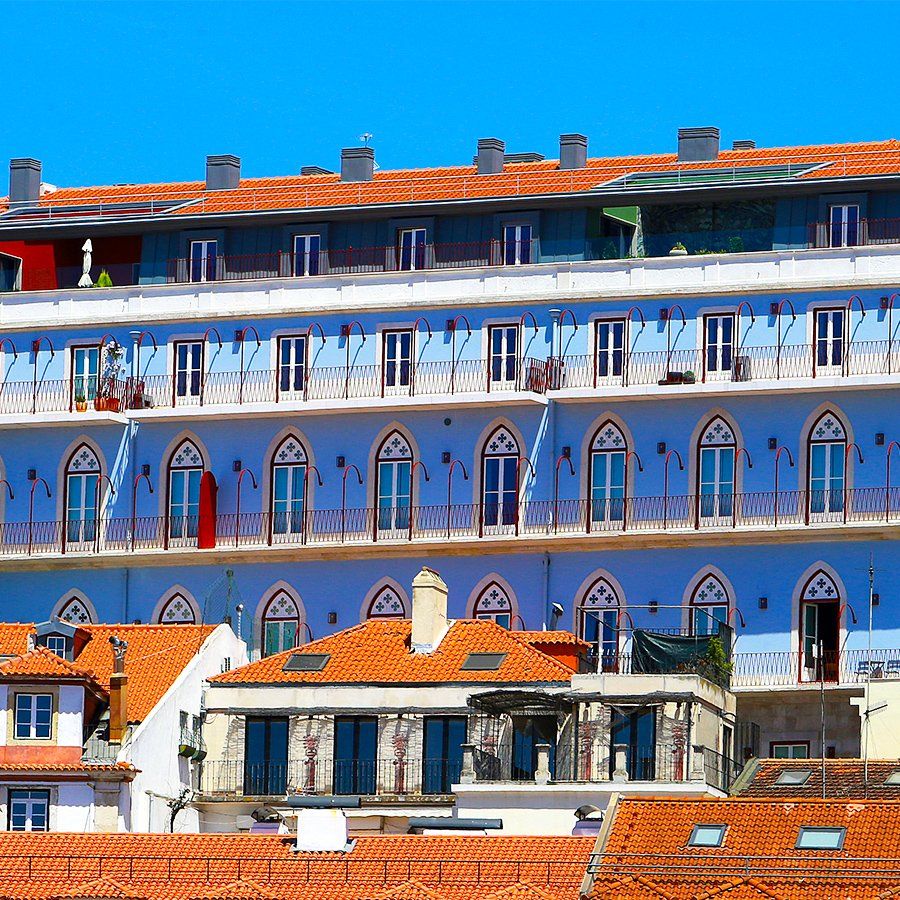Ivens 30
Rua Ivens 30 - Chiado, Lisboa
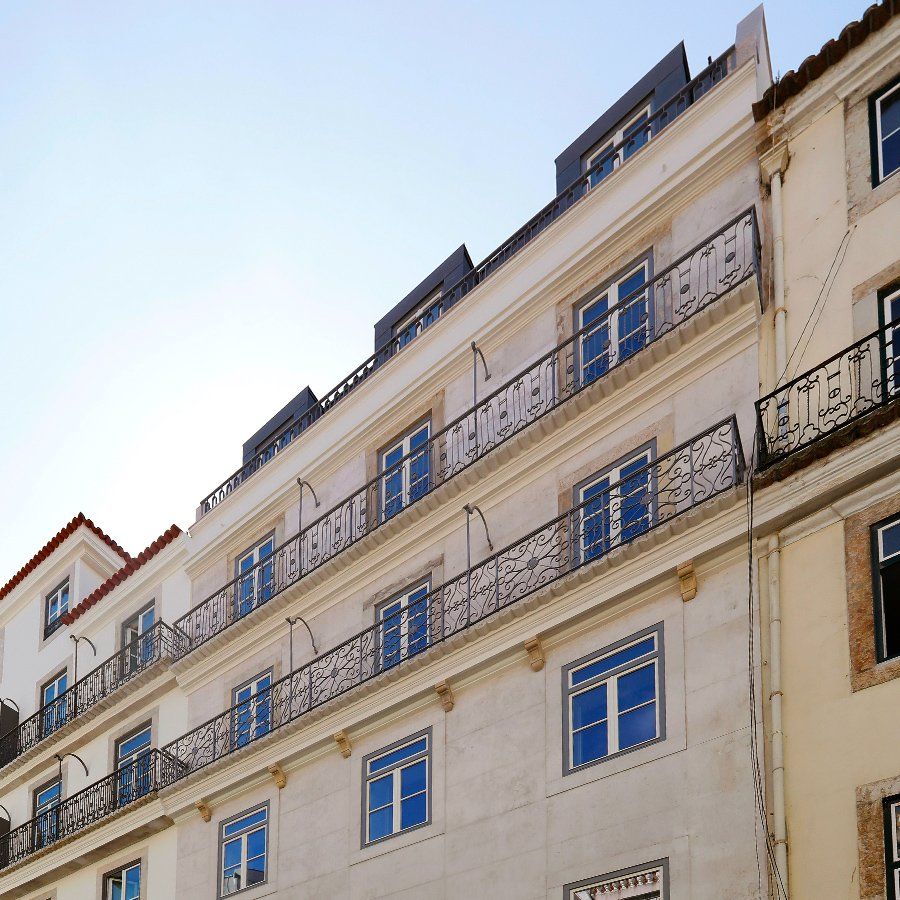
Slide title
Write your caption hereButton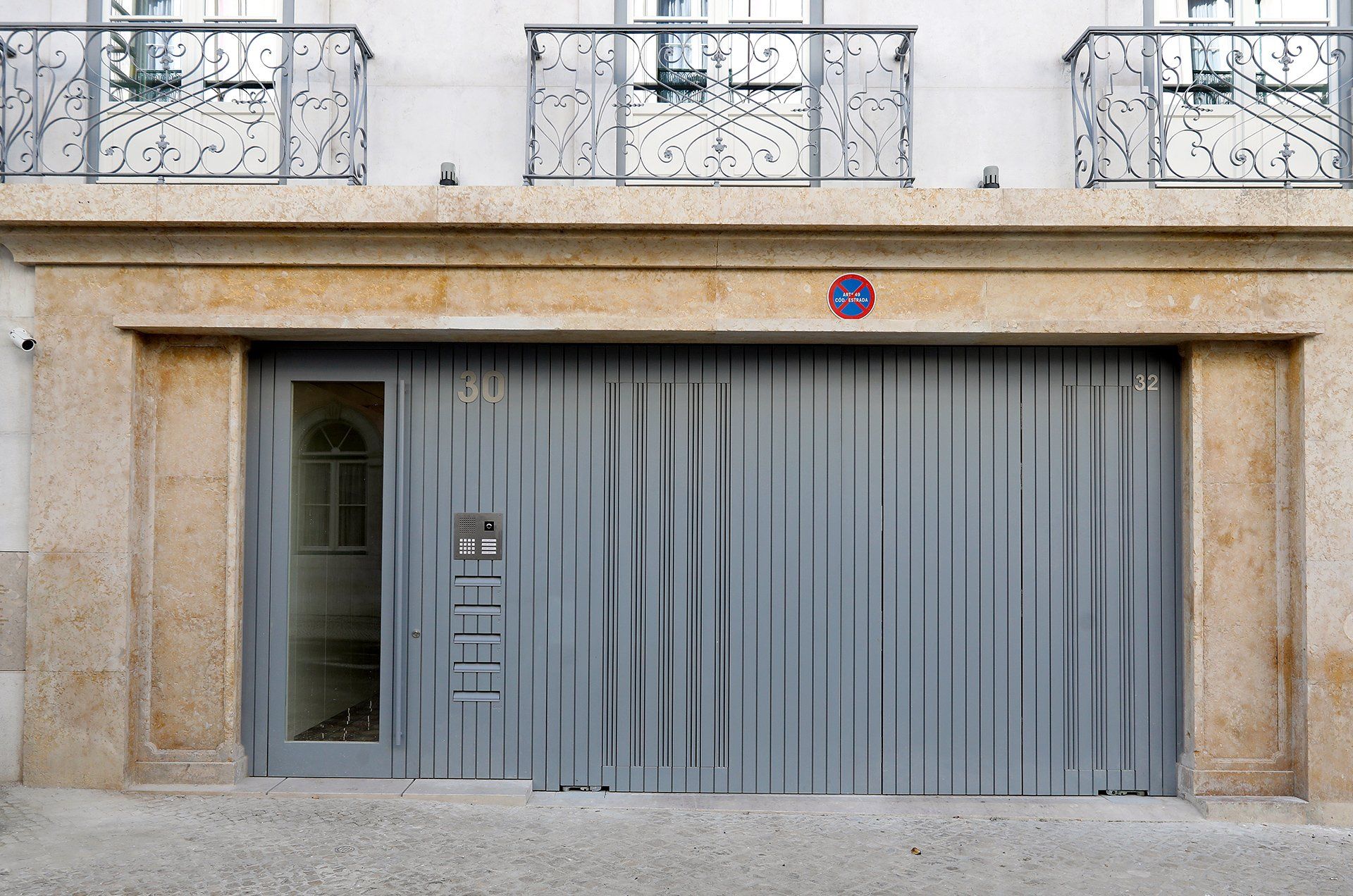
Slide title
Write your caption hereButton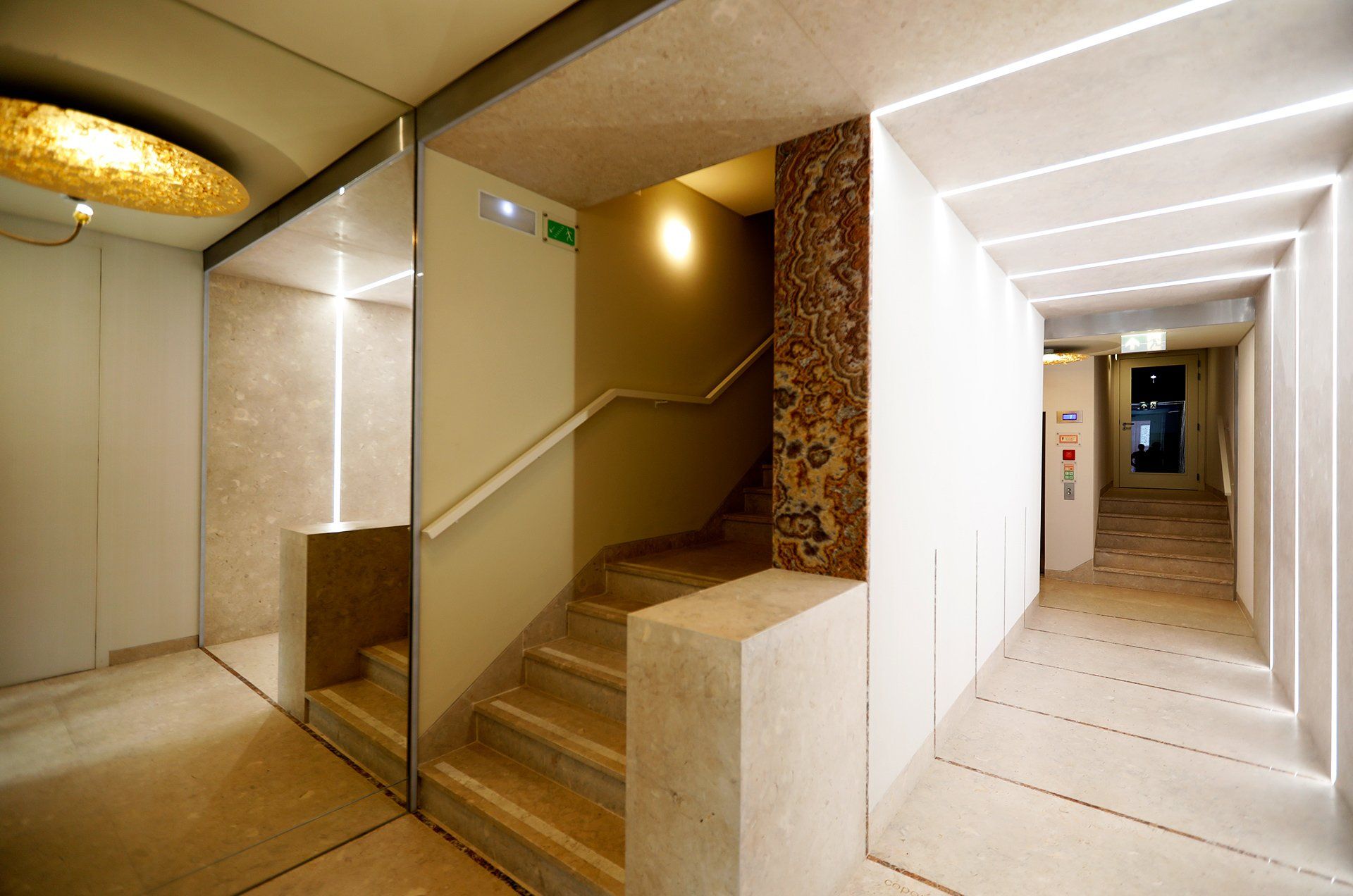
Slide title
Write your caption hereButton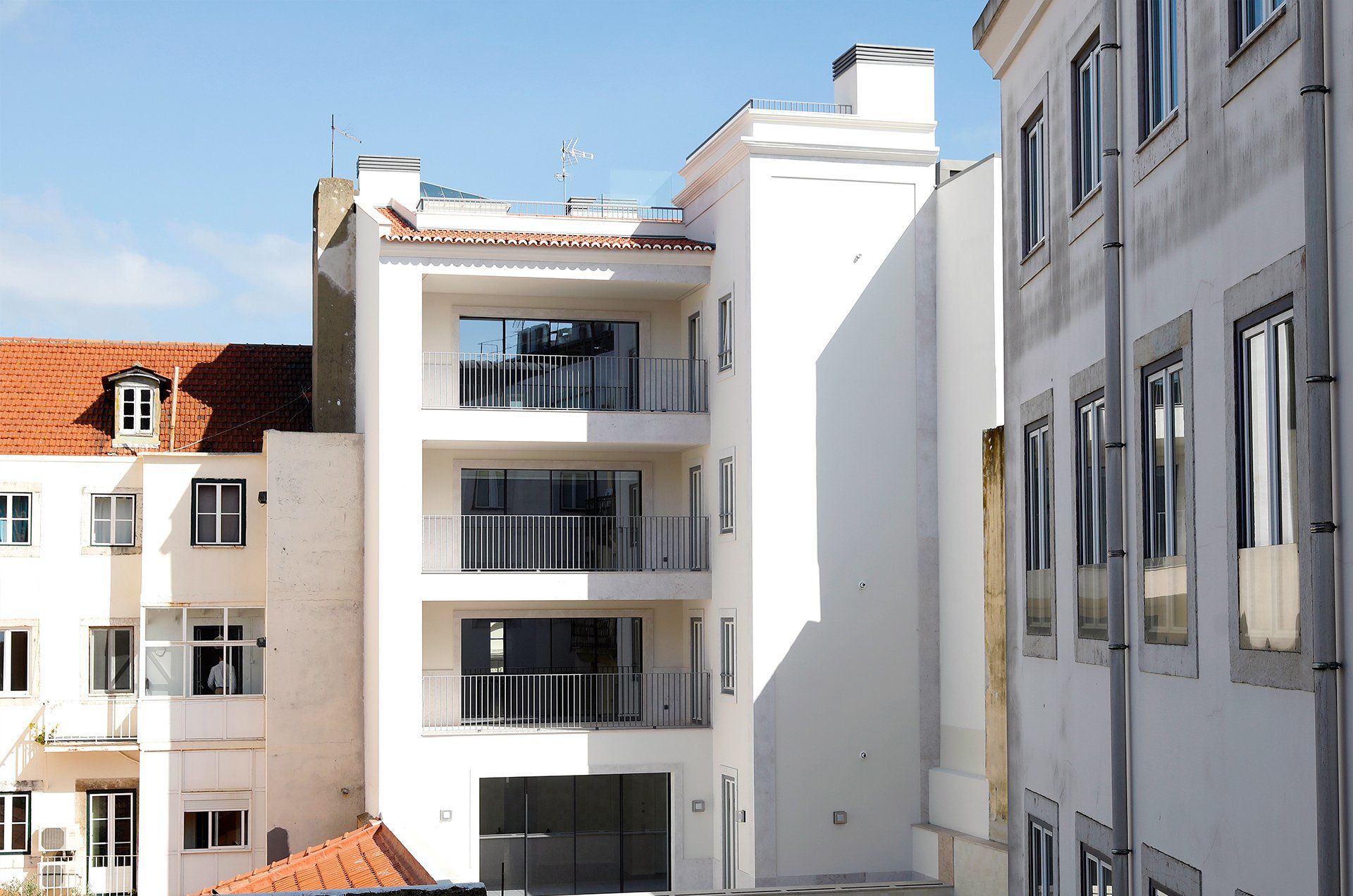
Slide title
Write your caption hereButton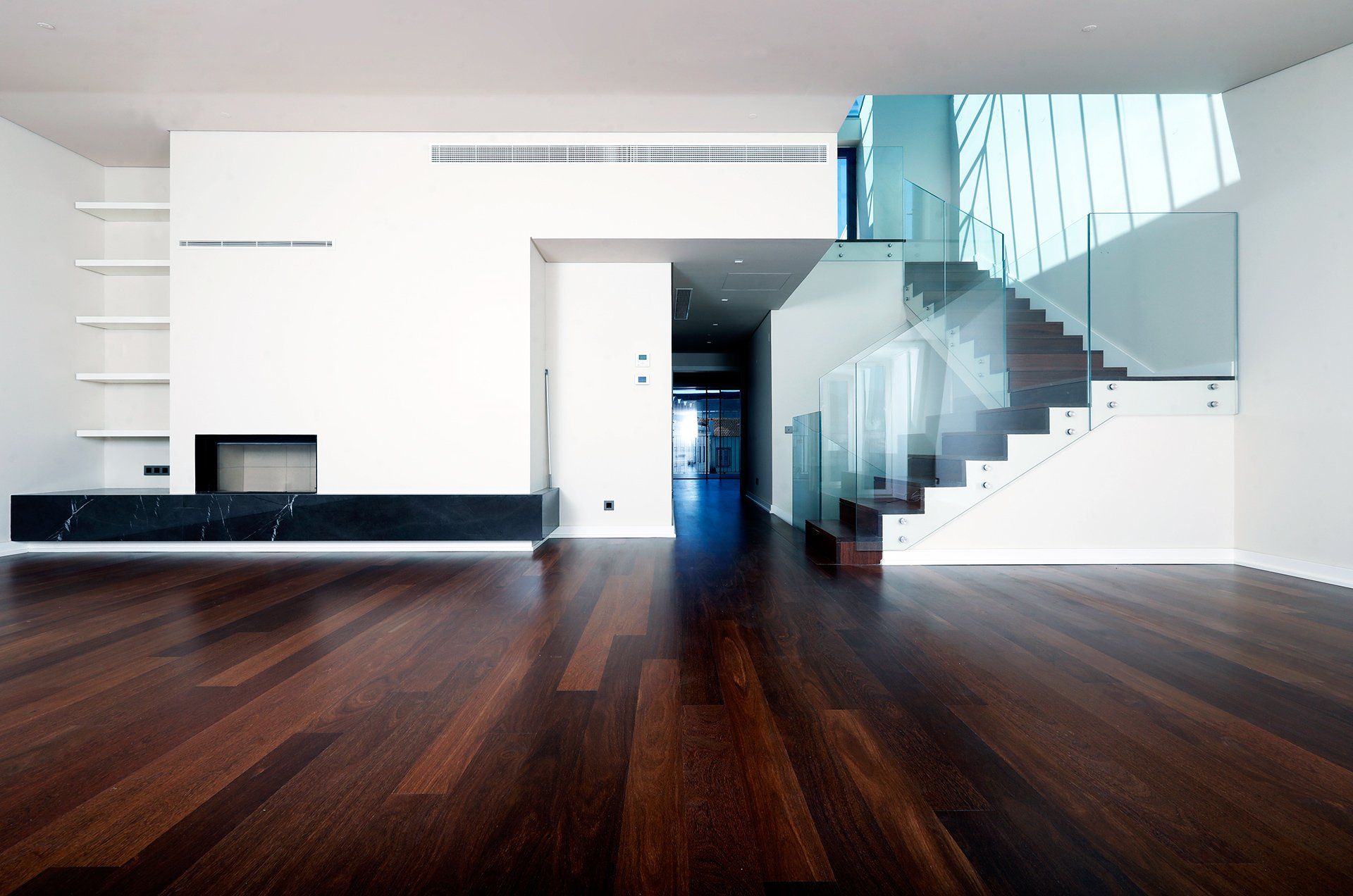
Slide title
Write your caption hereButton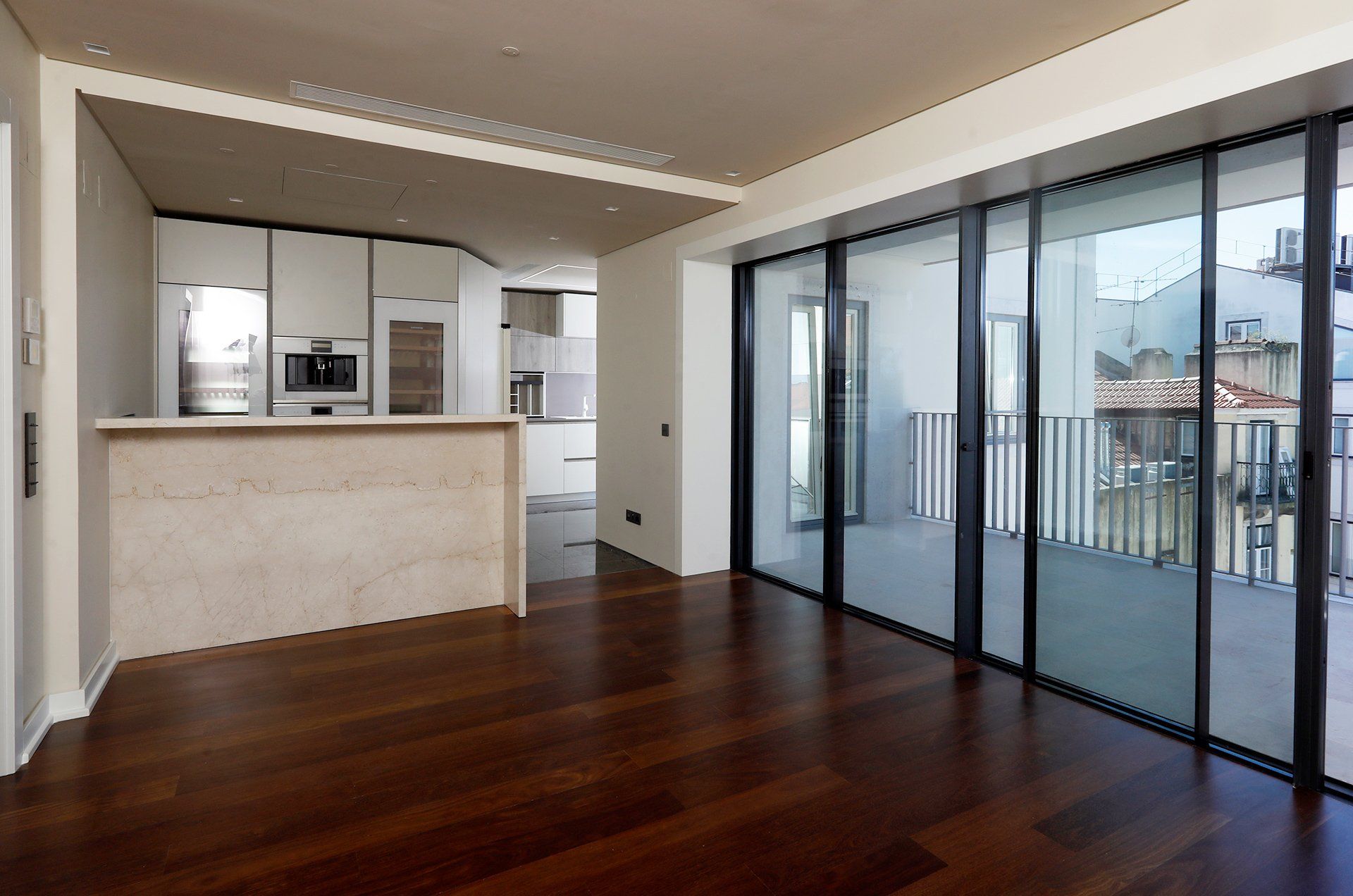
Slide title
Write your caption hereButton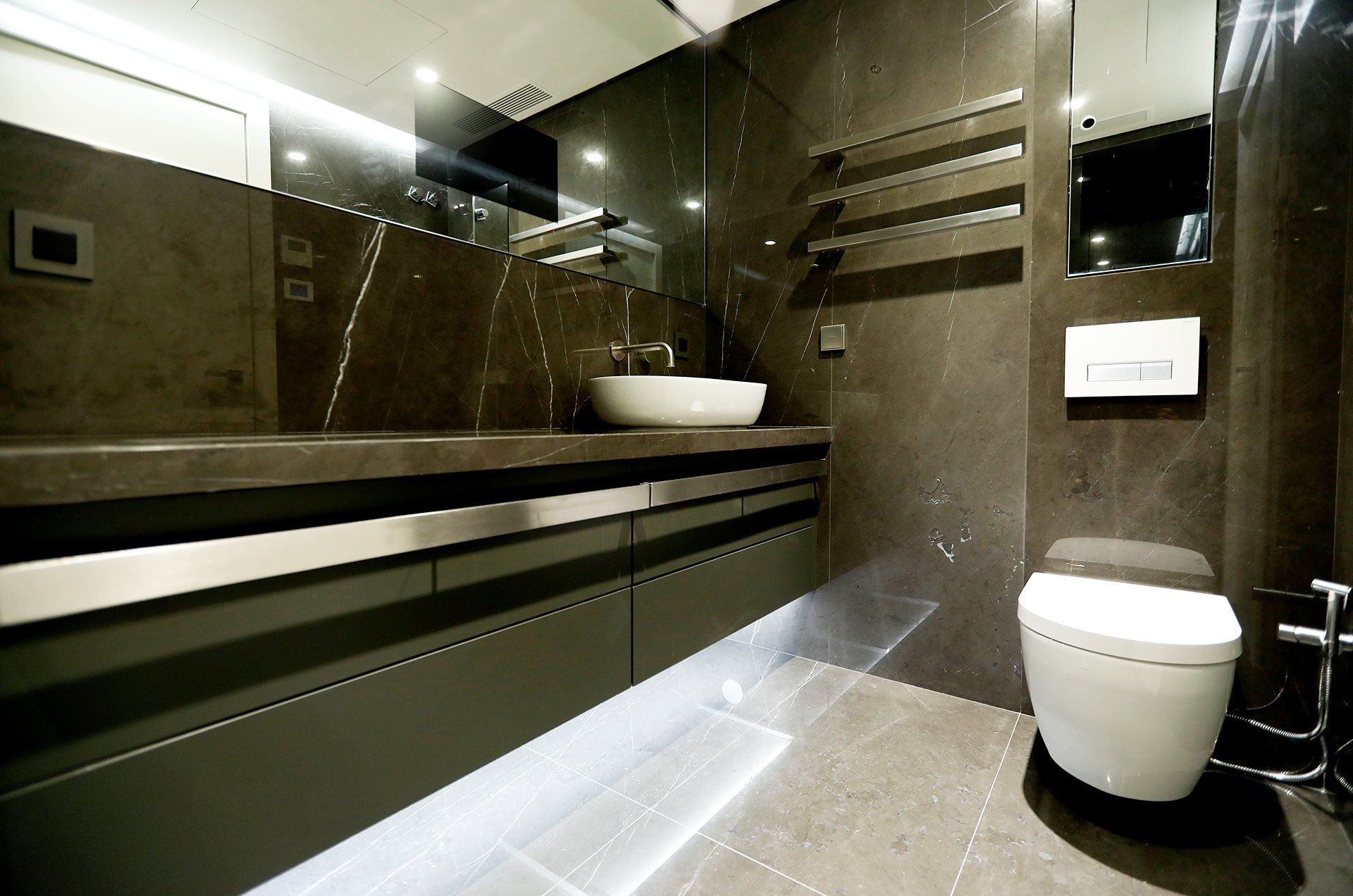
Slide title
Write your caption hereButton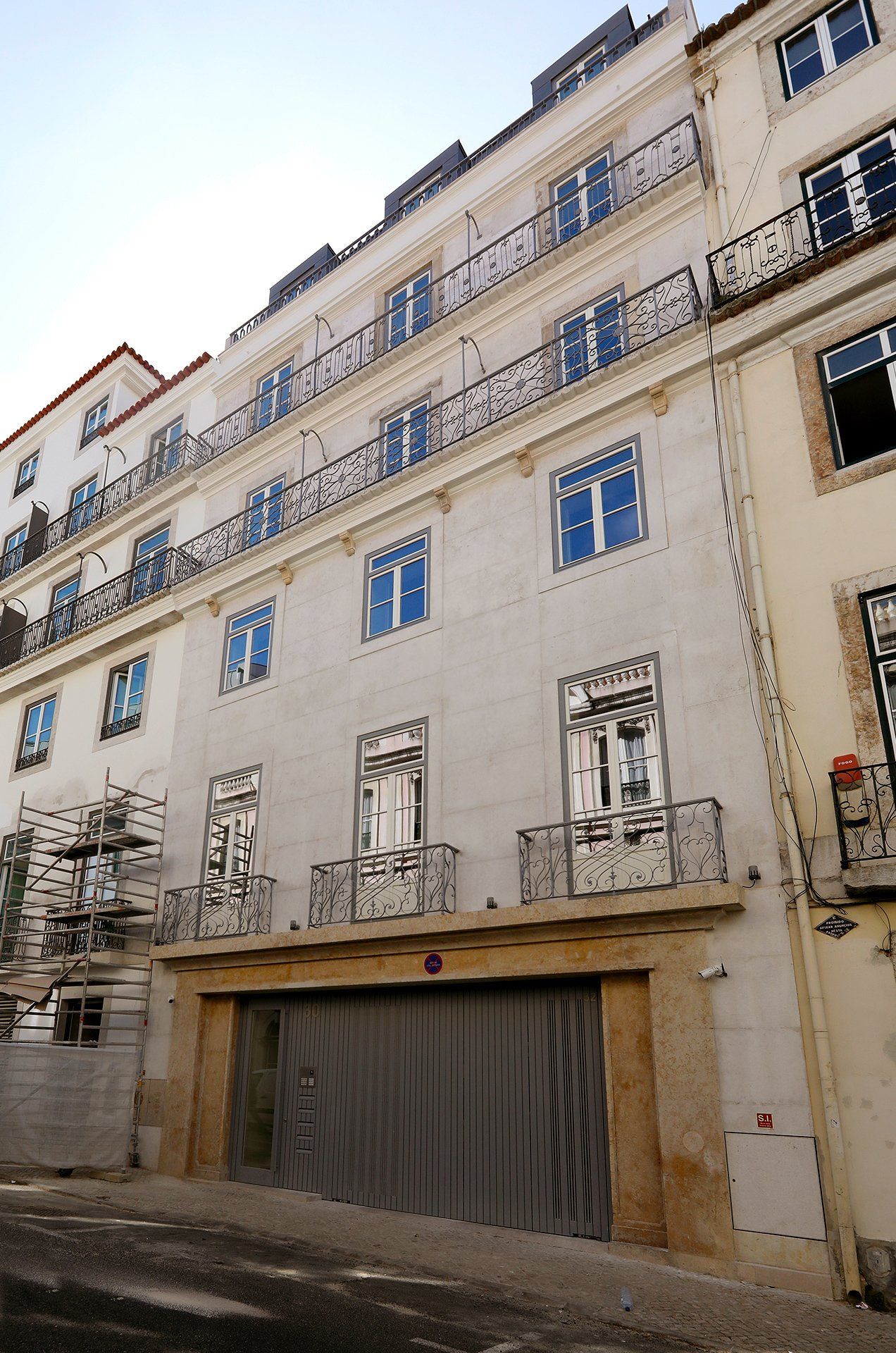
Slide title
Write your caption hereButton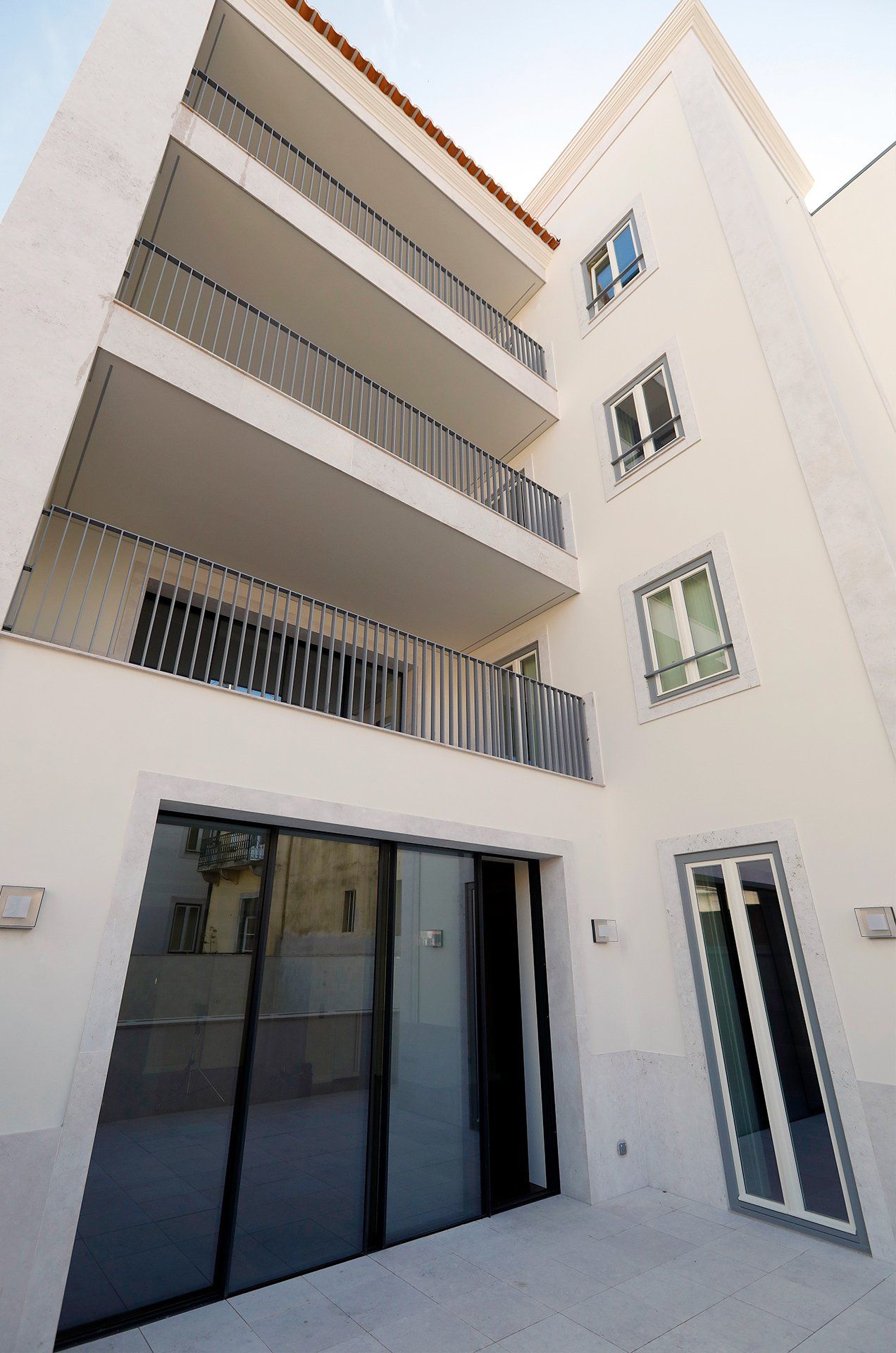
Slide title
Write your caption hereButton
REAL ESTATE DEVELOPER
Coporgest SA
TYPE
Rehabilitation | Housing
BUILDING AREA
1685.97m2
UTILITY PROJECTS
Safre - P2S Project
CONSTRACTOR
Construtora Udra, Lda
PROJECT
2015
END OF CONSTRUCTION
2019
Building from the end of the 19th century that went through profound changes in the beginning of the 20th century for the installation of the store Casa Quintão, when the entire façade of the ground floor was altered in order to create a large window. Additionally, a large warehouse was built in the entire area of the lot, eliminating the patio area.
The program for the building promoted the change of use from commerce to residential with the inclusion of a parking area. Given the size and geometry of the building, as well as the requirement to preserve the back façade, we included one apartment per floor, except for the top floor where a duplex apartment was created with a terrace at roof level, in a total of 4 apartments.
The project intended to improve the existing property, eliminating the dissonant elements and creating a front at ground floor level that would integrate with the building's façade, as well as with the surrounding area.
Project for an apartment building designed by Nuno Pais Ministro as Director of the Coporgest Architecture Department.
Av. da República , n.º 43 - 3º B
1050 - 187 Lisboa - Portugal
geral-pm@paisministro.com ( 351) 210 501 125
2021 PaisMinister & Partners - All rights reserved




