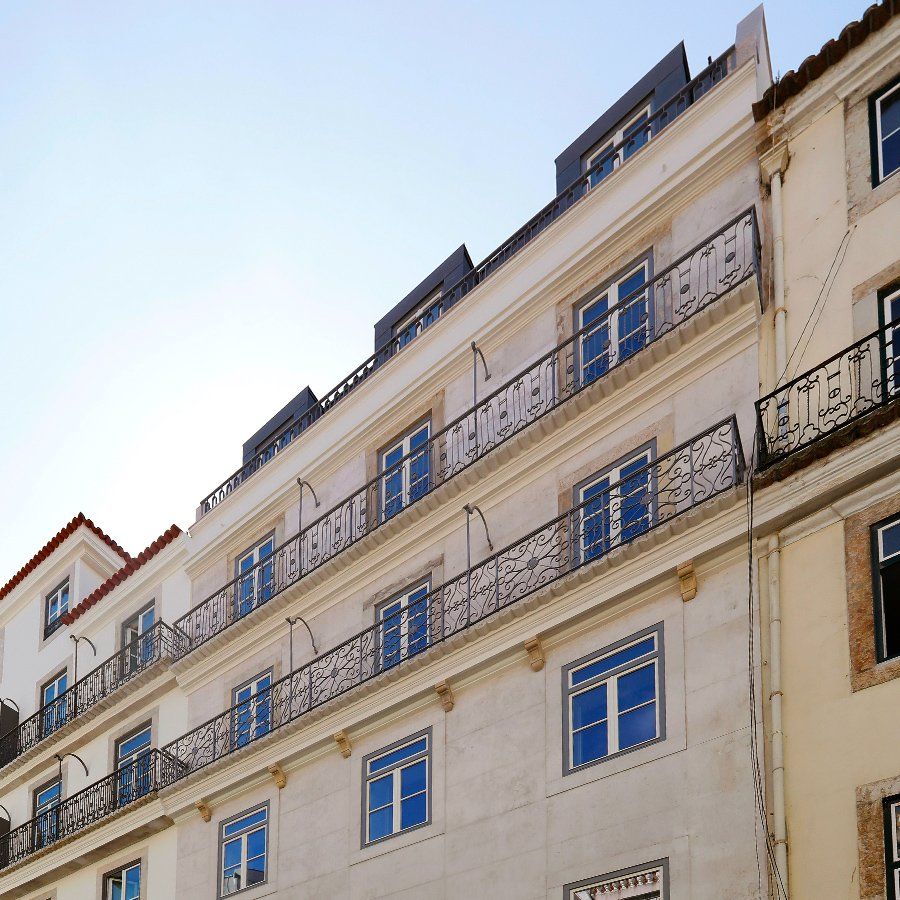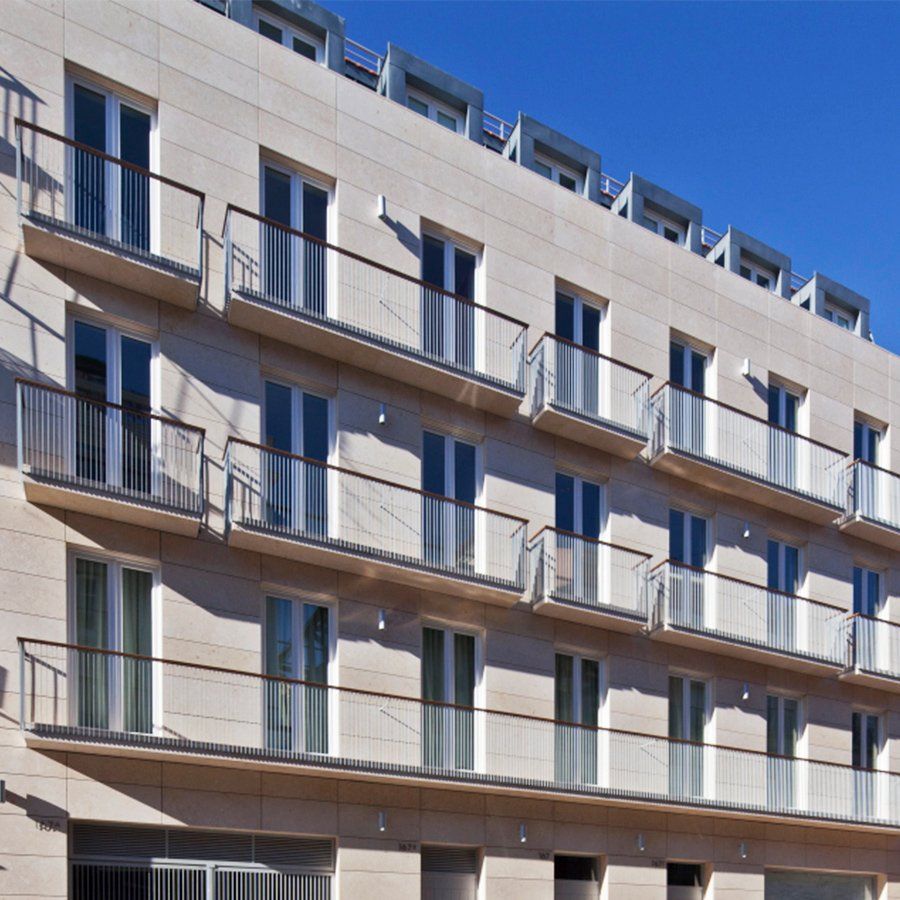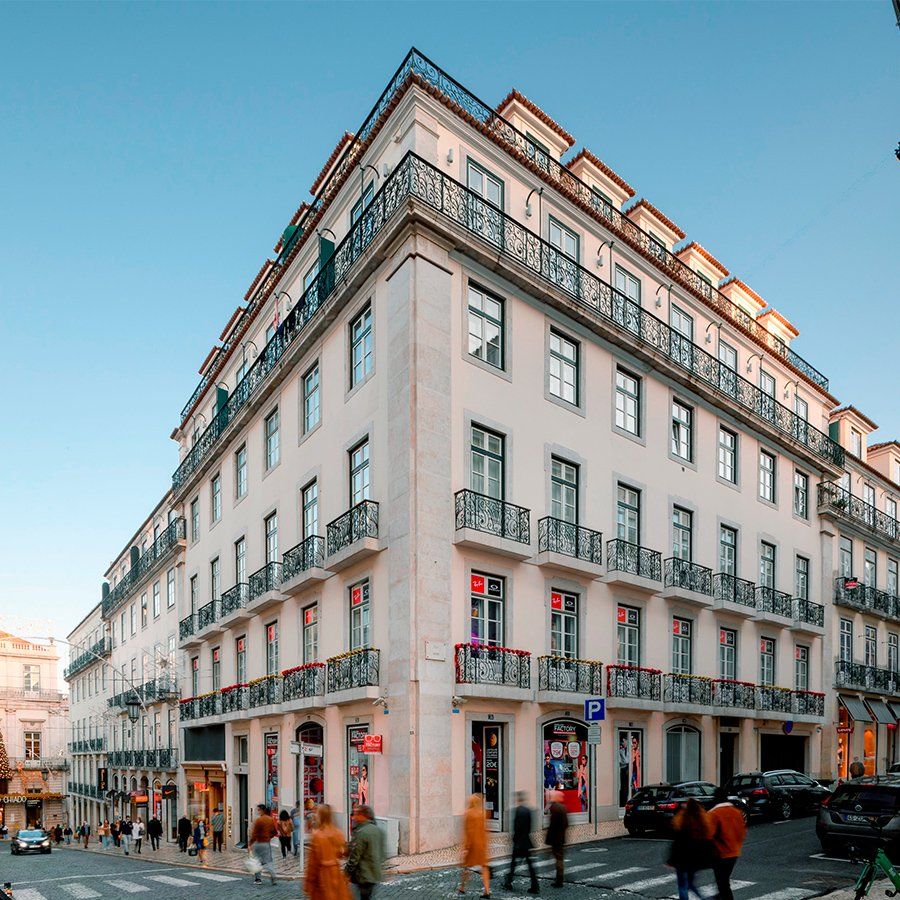Rodrigues Sampaio 1
Rua Rodrigues Sampaio 1 - Santo António, Lisboa
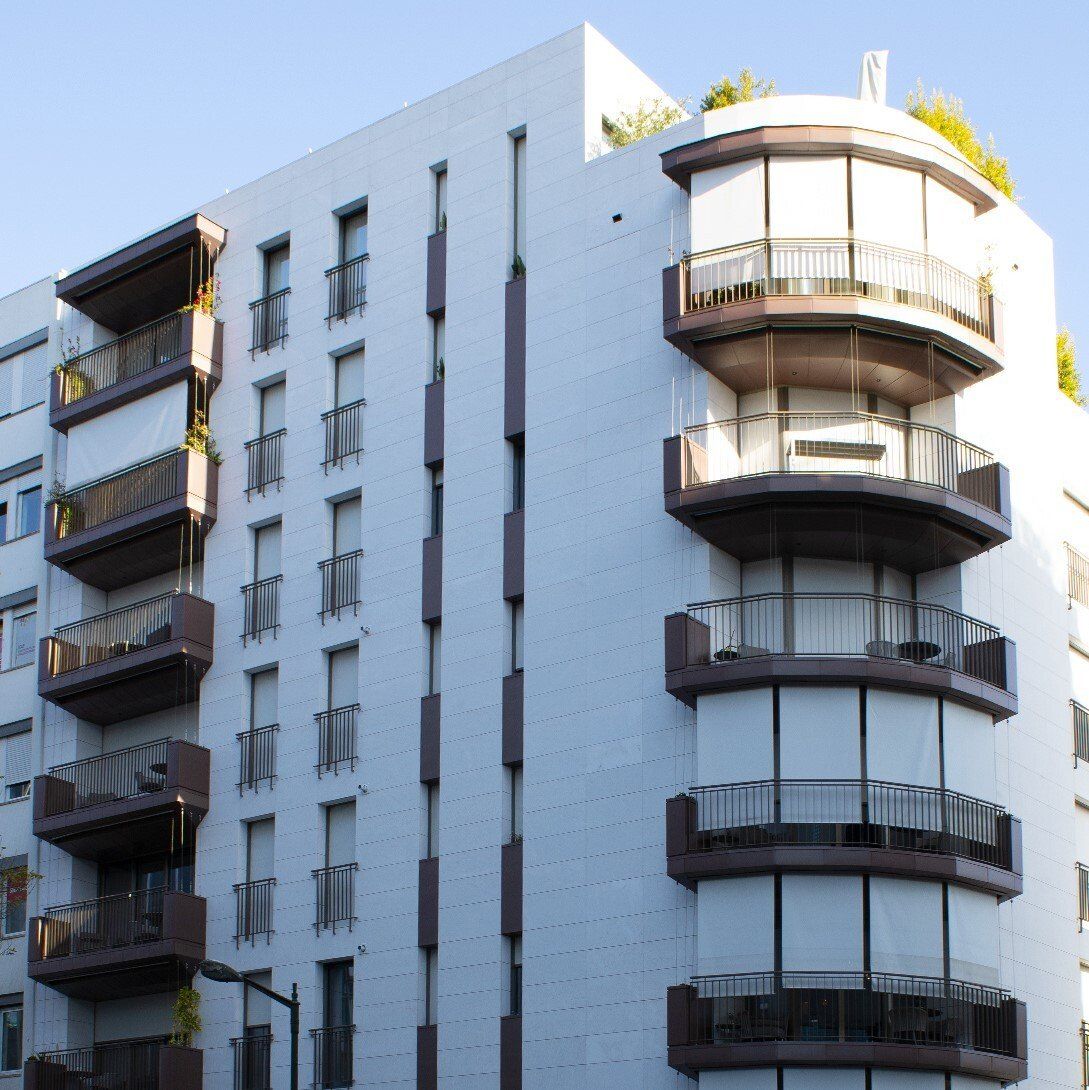
Slide title
Write your caption hereButton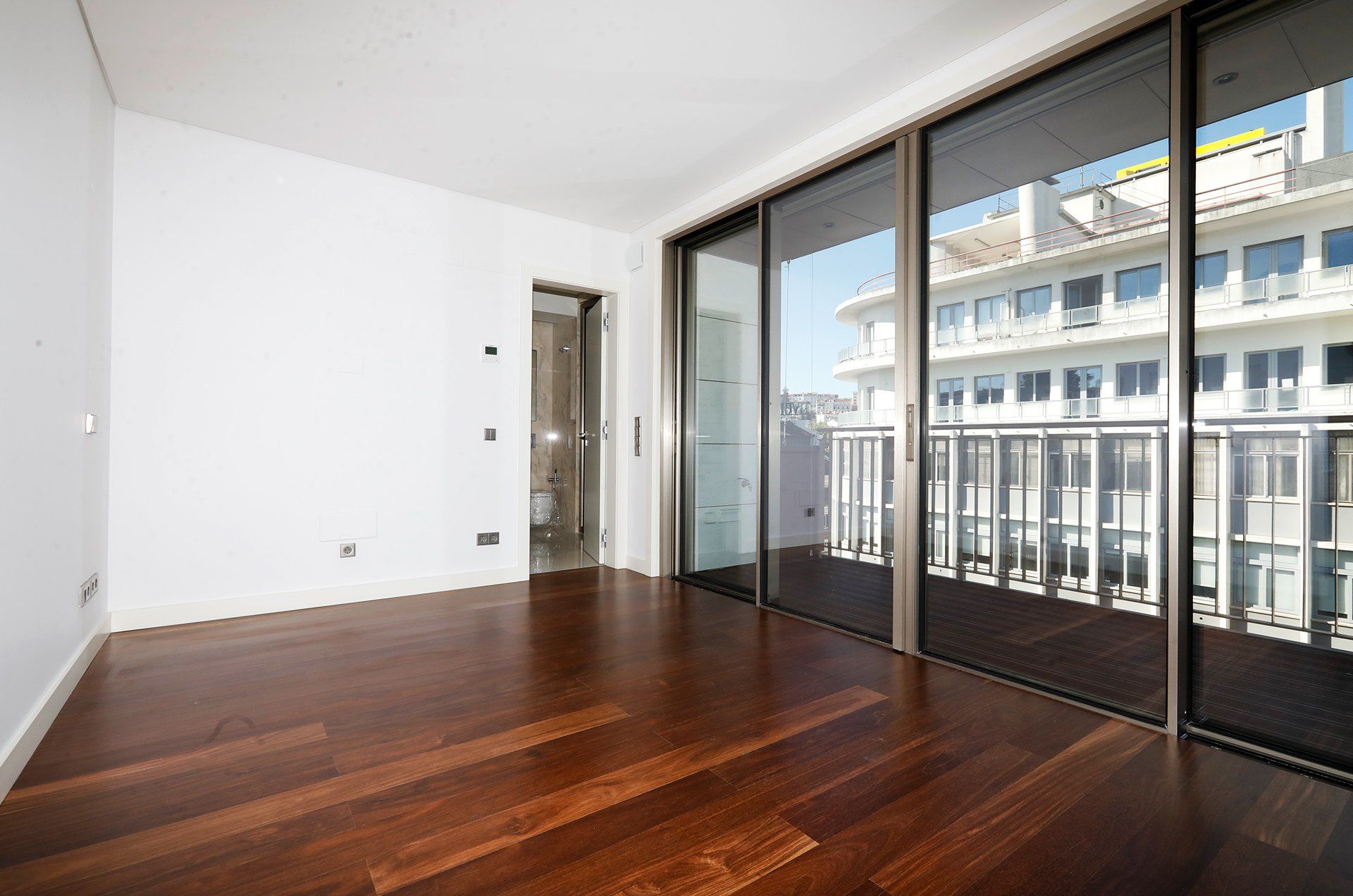
Slide title
Write your caption hereButton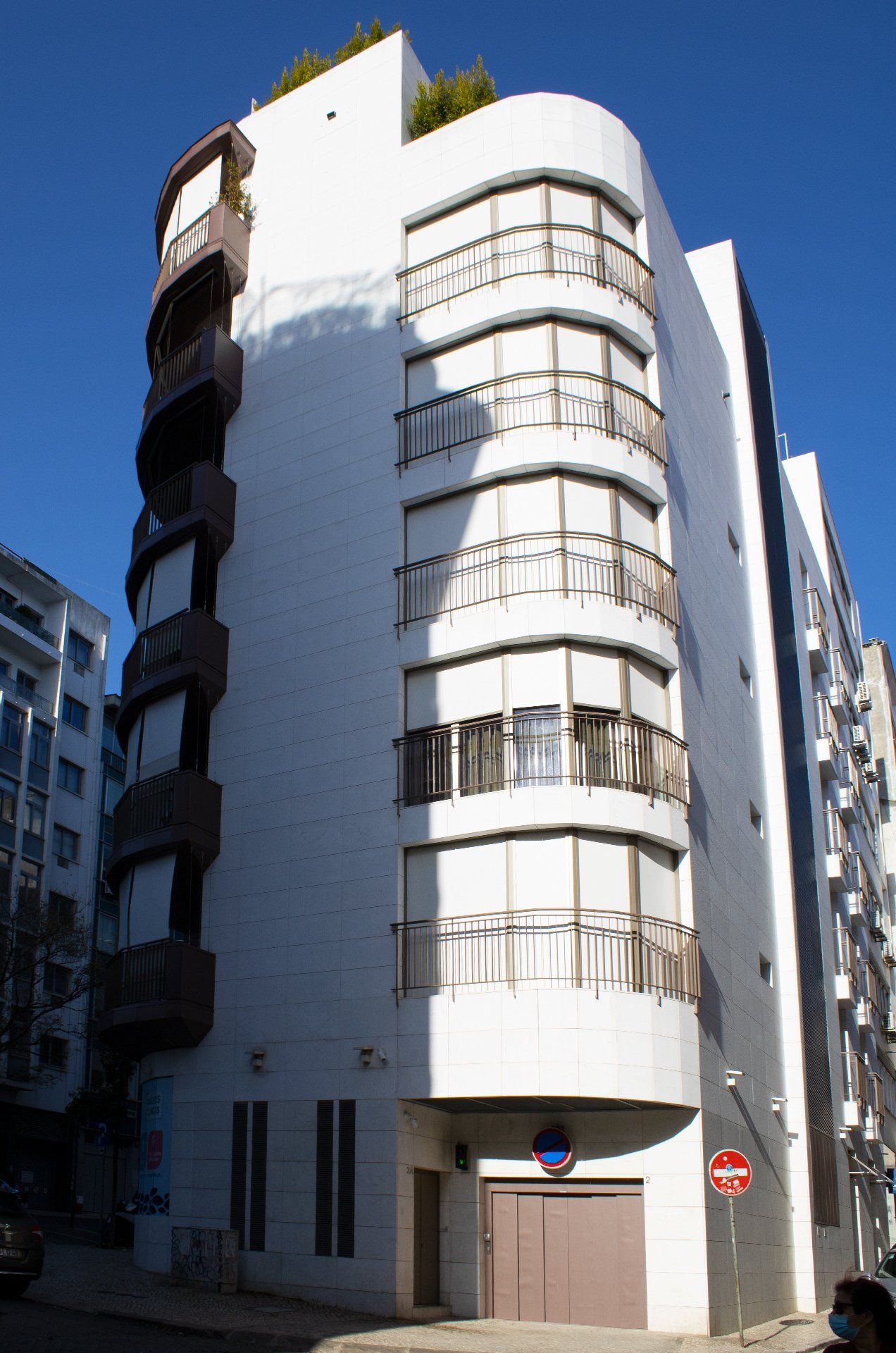
Slide title
Write your caption hereButton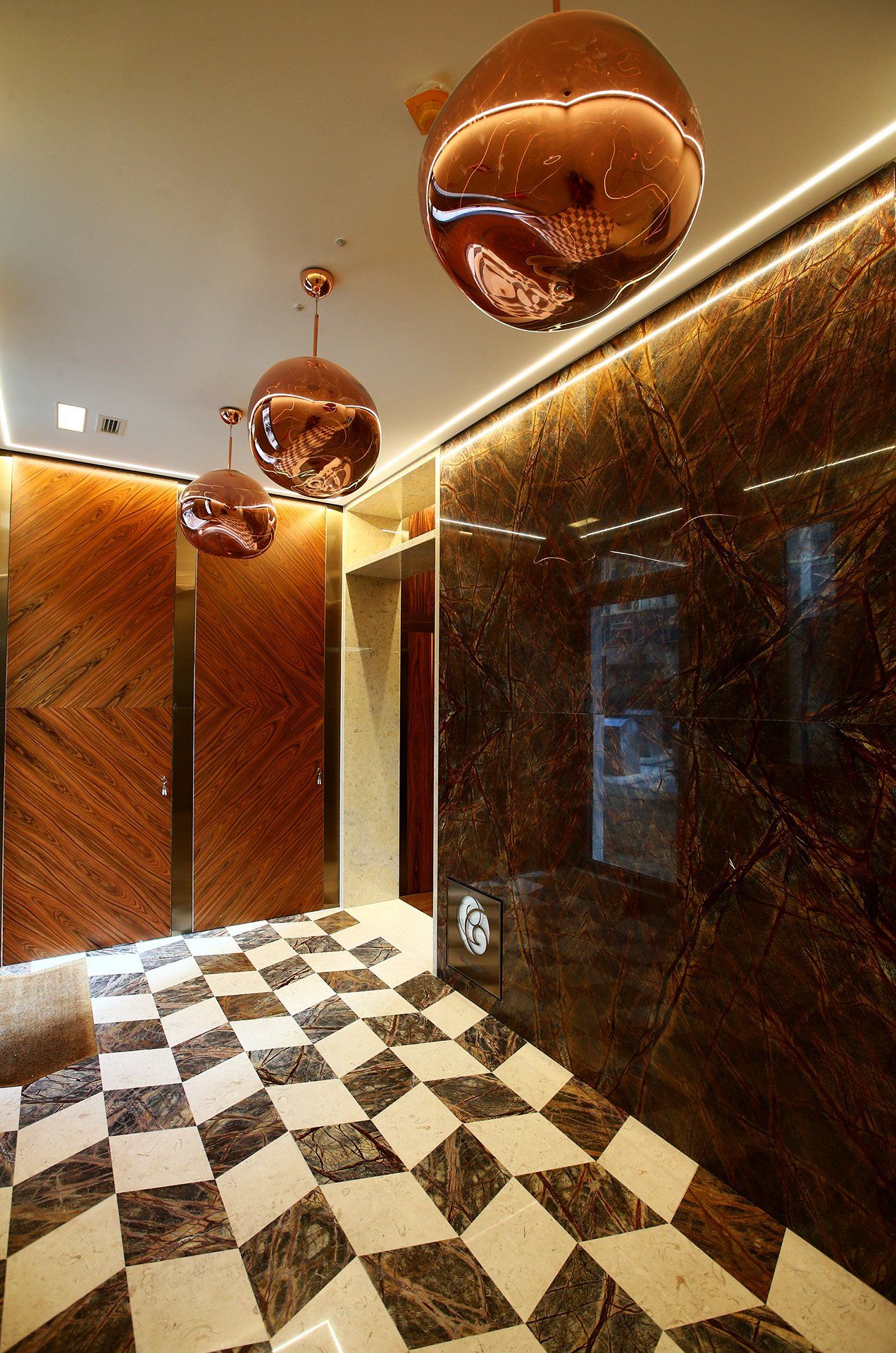
Slide title
Write your caption hereButton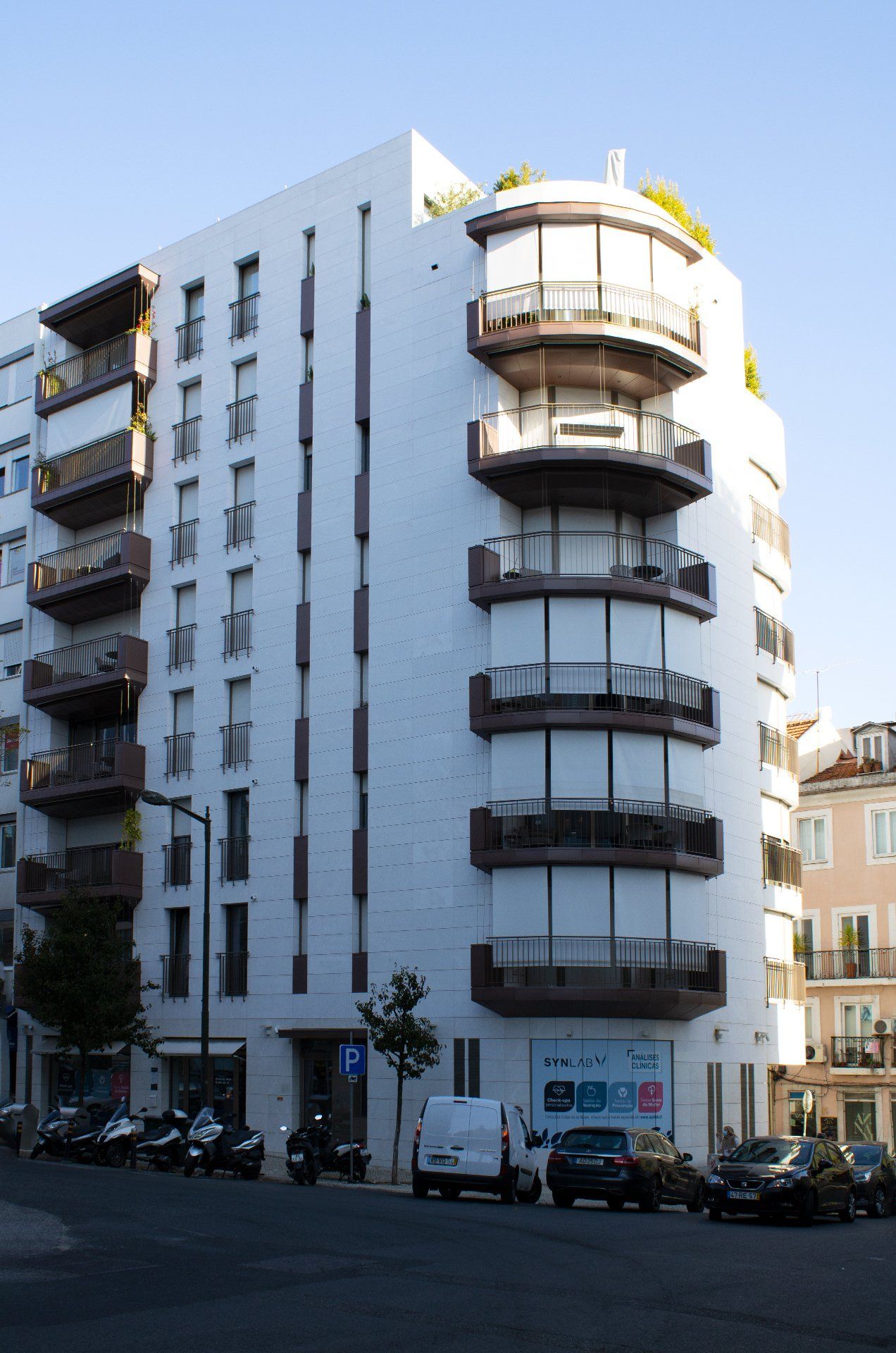
Slide title
Write your caption hereButton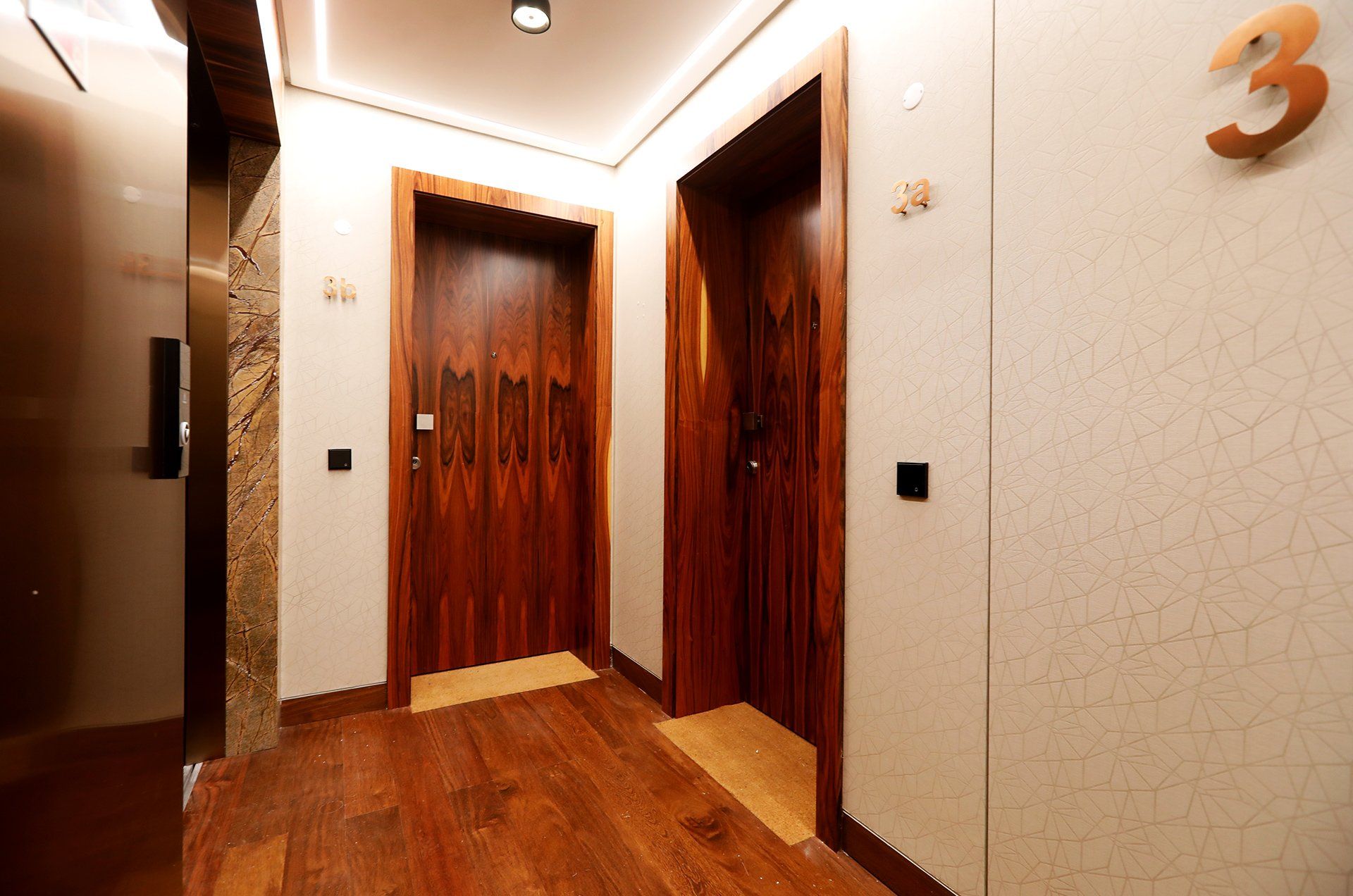
Slide title
Write your caption hereButton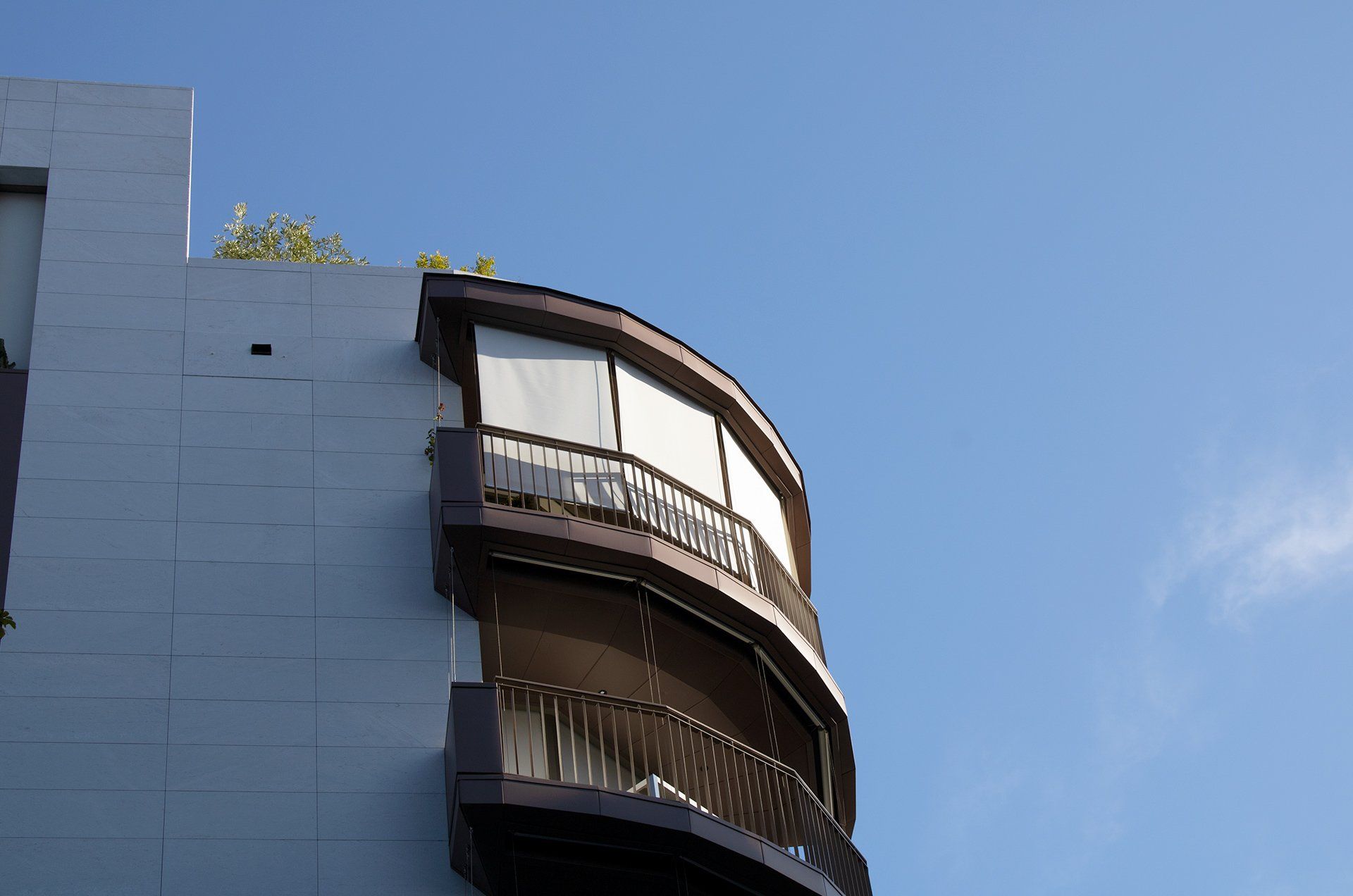
Slide title
Write your caption hereButton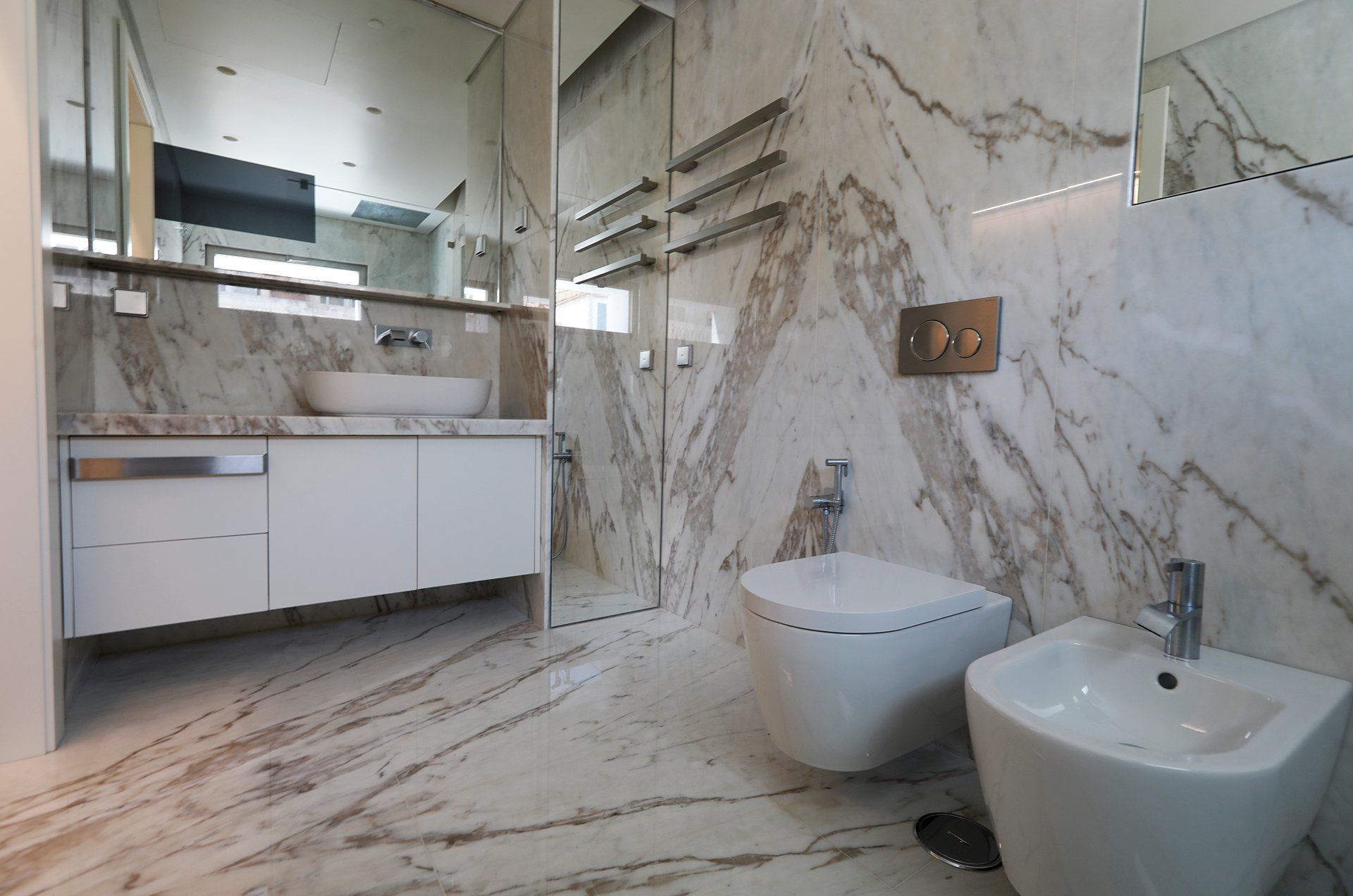
Slide title
Write your caption hereButton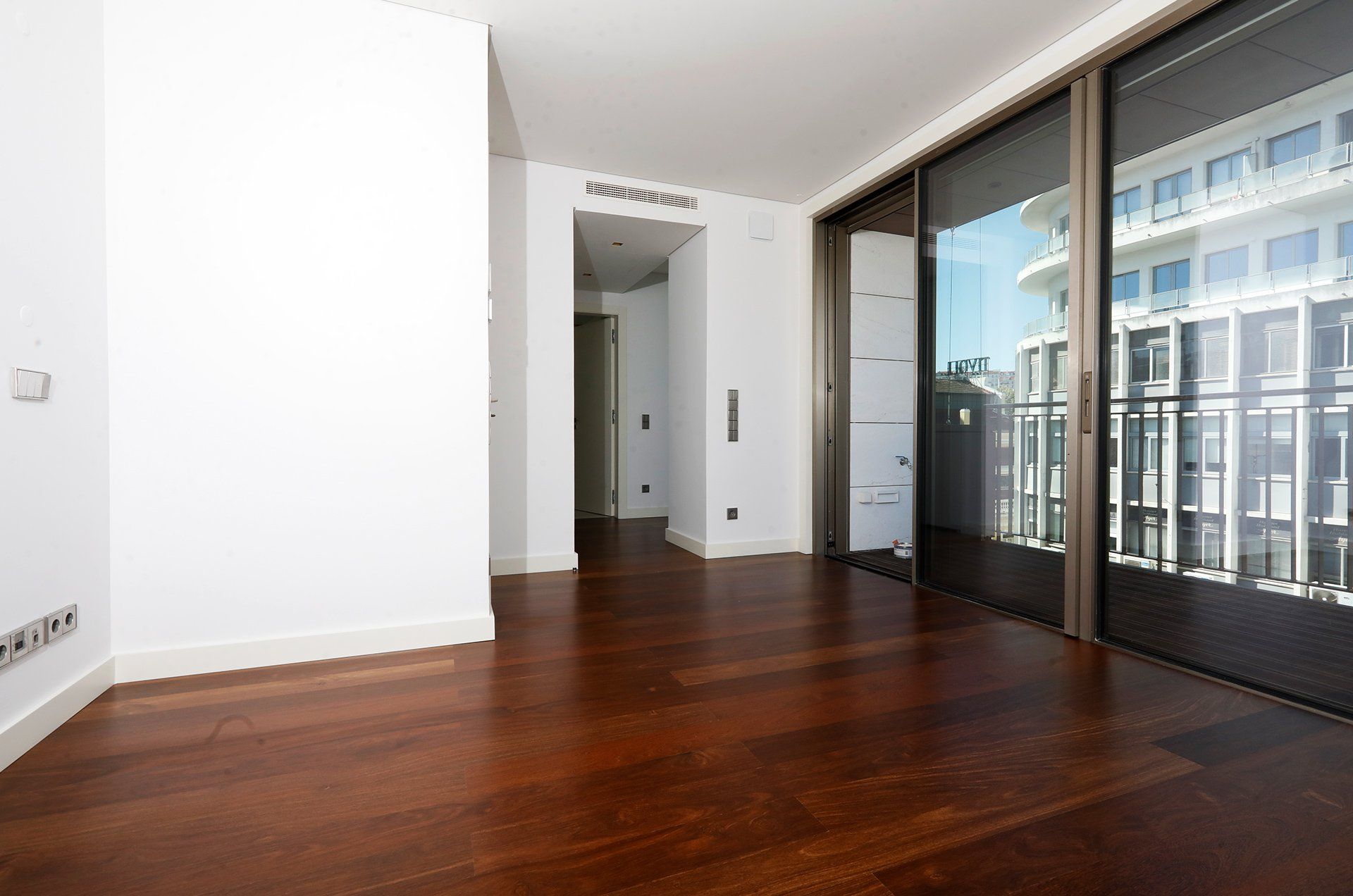
Slide title
Write your caption hereButton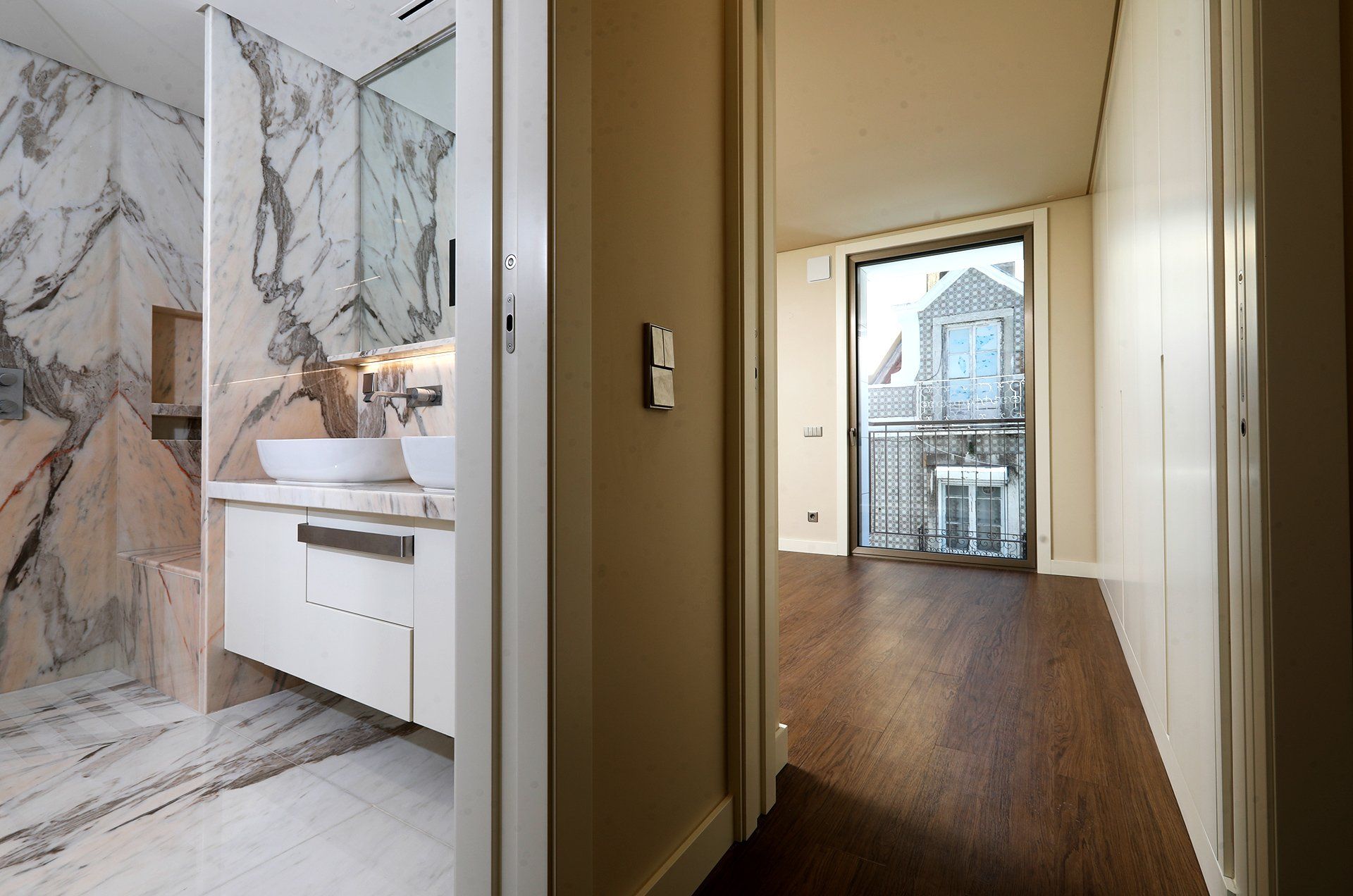
Slide title
Write your caption hereButton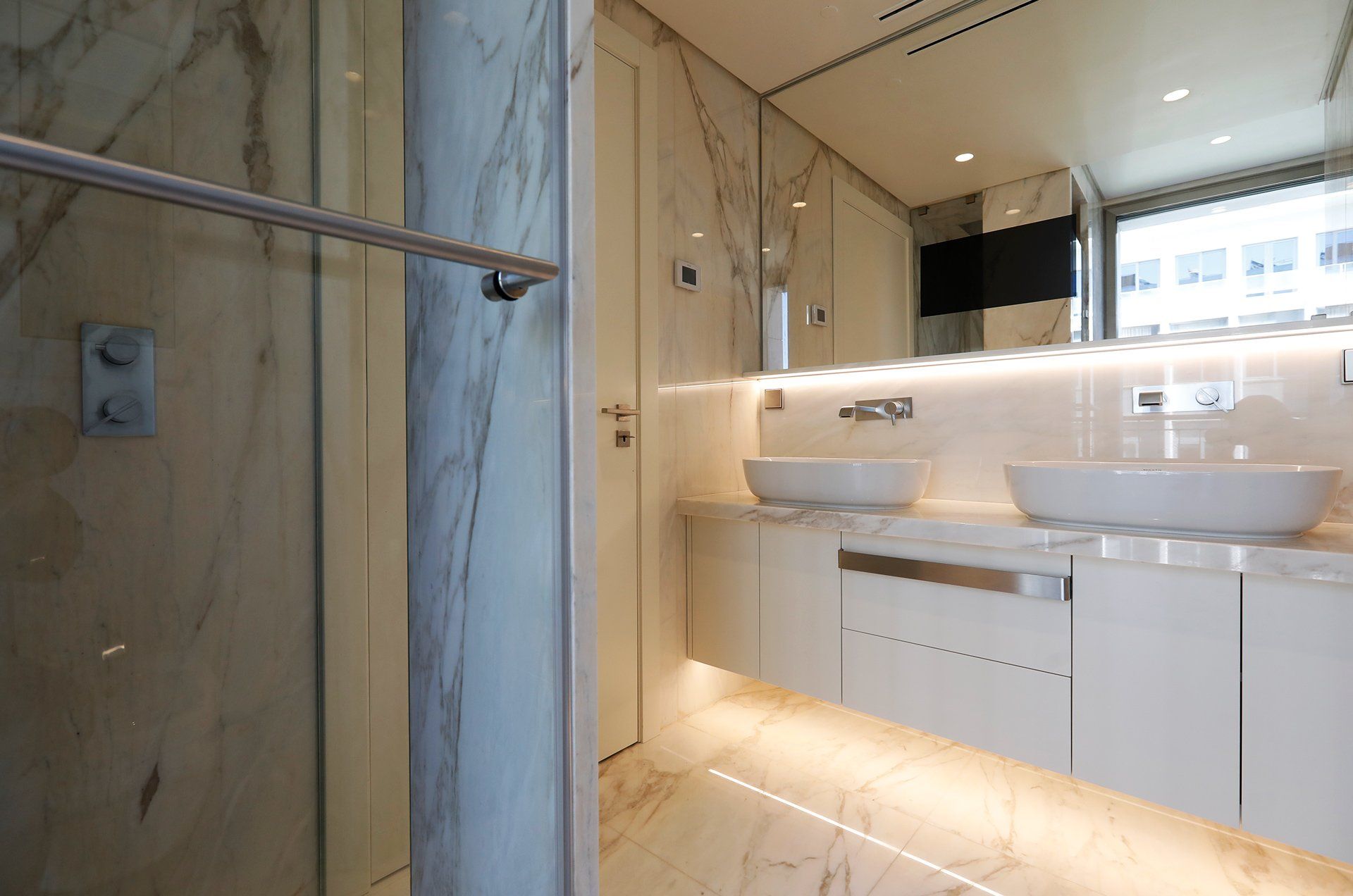
Slide title
Write your caption hereButton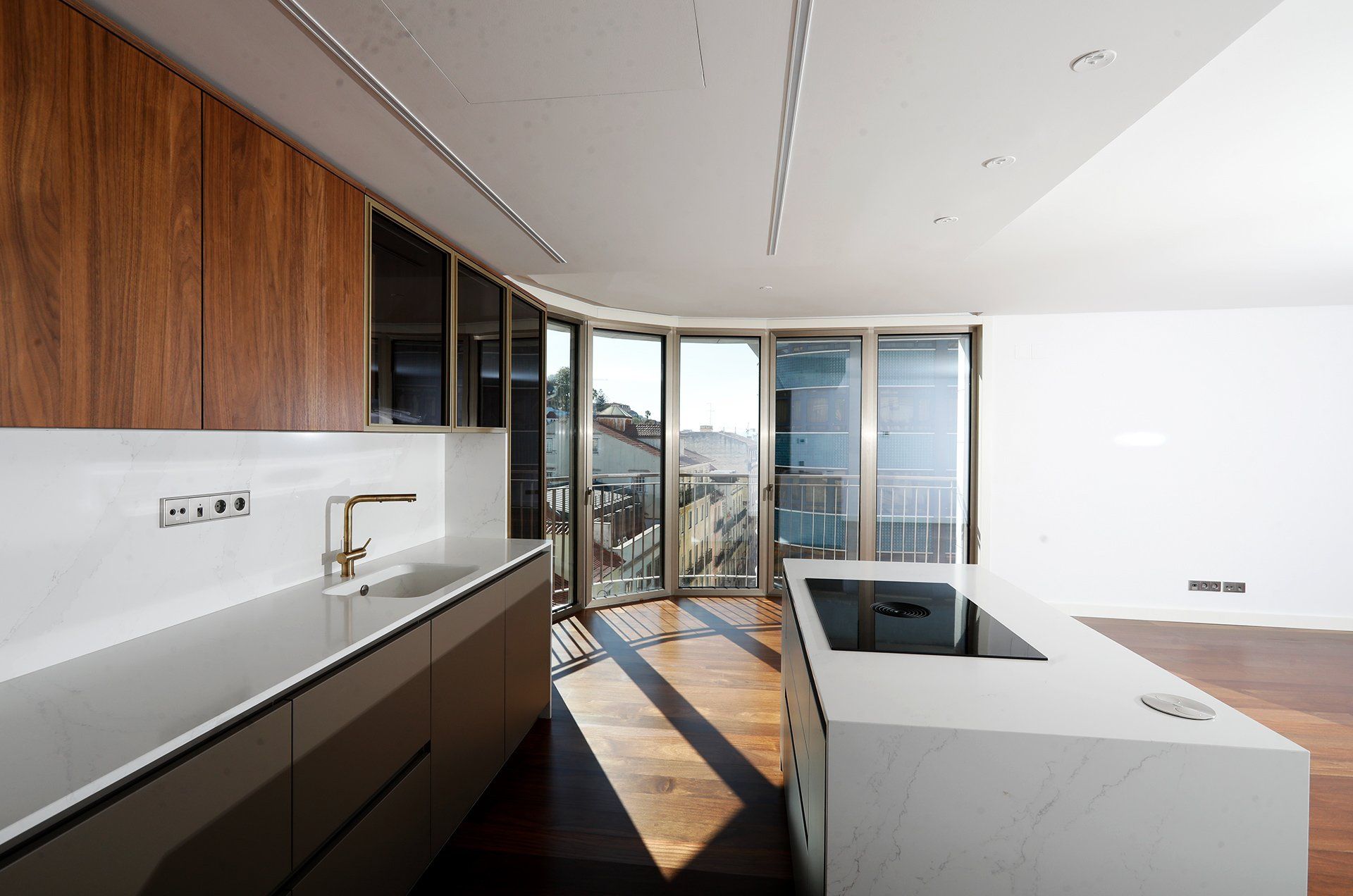
Slide title
Write your caption hereButton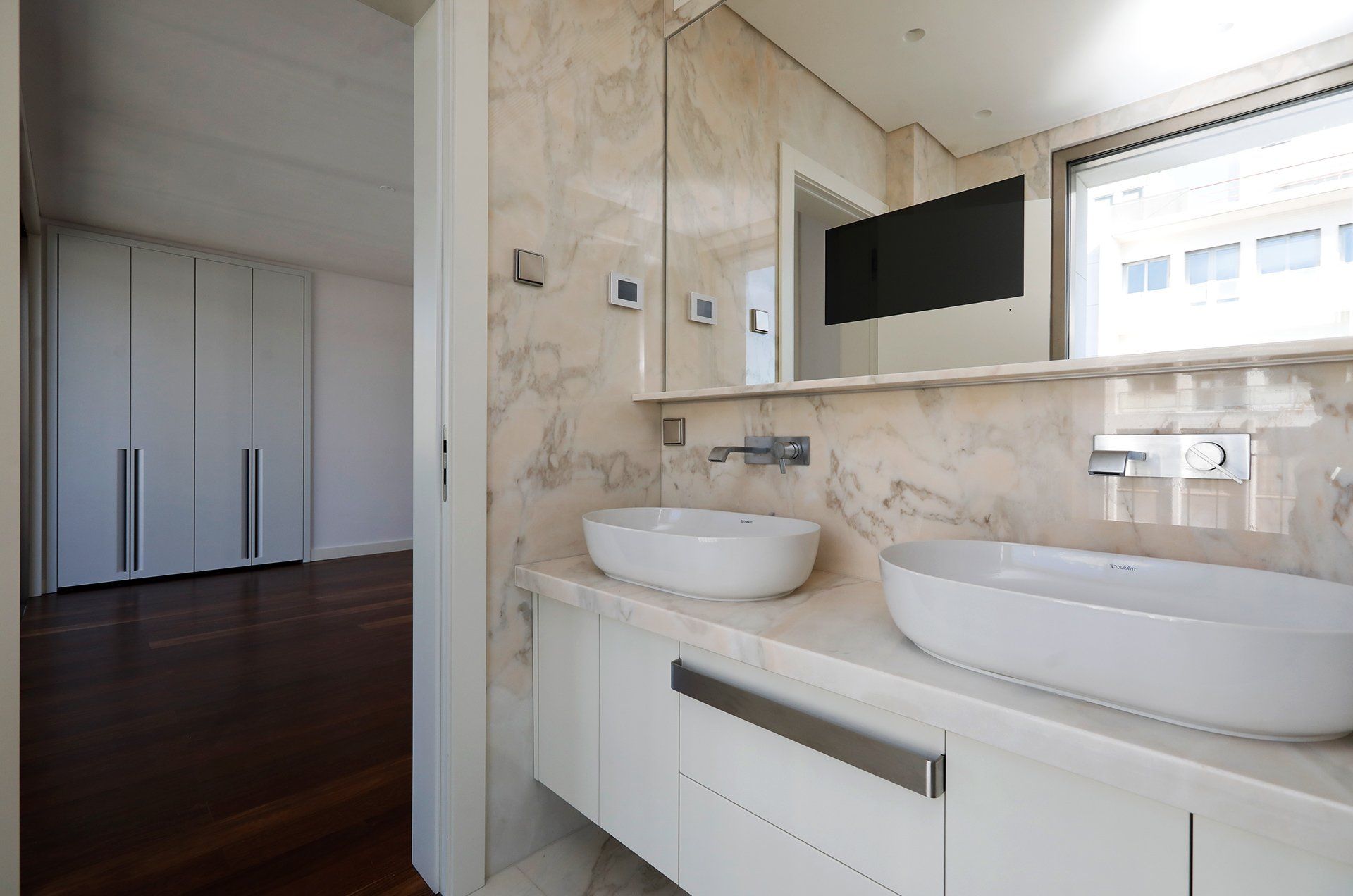
Slide title
Write your caption hereButton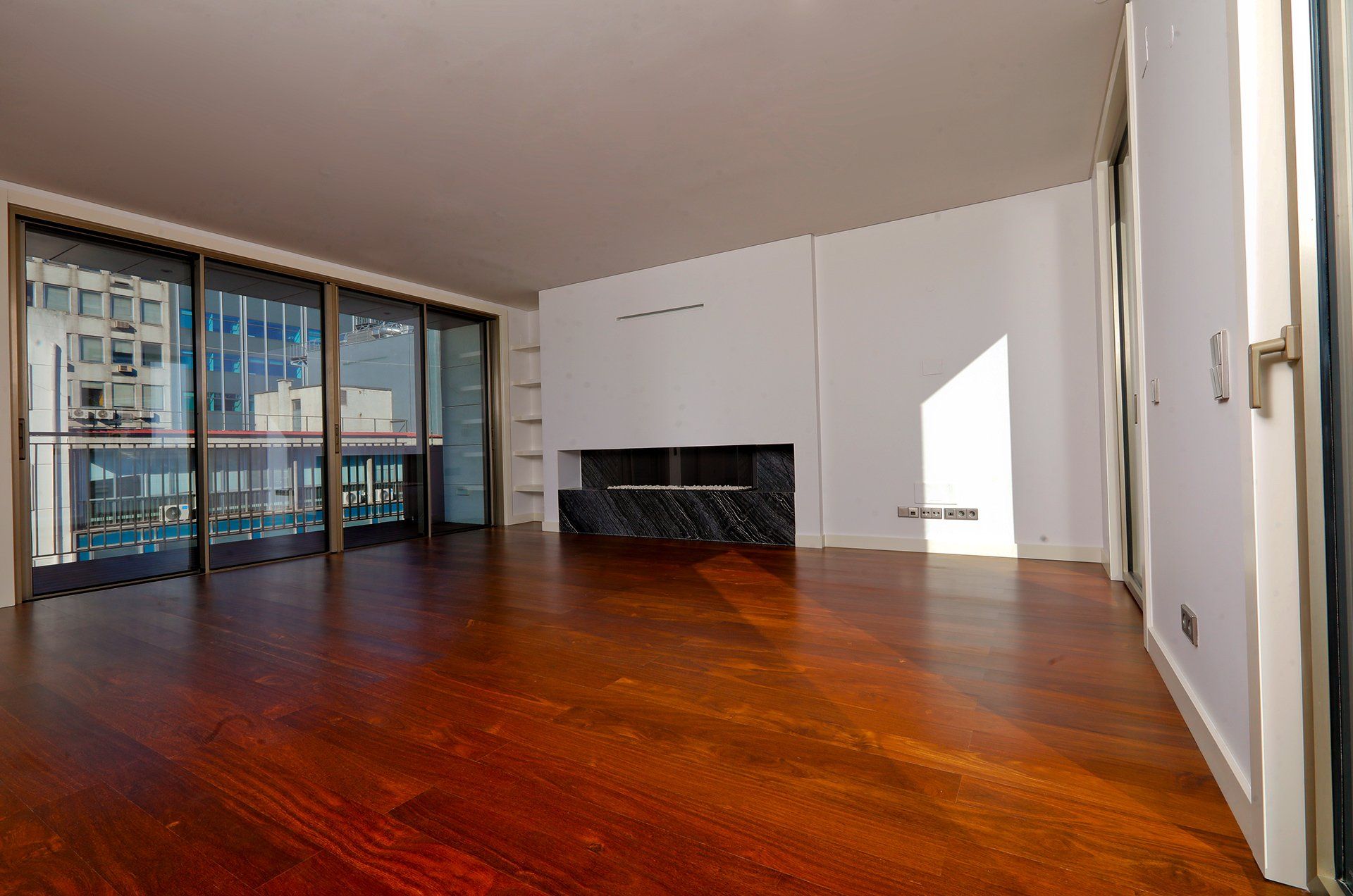
Slide title
Write your caption hereButton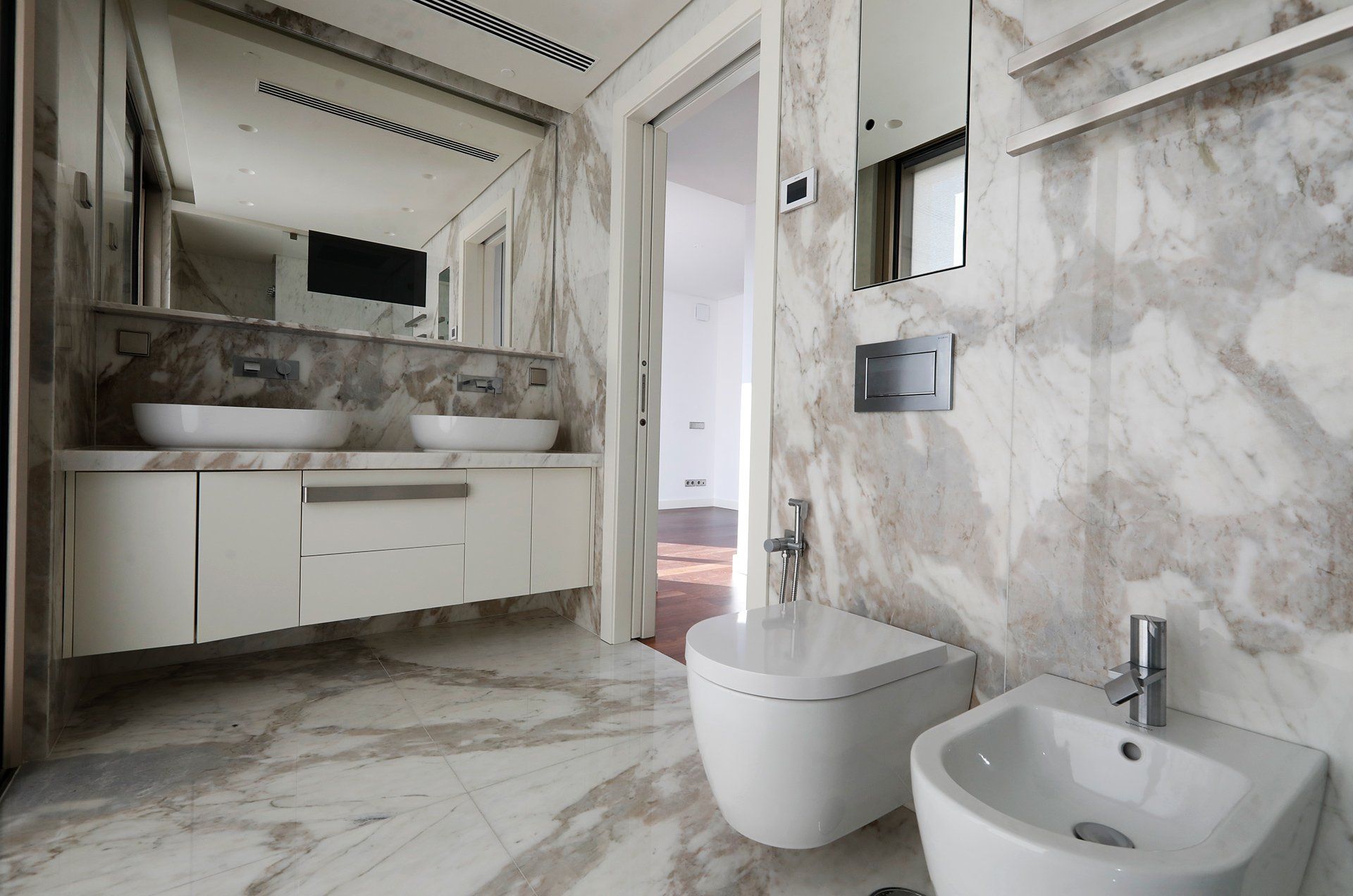
Slide title
Write your caption hereButton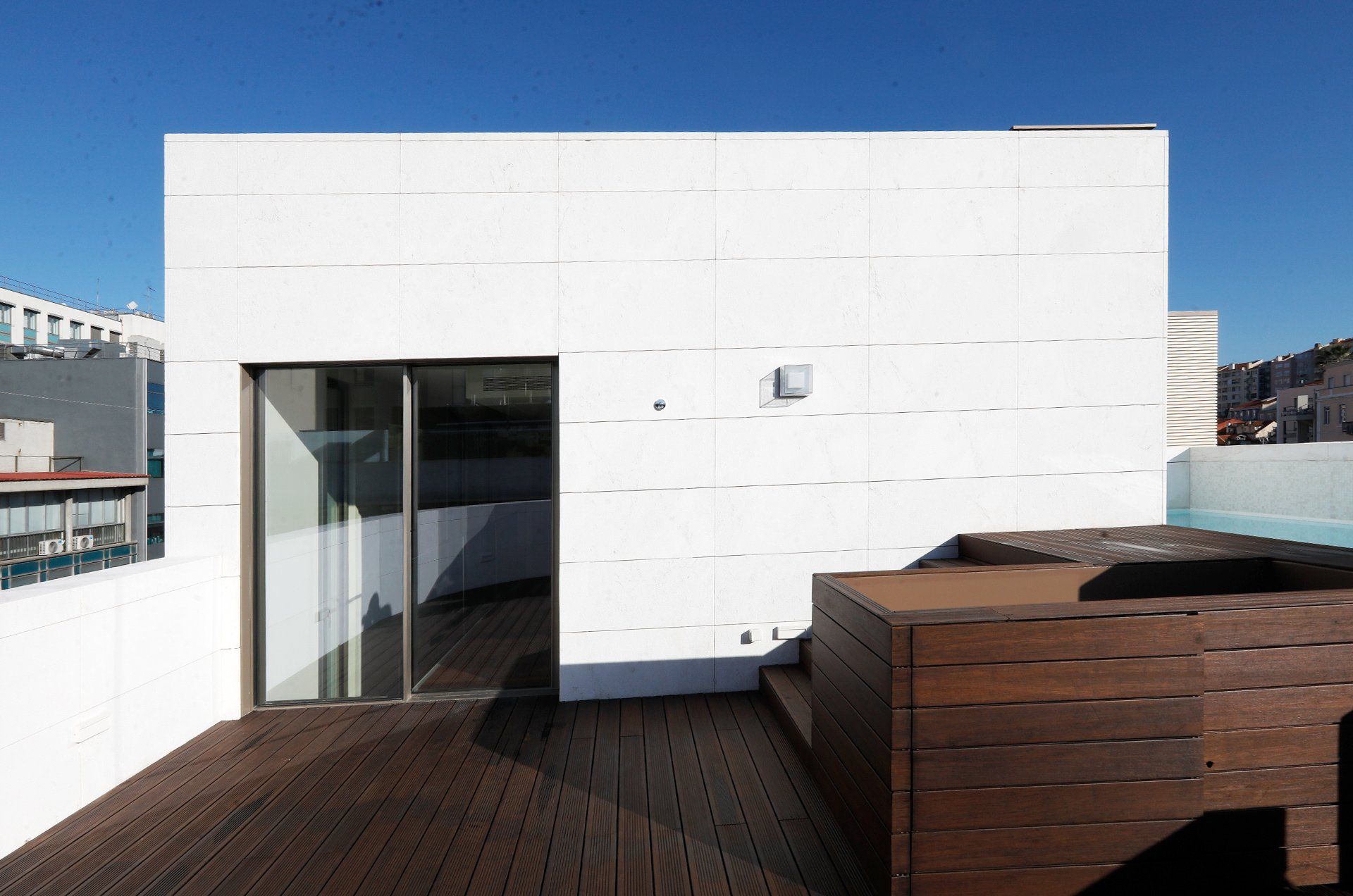
Slide title
Write your caption hereButton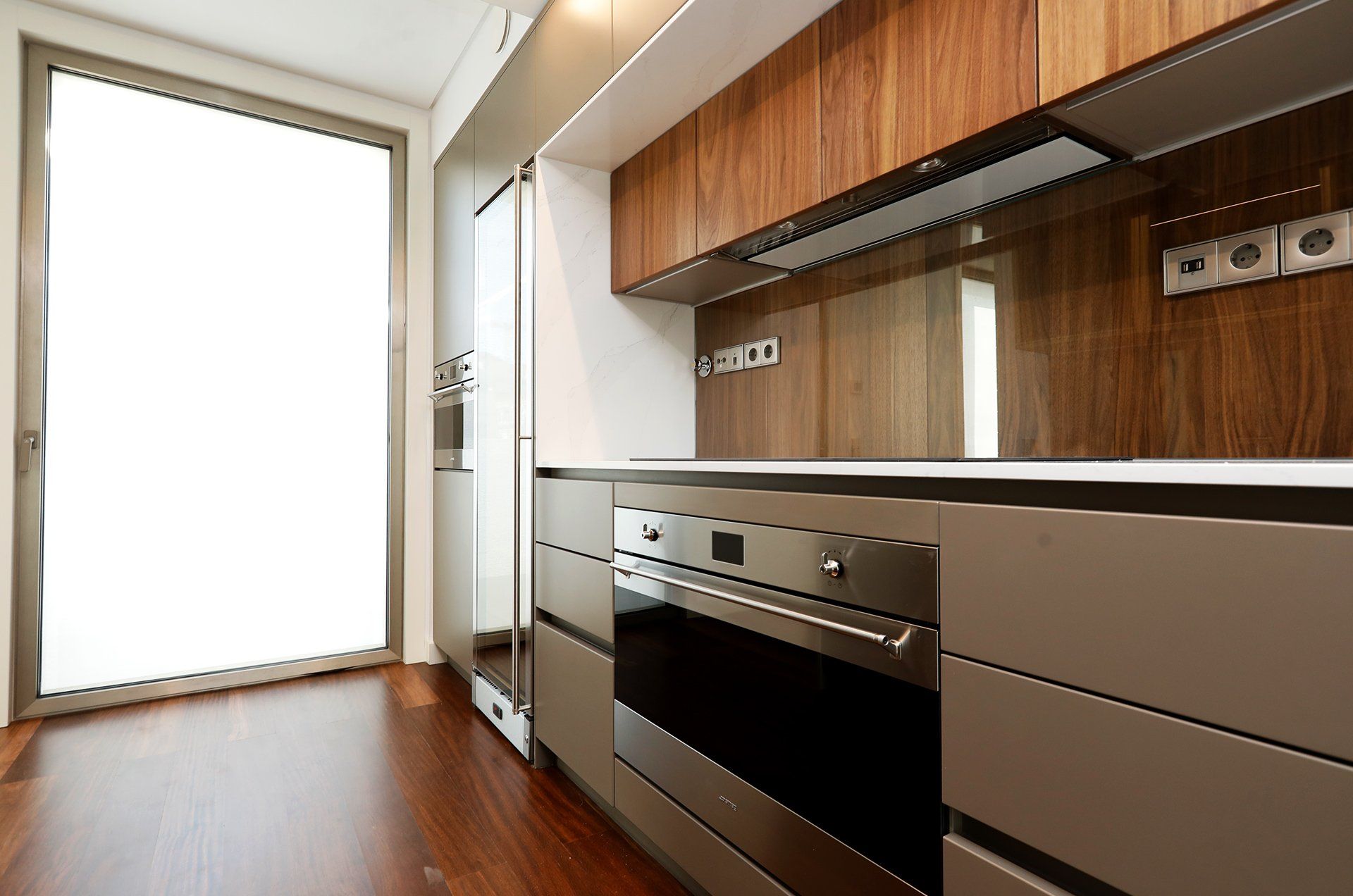
Slide title
Write your caption hereButton
REAL ESTATE DEVELOPER
Coporgest SA
TYPE
Housing
BUILDING AREA
2164.99m2
UTILITY PROJECTS
JSJ Consultoria e Projetos, Ltd. – P2S Project
CONSTRACTOR
Planirest Construções Lda
PROJECT
2017
END OF CONSTRUCTION
2019
A new building designed for an empty plot on the corner of Rodrigues Sampaio street.
The aim was to develop a contemporary architectural project enjoying the views to the trees of Avenida da Liberdade and a relationship with the outside and the nature. The project made the most of the plot's area and the allowed urban indices for this area of the city, having created balconies in all apartments, with built-in flower pots and vertical cables for vines to climb.
The outside materials were chosen to integrate into the surrounding area - stone, corten steel and zinc in the color of corten steel. It was decided to create large openings for the rooms that will be protected from the views of the office buildings in front during the day, with external awnings, but can benefit from a great connection to the outside during the night and weekends.
We created 2 apartments per floor, with 1 and 2 bedrooms except for the 2 upper floors where we built one 3-bedrooms apartment and a duplex with a terrace and swimming pool on the top floor.
Project for an apartment building designed by Nuno Pais Ministro developed as Director of the Coporgest Architecture Department.
Av. da República , n.º 43 - 3º B
1050 - 187 Lisboa - Portugal
geral-pm@paisministro.com ( 351) 210 501 125
2021 PaisMinister & Partners - All rights reserved




