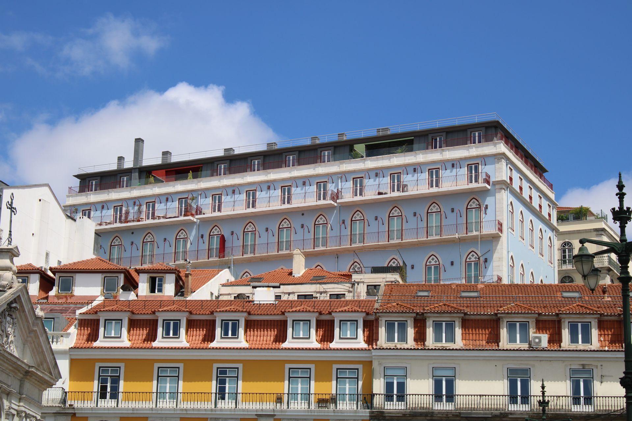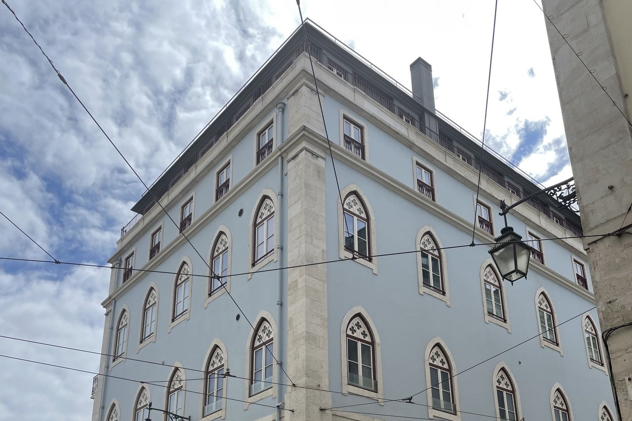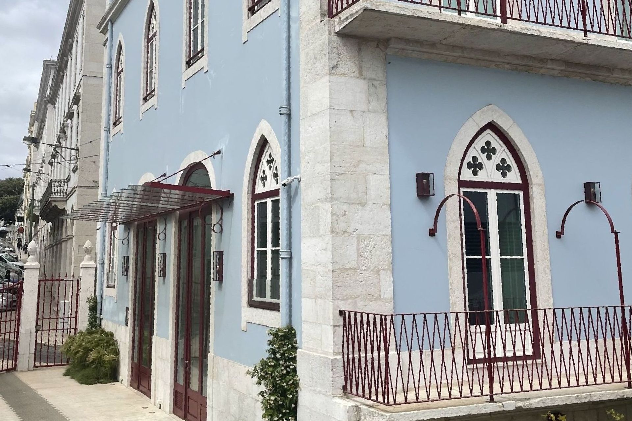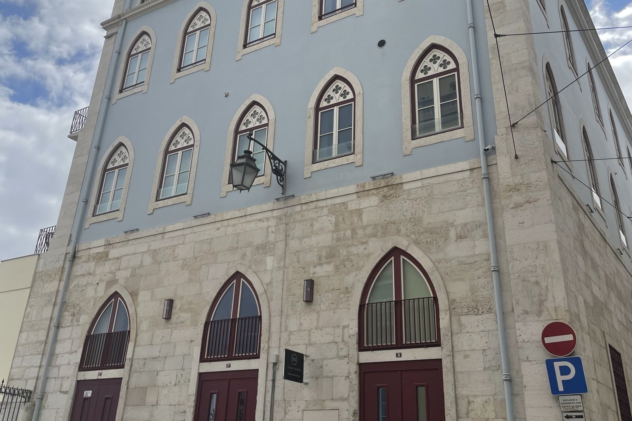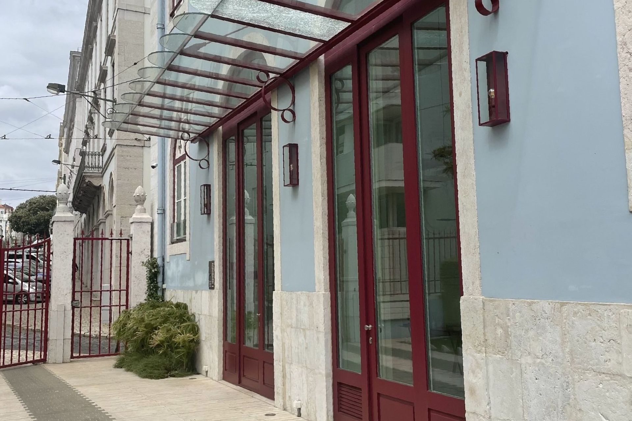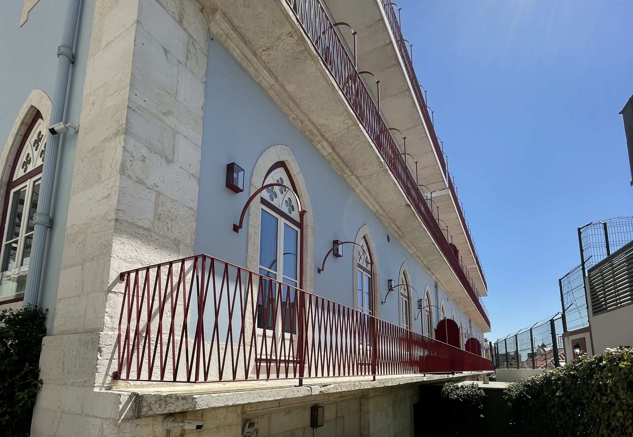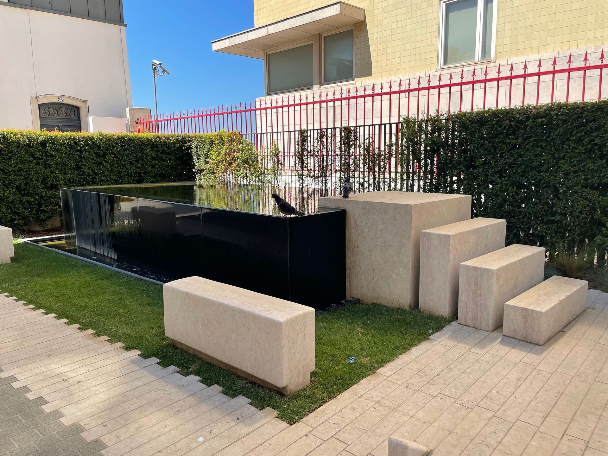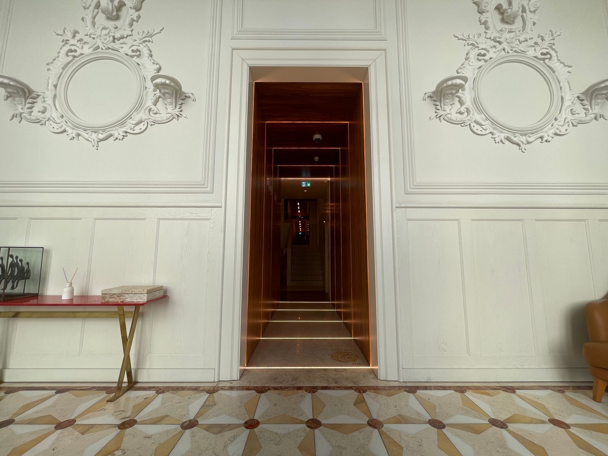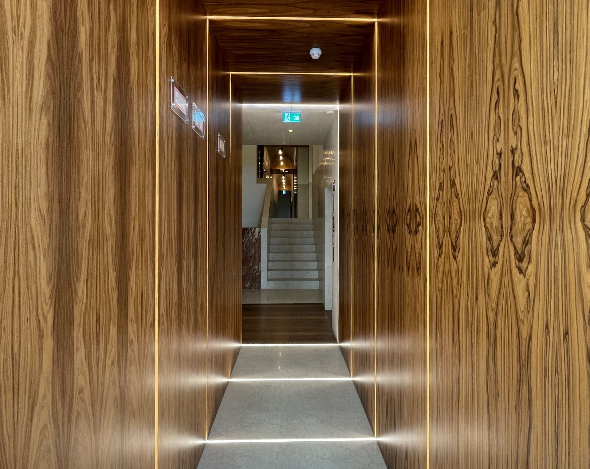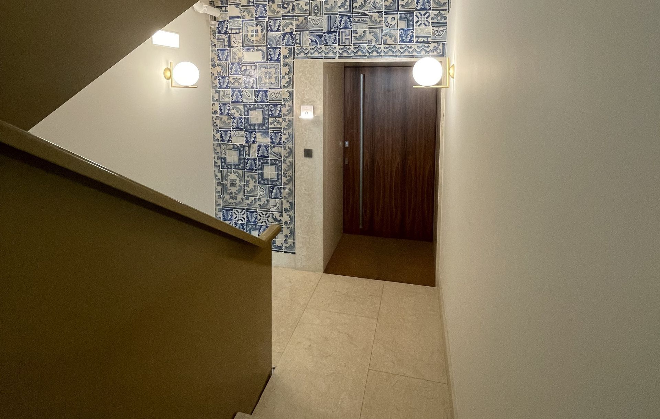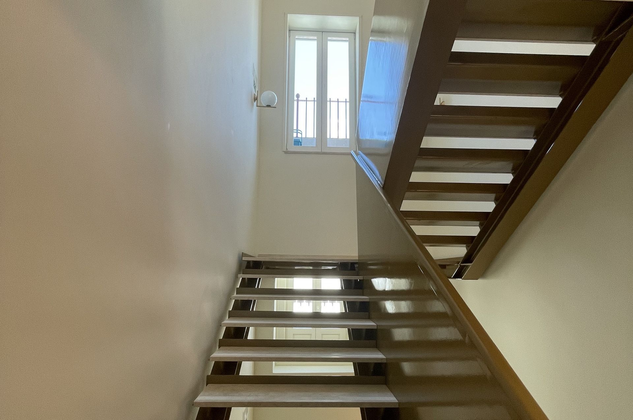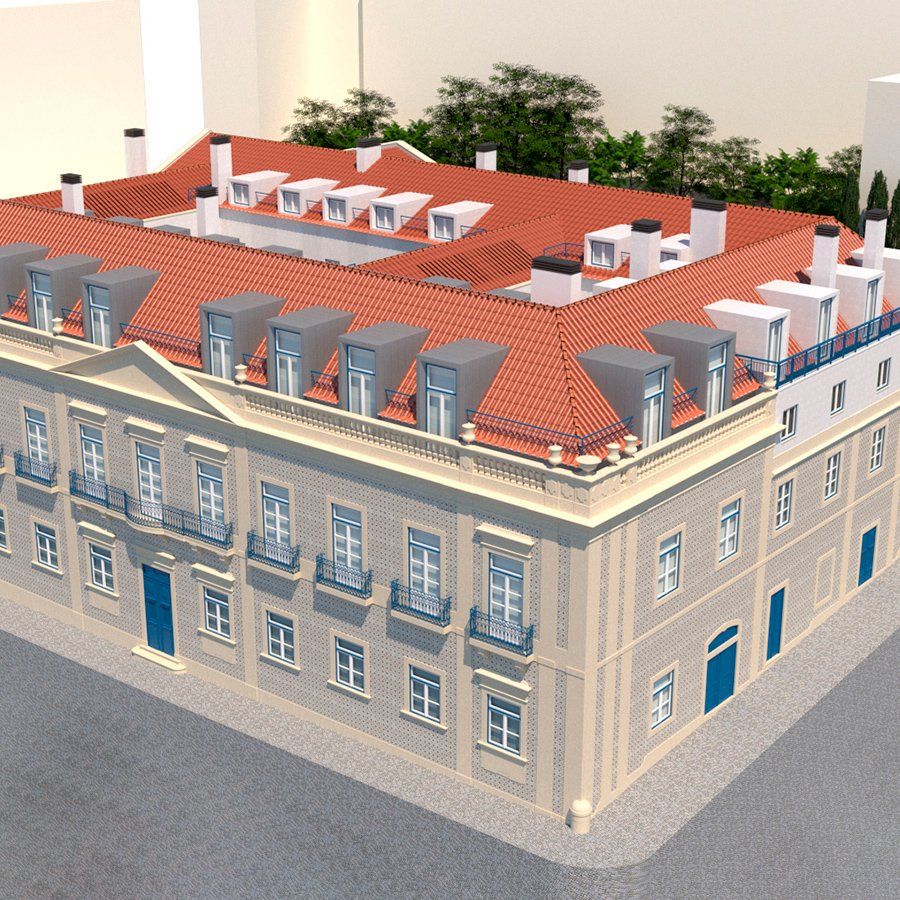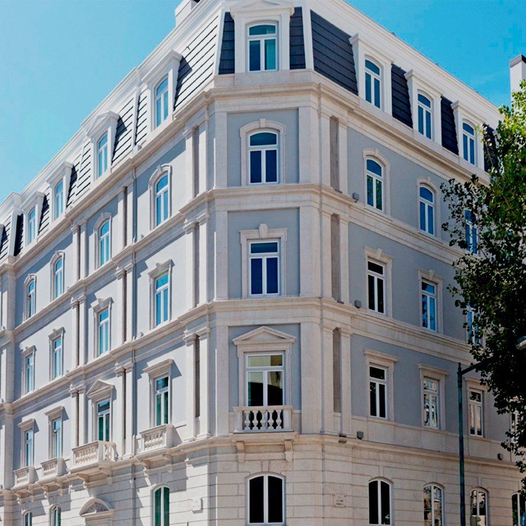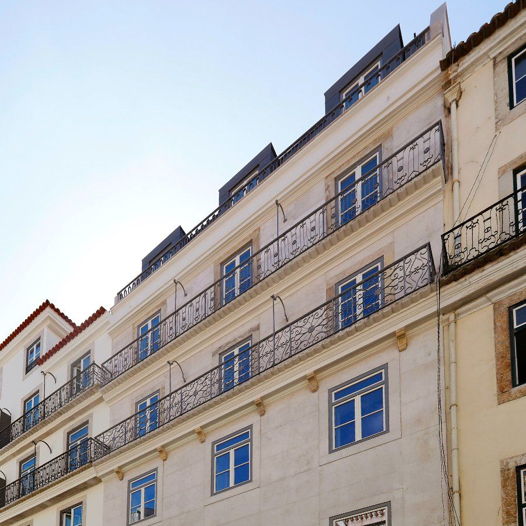Duques de Bragança
Rua Vitor Cordon 45 - Chiado, Lisboa
Slide title
Write your caption hereButtonSlide title
Write your caption hereButtonSlide title
Write your caption hereButtonSlide title
Write your caption hereButtonSlide title
Write your caption hereButtonSlide title
Write your caption hereButtonSlide title
Write your caption hereButtonSlide title
Write your caption hereButtonSlide title
Write your caption hereButtonSlide title
Write your caption hereButtonSlide title
Write your caption hereButtonSlide title
Write your caption hereButton
REAL ESTATE DEVELOPER
Coporgest SA
TYPE
Rehabilitation | Housing
BUILDING AREA
4820.99m2
UTILITY PROJECTS
Teixeira Trigo - P2S Project
CONSTRACTOR
Construtora Uda, Lda
PROJECT
2016
END OF CONSTRUCTION
2019
Former vault of Paço dos Duques de Bragança. The original construction of this building dates from the 16th century, and still keeps the foundation with vaulted ceilings and a cistern. The remaining building collapsed in the 1755’s Lisbon earthquake. The building's image corresponded to the reconstruction carried out in the second half of the 19th century for the installation of the first great hotel in Lisbon, the Hotel Bragança.
Given the neglect that the building was subjected throughout the 20th century, the entire interior was very degraded, except for the pre-Pombaline area, which was preserved.
The program presupposed the creation of apartments that would benefit from the view over the Tagus River as well as the extraordinary solar exposure. The project sought to enhance the building's architectural elements and replicate many of the original details, which, although they could not be preserved, were replicated. The central corridor from the original building has been preserved on all floors of the new project as a memory of the past.
Large apartments were designed for the upper floors, and on the 4th floor there is only one apartment with two large terraces and openings facing the Tagus River.
The interior design as well as the projected utilities created 13 excellent apartment units.
2020 National Real Estate Award - Best Housing Development
Project for an apartment building designed by Nuno Pais Ministro as Director of the Coporgest Architecture Department.
Av. da República , n.º 43 - 3º B
1050 - 187 Lisboa - Portugal
geral-pm@paisministro.com ( 351) 210 501 125
2021 PaisMinister & Partners - All rights reserved




