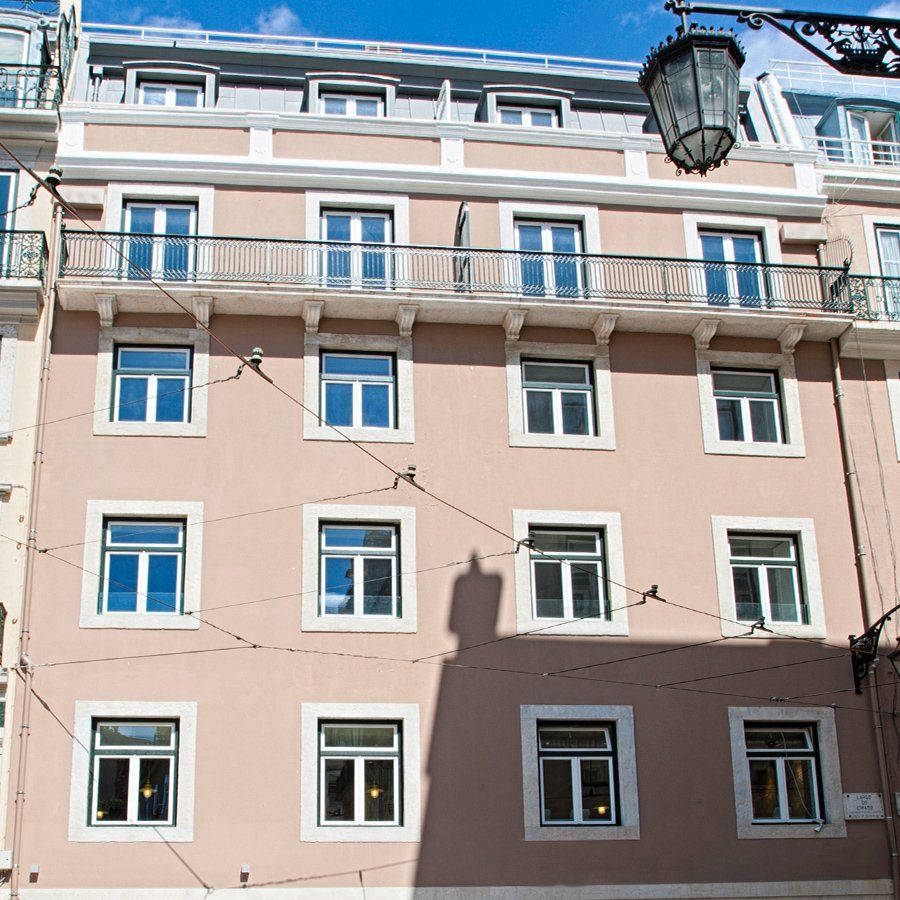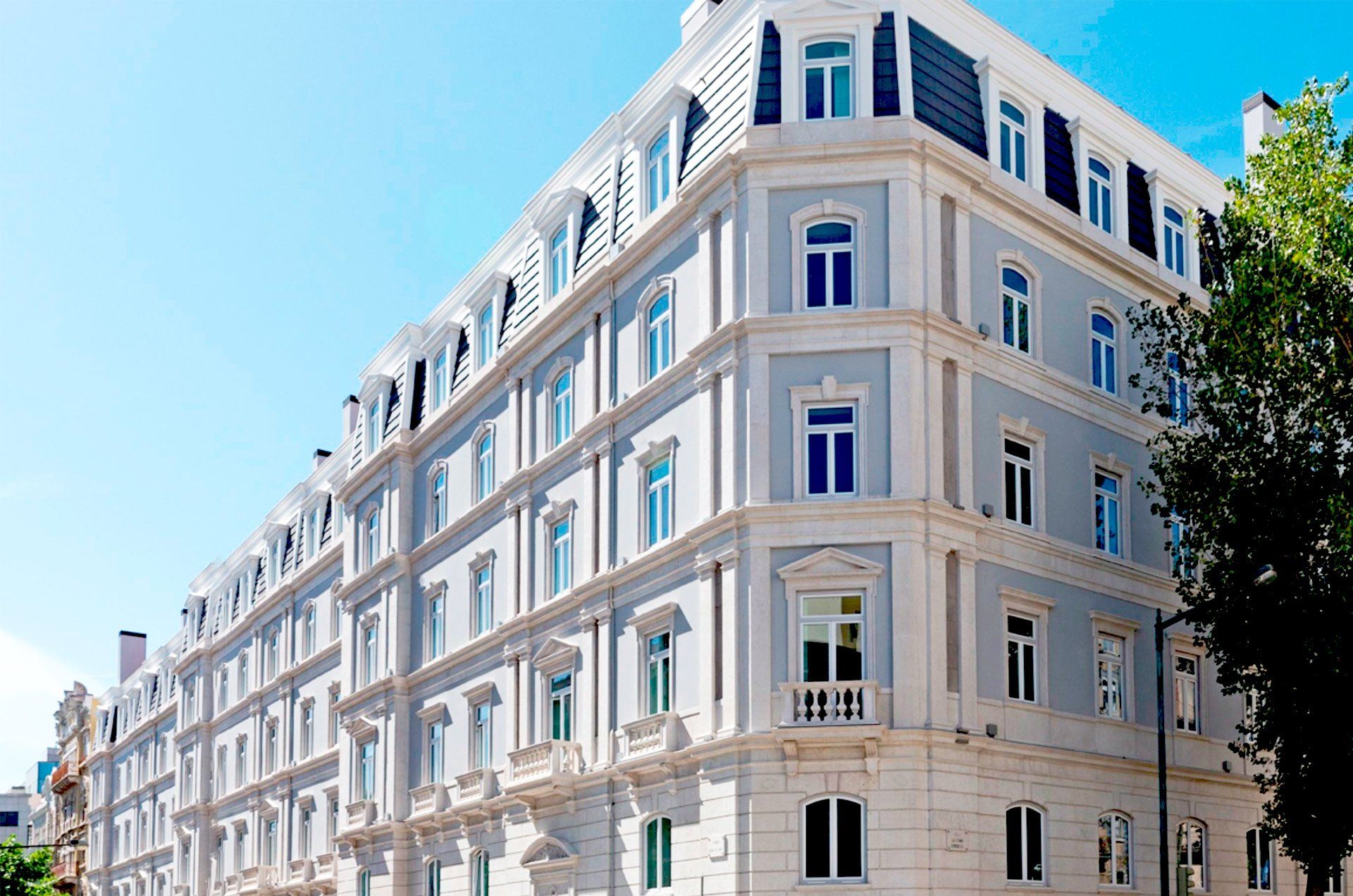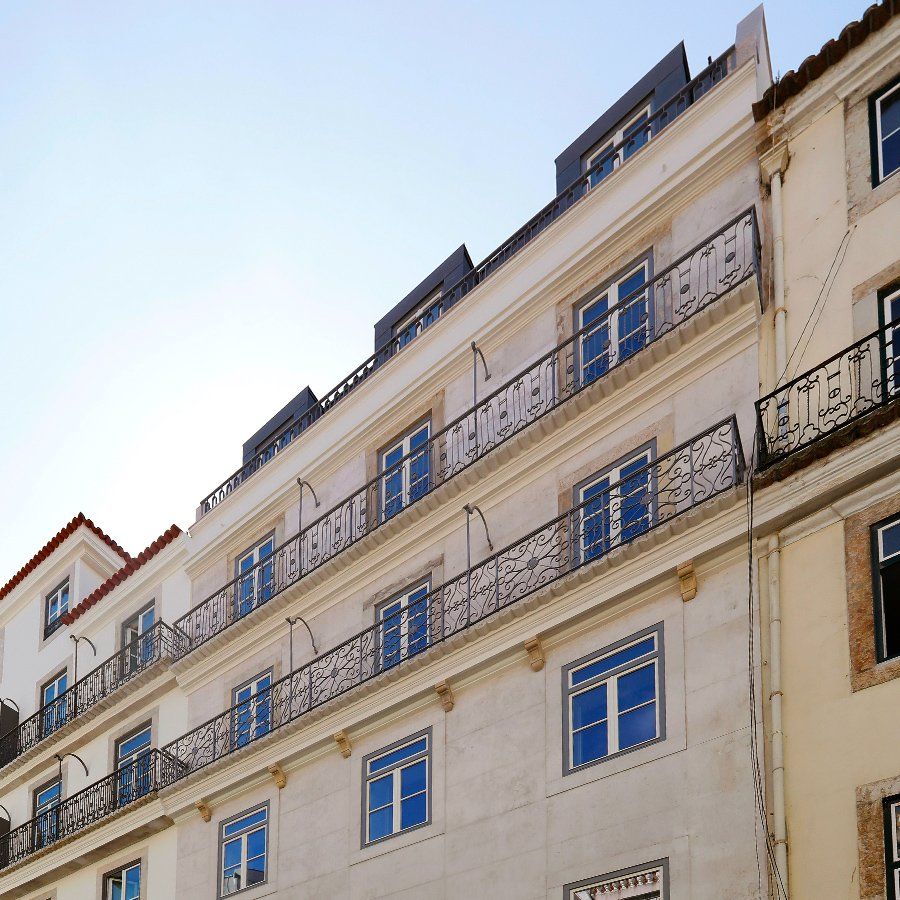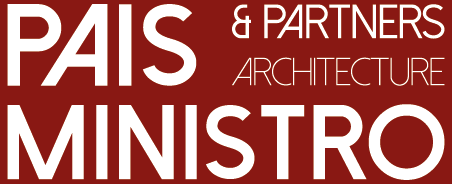LBA Misericórdia
Rua da Misericórdia 116 - Chiado, Lisboa
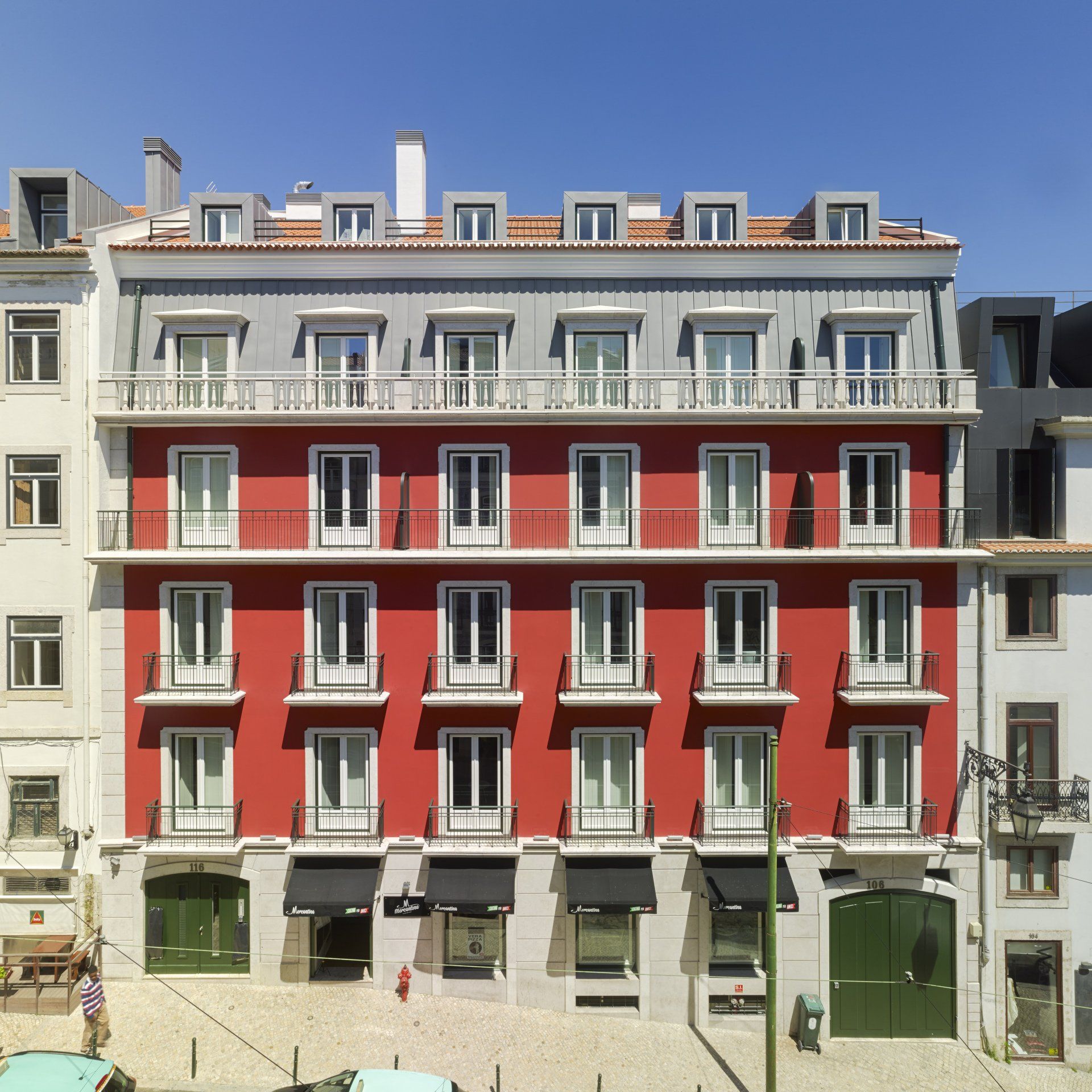
Slide title
Write your caption hereButton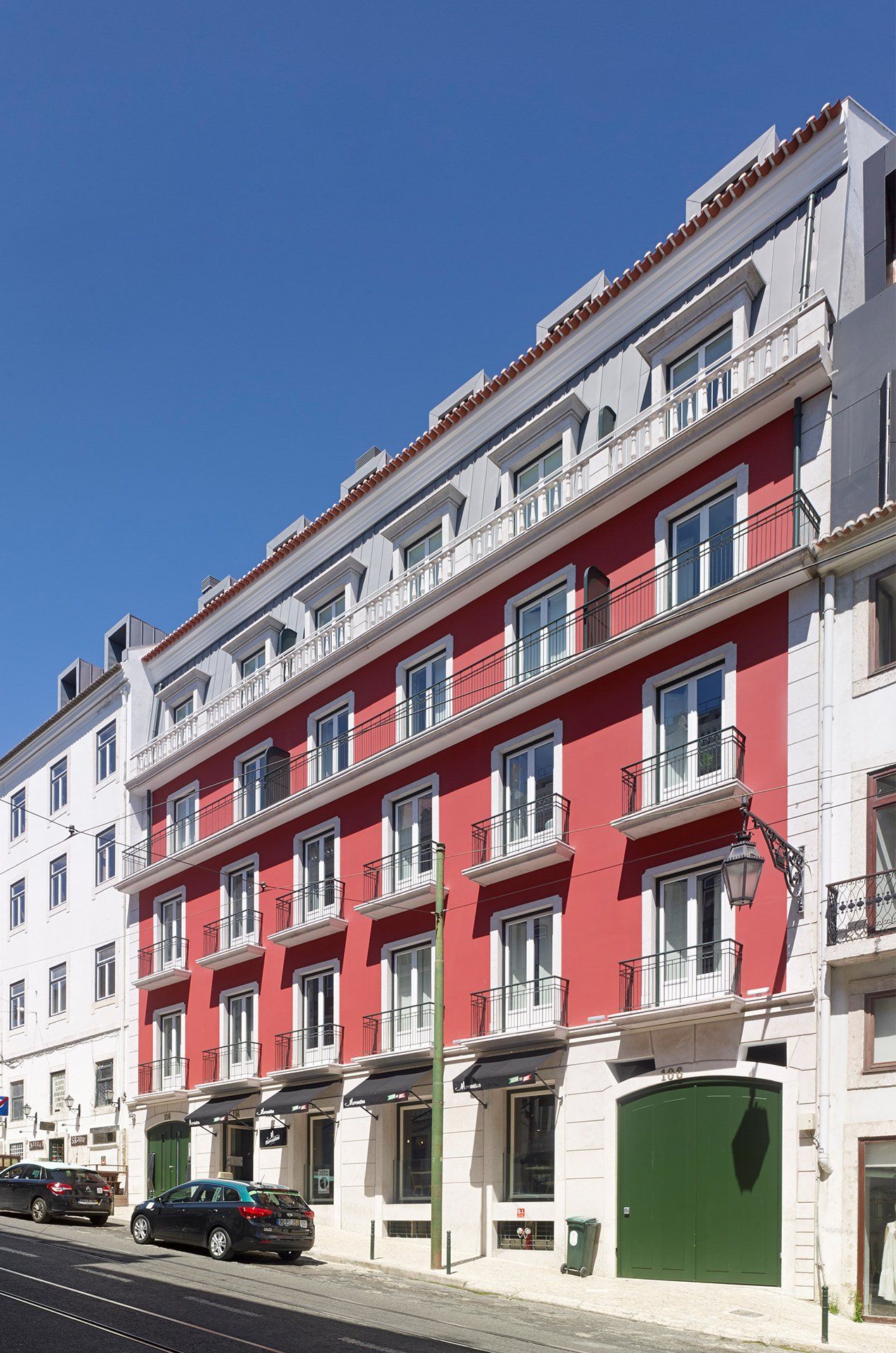
Slide title
Write your caption hereButton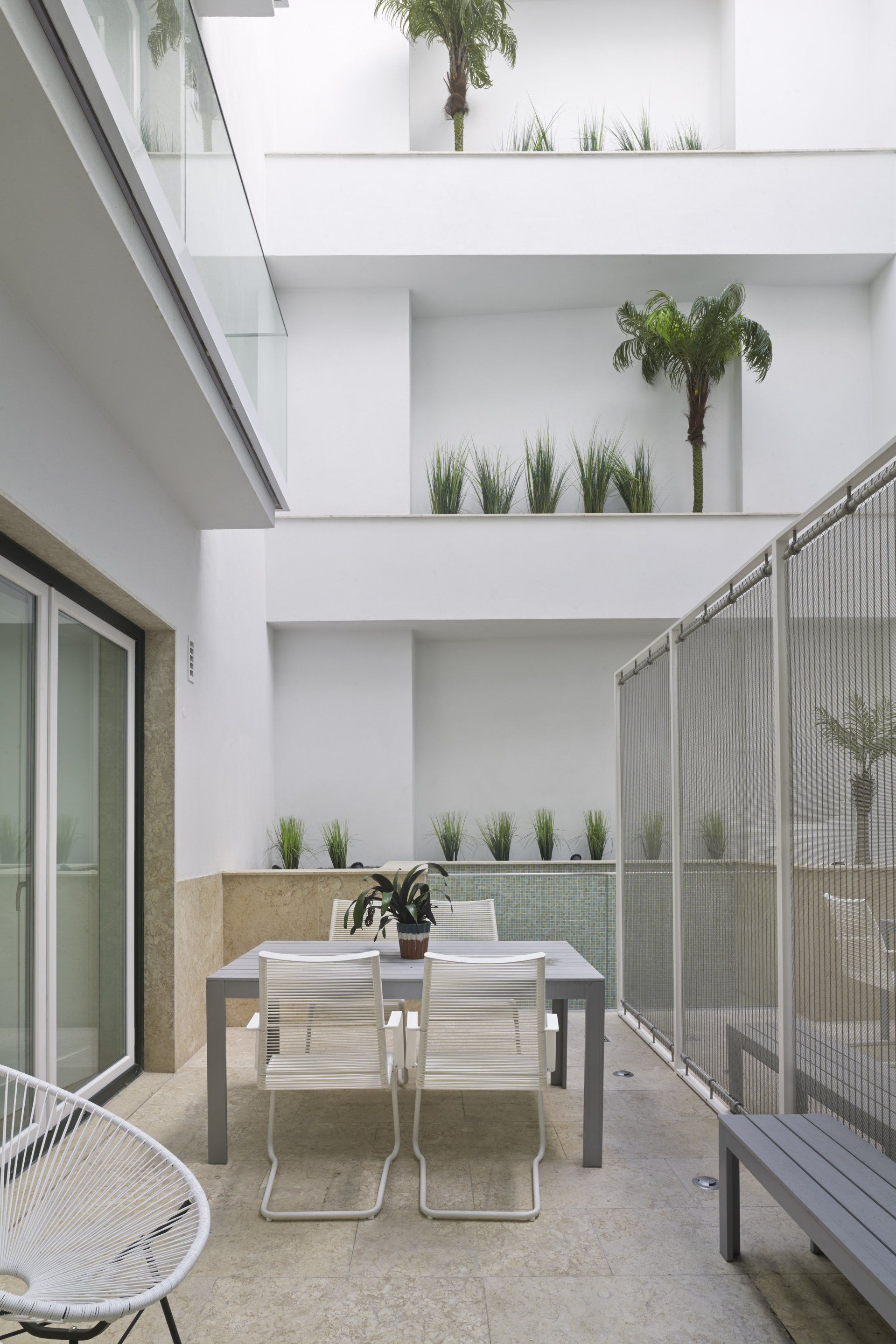
Slide title
Write your caption hereButton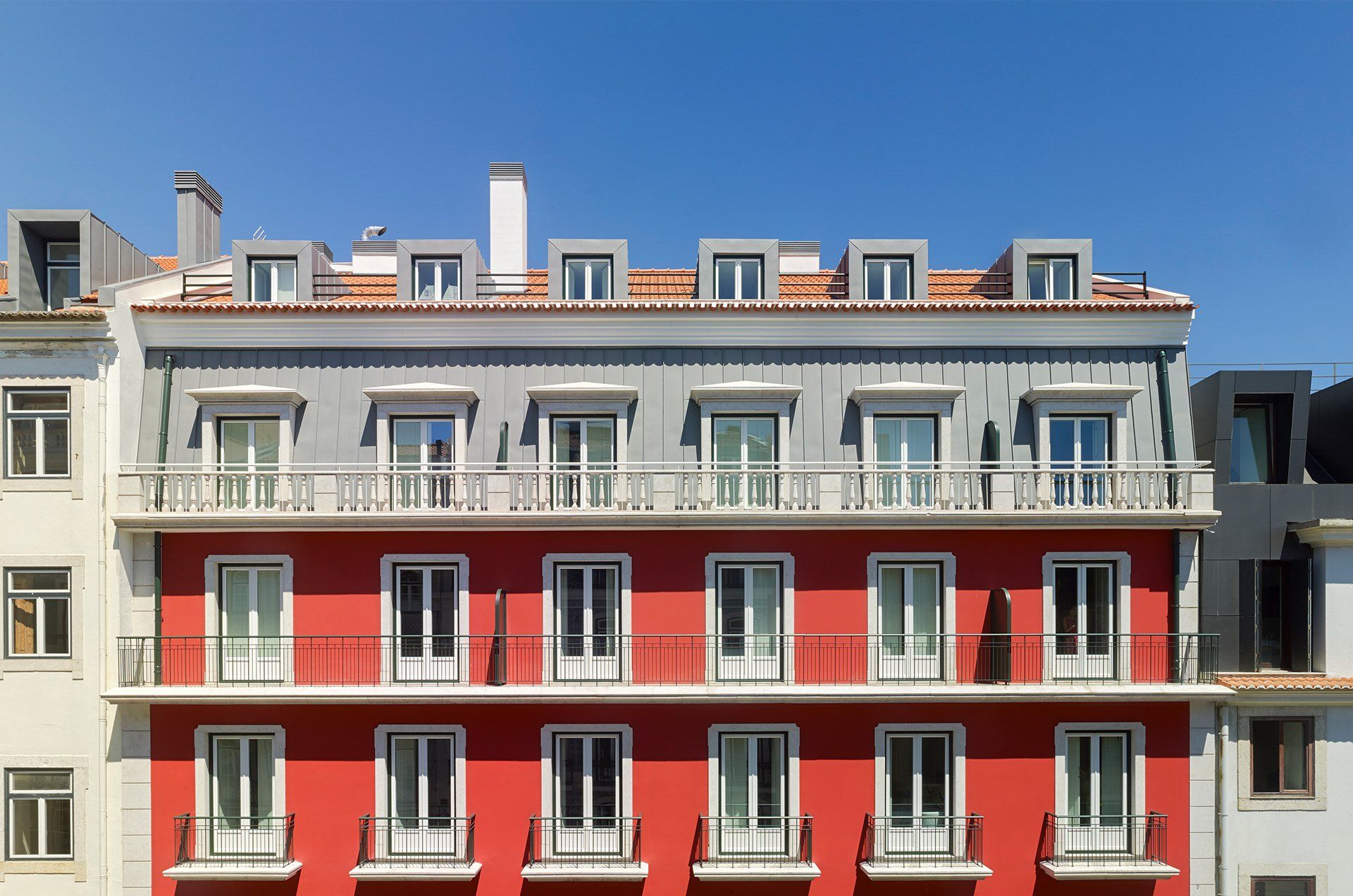
Slide title
Write your caption hereButton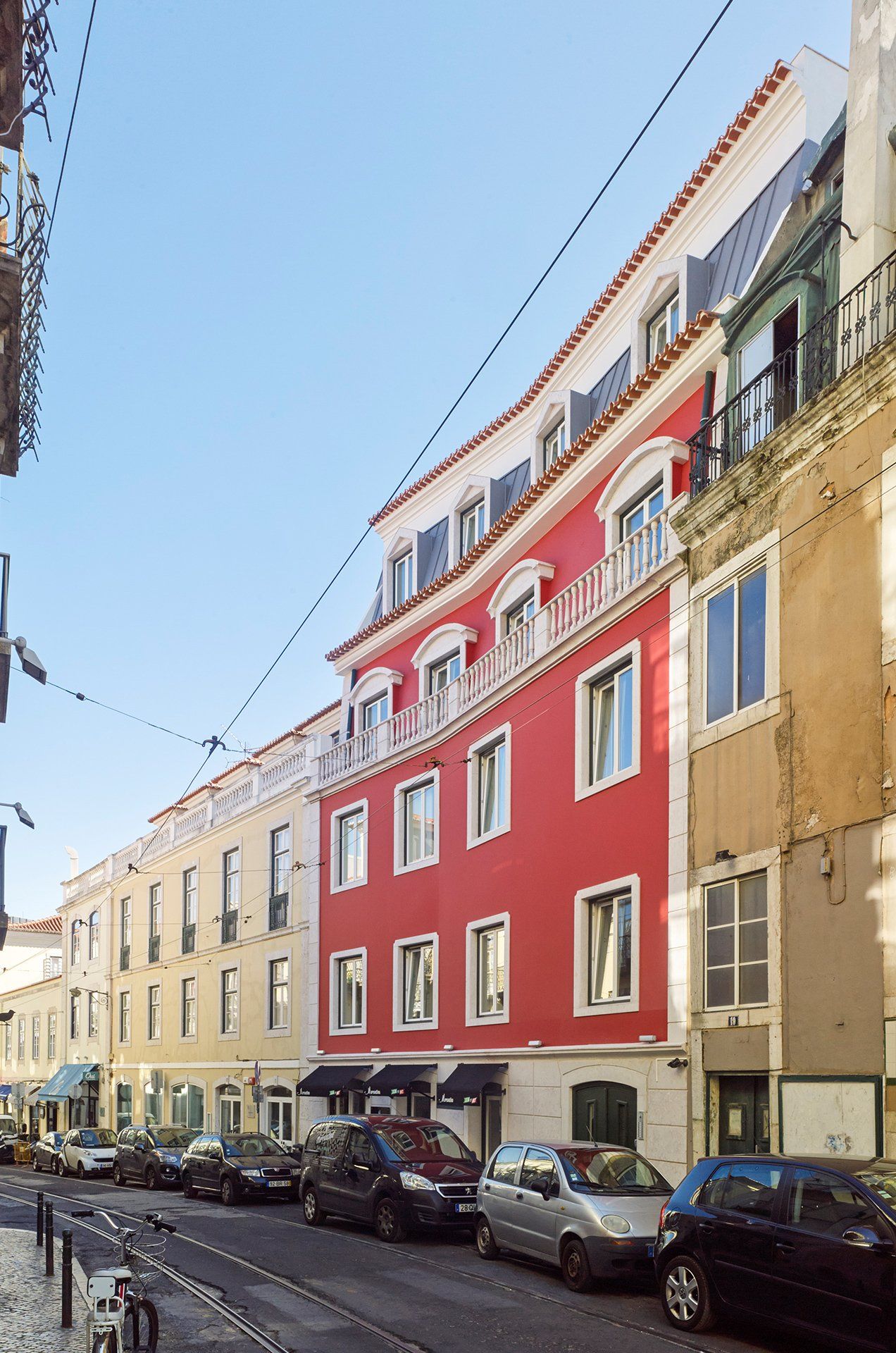
Slide title
Write your caption hereButton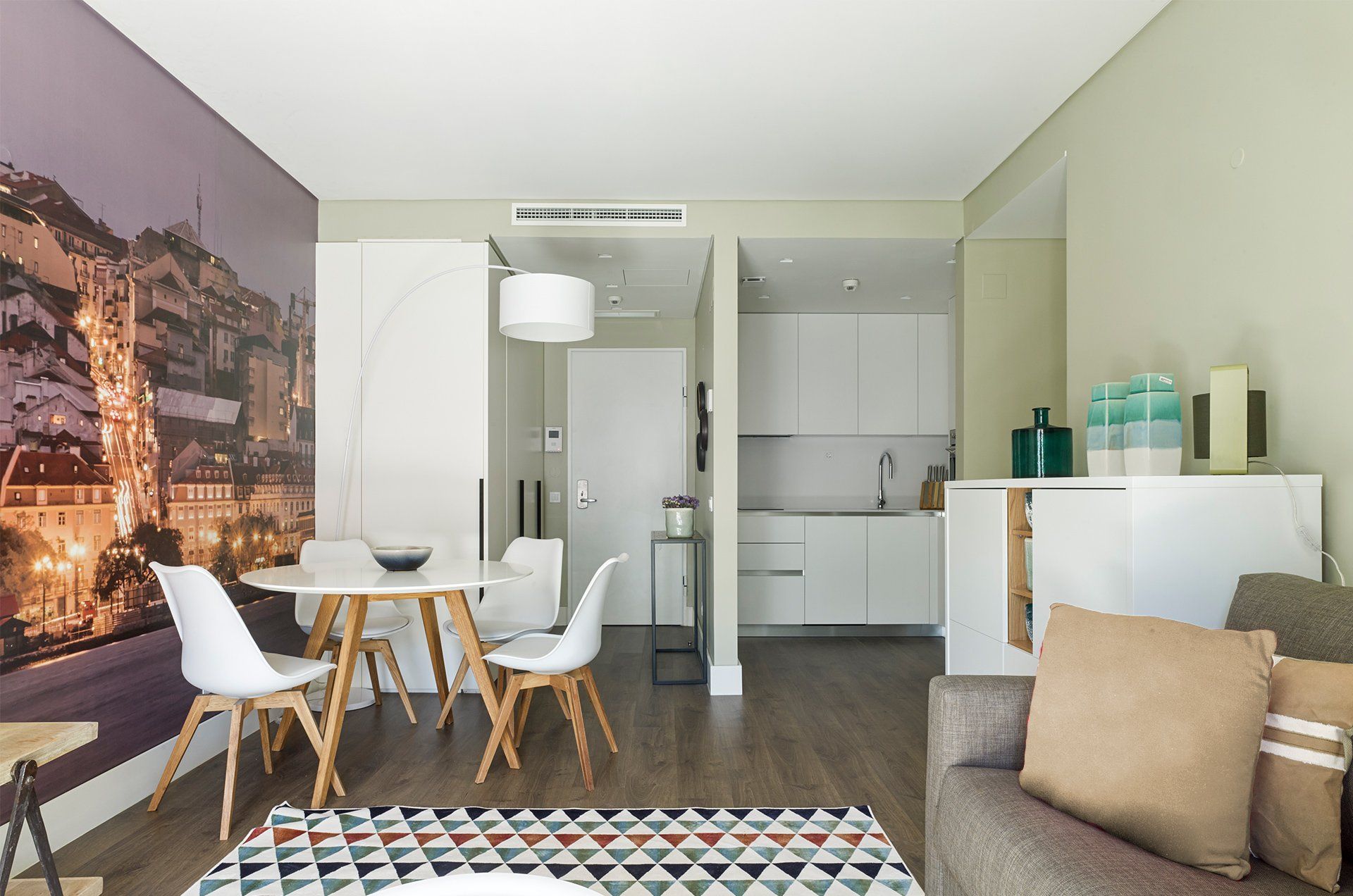
Slide title
Write your caption hereButton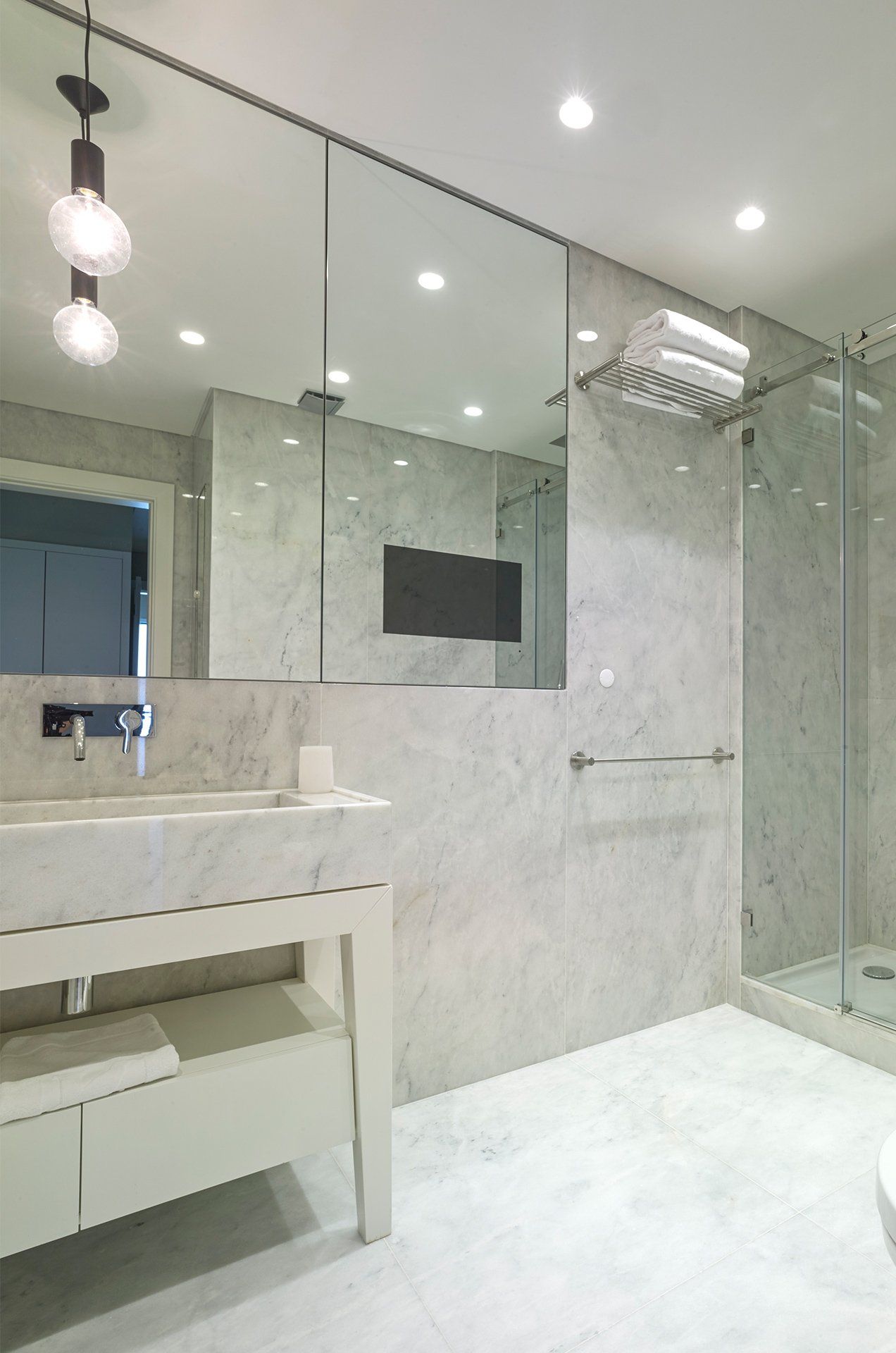
Slide title
Write your caption hereButton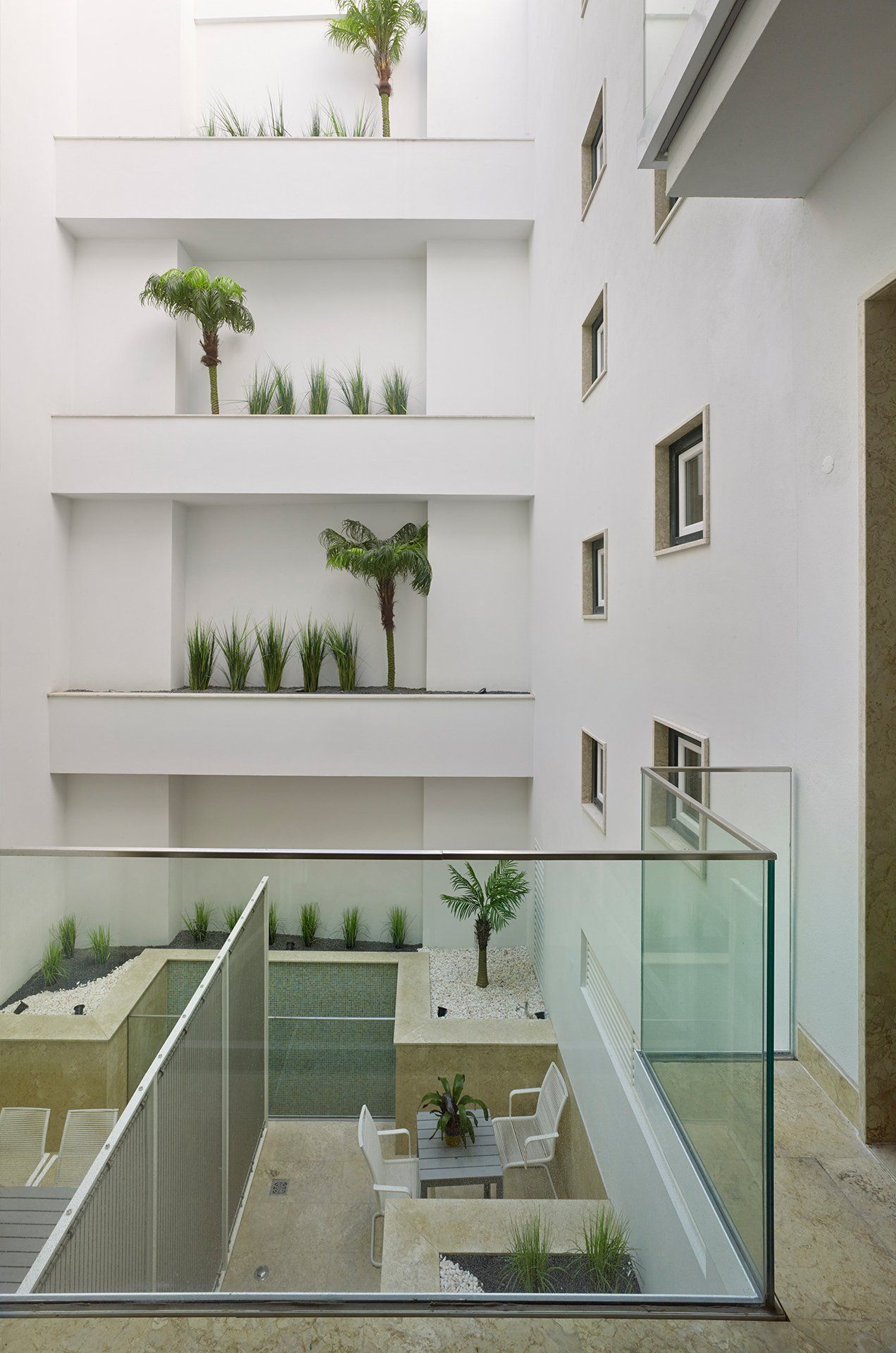
Slide title
Write your caption hereButton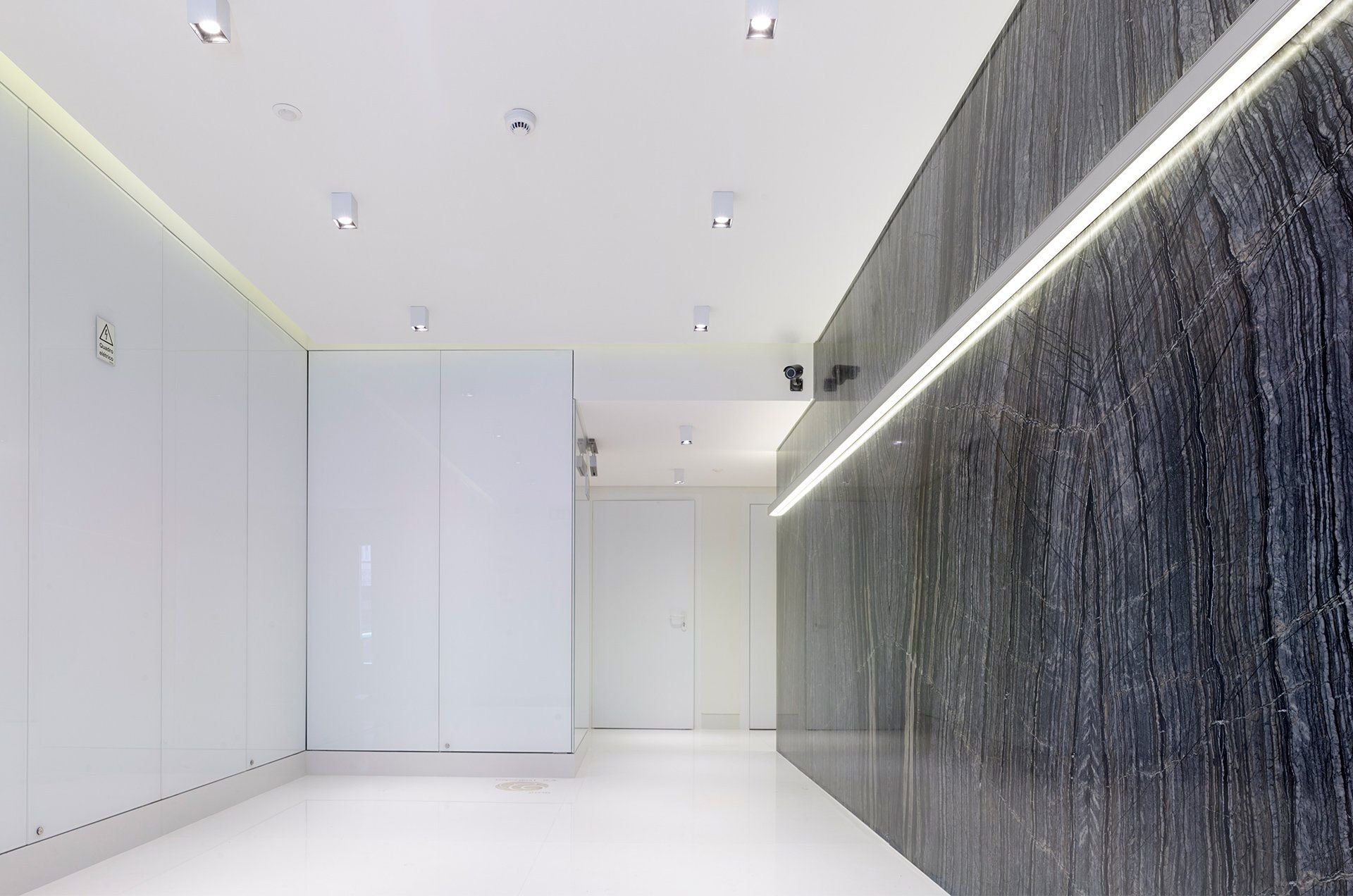
Slide title
Write your caption hereButton
REAL ESTATE DEVELOPER
Coporgest SA
TYPE
Rehabilitation | services
BUILDING AREA
4958.24m2
UTILITY PROJECTS
Teixeira Trigo - 2H - P2S Project
CONSTRACTOR
Construtora Udra, Lda
PROJECT
2014
END OF CONSTRUCTION
2015
The original building was built in 1999 with a “neo-Pombaline” style of architecture covered with tiles of poor aesthetic and artistic quality and poor-quality frames. The building had commercial use and services on all floors. The entire lot was built with no patio or interior lobby for ventilation and natural lighting.
The project preserved the façades and its stone elements, but called for the removal of the tiles, coverings of the mansards and roof, as well as the window frames in order to eliminate the contrasting elements and integrate in the area where it is located. The building was painted with the same color as the Trindade Theater in order to better integrate into the area, having sought to improve its decorative elements, namely the roof materials and window frames.
The building use was changed to residential. An interior hall was open in order to favor the interior conditions of the apartments. At the level of the underground floors, the ramp connecting the parking floors was redesigned making possible the access to the different floors.
Project for an apartment building designed by Nuno Pais Ministro as Director of the Coporgest Architecture Department.
Av. da República , n.º 43 - 3º B
1050 - 187 Lisboa - Portugal
geral-pm@paisministro.com ( 351) 210 501 125
2021 PaisMinister & Partners - All rights reserved




